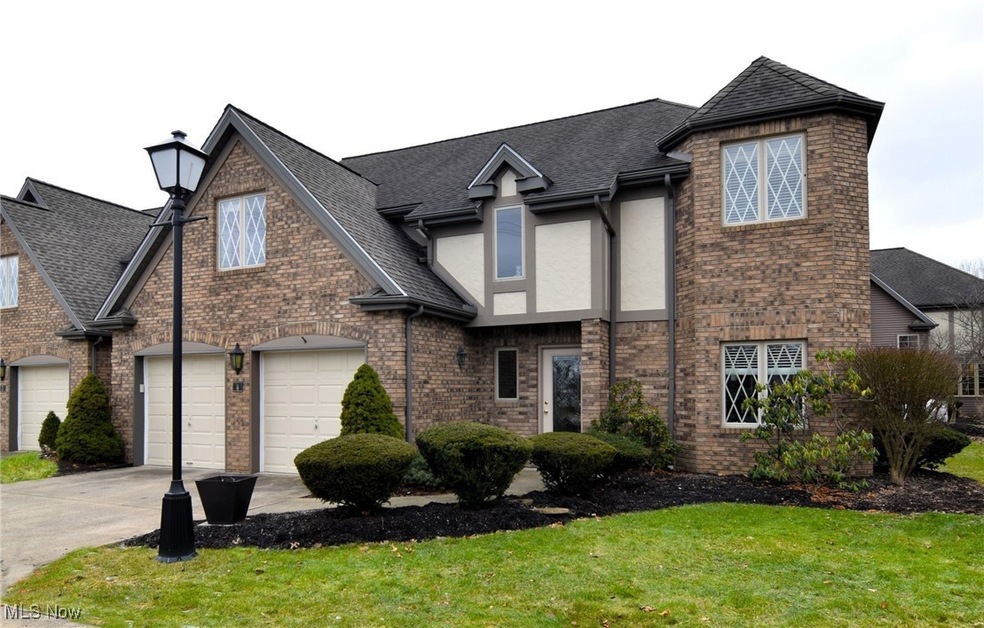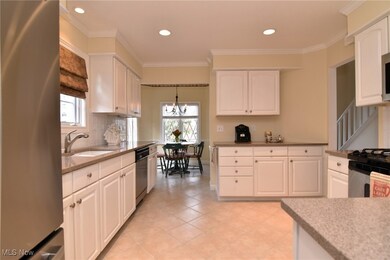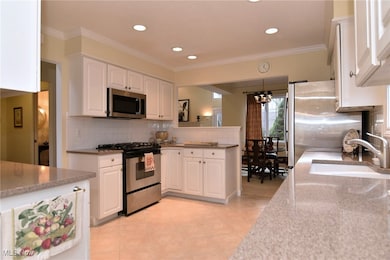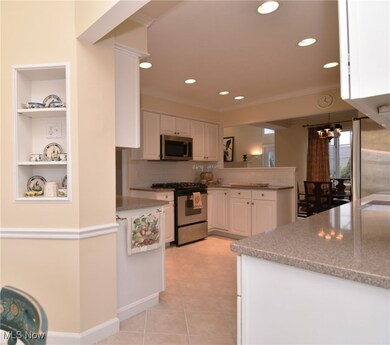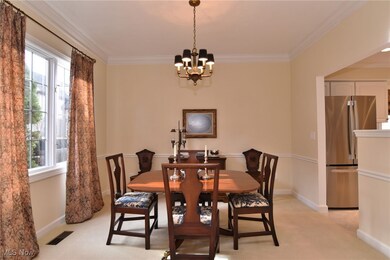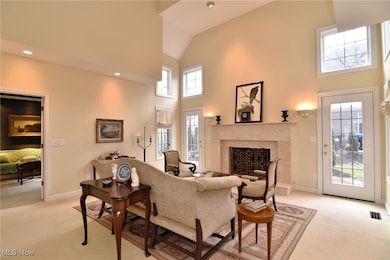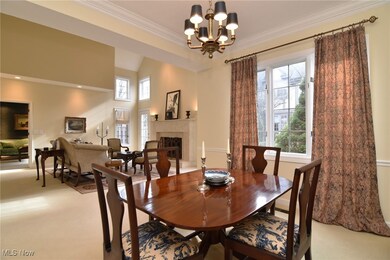
4 Aberdeen Ct Rocky River, OH 44116
Highlights
- Tudor Architecture
- 2 Car Attached Garage
- Guest Parking
- Dover Intermediate School Rated A
- Patio
- Forced Air Heating and Cooling System
About This Home
As of March 2025This immaculate 3-bedroom, 2.5 bath colonial is located in the sought-after Aberdeen Court neighborhood of Rocky River. The home tastefully combines traditional and contemporary features in an open layout with abundant natural light. The lovely kitchen with quartz countertops and decorative tilework has ample cabinet space and a charming breakfast room with a built-in bookshelf. It opens into the spacious dining and living room area, which overlooks the patio and provides a beautiful and inviting setting for entertainment. The adjacent and cozy den with grass cloth wallpaper and a wet bar makes for a congenial and intimate retreat. The first floor has a powder room and a convenient laundry room with a full-size washer and dryer. Upstairs, a pleasant and airy flex space provides an ideal office, sitting or play area. It is located right outside the master suite, which features a walk-in closet, another large closet and a spacious private bath with a separate shower and tub. Two additional bedrooms share a full bath with a tub/shower, a vanity and a deep linen closet. There is an additional linen storage room off the flex space with two built-in bookshelves. Recent upgrades include professional drywall and painting throughout in a tasteful neutral palette. This turnkey home is in move-in condition and has many quality touches, including custom woodwork and window treatments and numerous well-built closets with shelves and shelves for lots of storage. Additional pluses include the appealing Tudor-style exterior, attractive landscaping, a two-car attached garage and reasonable maintenance fees, which cover the building exterior, landscaping, gutter cleaning/window washing twice per year and snow removal. Enjoy a maintenance-free lifestyle in a quiet and private setting within walking distance of shopping and restaurants and only minutes to CLE Hopkins Airport, downtown, the orchestra, University Circle museums and the Cleveland Clinic and UH medical centers.
Last Agent to Sell the Property
Howard Hanna Brokerage Email: sheilamcginty@howardhanna.com 216-906-3304 License #2013001564 Listed on: 02/07/2025

Property Details
Home Type
- Multi-Family
Est. Annual Taxes
- $6,686
Year Built
- Built in 1991
Lot Details
- 3,049 Sq Ft Lot
- North Facing Home
- Sprinkler System
HOA Fees
- $325 Monthly HOA Fees
Parking
- 2 Car Attached Garage
- Running Water Available in Garage
- Front Facing Garage
- Garage Door Opener
- Guest Parking
- Additional Parking
Home Design
- Tudor Architecture
- Cluster Home
- Property Attached
- Brick Exterior Construction
- Slab Foundation
- Fiberglass Roof
- Asphalt Roof
- Cedar Siding
- Vinyl Siding
- Stucco
- Cedar
Interior Spaces
- 2,476 Sq Ft Home
- 2-Story Property
- Gas Log Fireplace
Kitchen
- Cooktop
- Microwave
- Dishwasher
- Disposal
Bedrooms and Bathrooms
- 3 Bedrooms
- 2.5 Bathrooms
Laundry
- Dryer
- Washer
Outdoor Features
- Patio
Utilities
- Forced Air Heating and Cooling System
- Heating System Uses Gas
Listing and Financial Details
- Assessor Parcel Number 303-24-045
Community Details
Overview
- Aberdeen Court Association
- Aberdeen Court Subdivision
Pet Policy
- Pets Allowed
Ownership History
Purchase Details
Home Financials for this Owner
Home Financials are based on the most recent Mortgage that was taken out on this home.Purchase Details
Home Financials for this Owner
Home Financials are based on the most recent Mortgage that was taken out on this home.Purchase Details
Purchase Details
Home Financials for this Owner
Home Financials are based on the most recent Mortgage that was taken out on this home.Purchase Details
Similar Homes in Rocky River, OH
Home Values in the Area
Average Home Value in this Area
Purchase History
| Date | Type | Sale Price | Title Company |
|---|---|---|---|
| Warranty Deed | $394,000 | Erieview Title Agency | |
| Executors Deed | $385,000 | Erieview Title Agency | |
| Executors Deed | $385,000 | Erieview Title Agency | |
| Quit Claim Deed | -- | Erieview Title Agency | |
| Interfamily Deed Transfer | -- | Attorney | |
| Deed | $190,000 | -- | |
| Deed | -- | -- |
Mortgage History
| Date | Status | Loan Amount | Loan Type |
|---|---|---|---|
| Open | $315,200 | New Conventional | |
| Previous Owner | $10,000 | Credit Line Revolving | |
| Previous Owner | $142,500 | New Conventional |
Property History
| Date | Event | Price | Change | Sq Ft Price |
|---|---|---|---|---|
| 03/25/2025 03/25/25 | Sold | $394,000 | -2.2% | $159 / Sq Ft |
| 02/21/2025 02/21/25 | Pending | -- | -- | -- |
| 02/10/2025 02/10/25 | Price Changed | $402,900 | -9.9% | $163 / Sq Ft |
| 02/07/2025 02/07/25 | For Sale | $447,200 | +16.2% | $181 / Sq Ft |
| 12/20/2024 12/20/24 | Sold | $385,000 | +0.3% | $155 / Sq Ft |
| 12/02/2024 12/02/24 | Pending | -- | -- | -- |
| 11/29/2024 11/29/24 | For Sale | $384,000 | -- | $155 / Sq Ft |
Tax History Compared to Growth
Tax History
| Year | Tax Paid | Tax Assessment Tax Assessment Total Assessment is a certain percentage of the fair market value that is determined by local assessors to be the total taxable value of land and additions on the property. | Land | Improvement |
|---|---|---|---|---|
| 2024 | $6,686 | $130,760 | $24,290 | $106,470 |
| 2023 | $5,754 | $95,480 | $26,740 | $68,740 |
| 2022 | $5,742 | $95,480 | $26,740 | $68,740 |
| 2021 | $5,258 | $95,480 | $26,740 | $68,740 |
| 2020 | $4,822 | $78,260 | $21,910 | $56,350 |
| 2019 | $4,739 | $223,600 | $62,600 | $161,000 |
| 2018 | $5,315 | $78,260 | $21,910 | $56,350 |
| 2017 | $6,065 | $89,780 | $19,950 | $69,830 |
| 2016 | $5,904 | $89,780 | $19,950 | $69,830 |
| 2015 | $5,920 | $89,780 | $19,950 | $69,830 |
| 2014 | $5,920 | $86,280 | $17,050 | $69,230 |
Agents Affiliated with this Home
-
Sheila McGinty

Seller's Agent in 2025
Sheila McGinty
Howard Hanna
(216) 906-3304
10 in this area
23 Total Sales
-
Morgan Curtiss

Buyer's Agent in 2025
Morgan Curtiss
Keller Williams Greater Metropolitan
(216) 978-4271
1 in this area
42 Total Sales
-
Liz Manning

Seller's Agent in 2024
Liz Manning
Howard Hanna
(440) 715-0888
28 in this area
102 Total Sales
-
Gregg Wasilko

Seller Co-Listing Agent in 2024
Gregg Wasilko
Howard Hanna
(440) 521-1757
210 in this area
1,484 Total Sales
Map
Source: MLS Now (Howard Hanna)
MLS Number: 5099011
APN: 303-24-045
- 30 Aberdeen Ct
- 21 Bristol Ln
- 23289 Fox Run
- 2022 Acadia Trace
- 2033 Acadia Trace Unit 7
- 3565 Chrisfield Dr
- 2735 W Asplin Dr
- 23492 Wingedfoot Dr
- 1 Riverside Dr
- 22081 River Oaks Dr Unit B1
- 22200 Rivergate Dr
- 22322 Westwood Rd
- 3863 River Ln
- 21841 River Oaks Dr Unit B4
- 23267 Marion Rd
- 4019 W 226th St
- 2888 Pease Dr Unit 110
- 2932 Pease Dr Unit A210
- 4108 W 217th St
- 2772 Country Club Blvd
