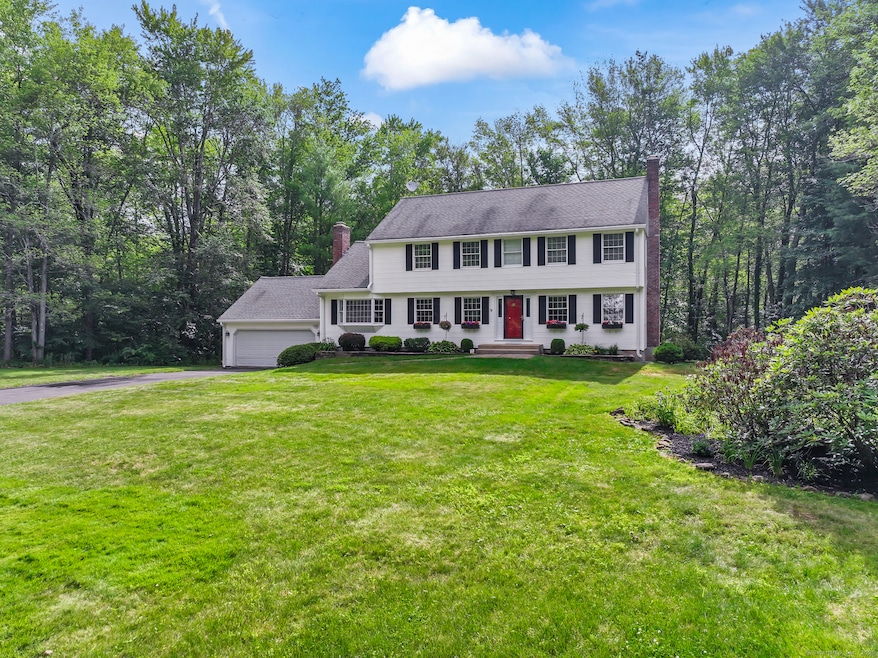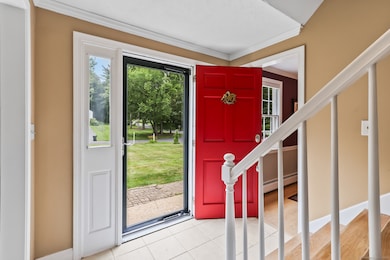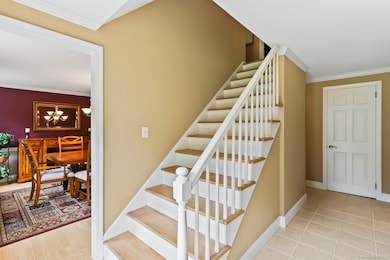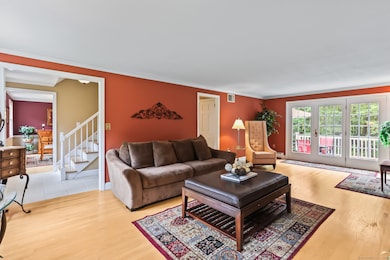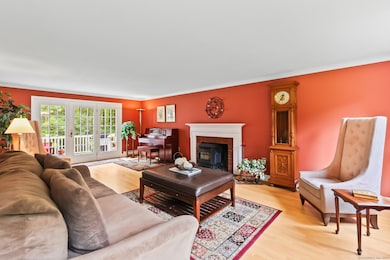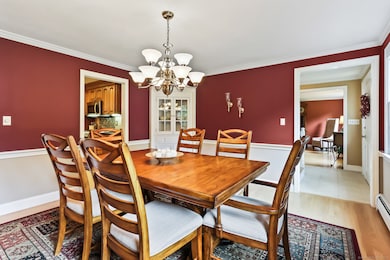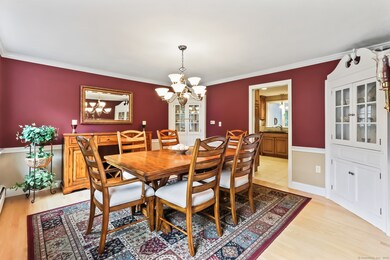4 Adams Rd Weatogue, CT 06089
Estimated payment $4,435/month
Highlights
- Colonial Architecture
- Deck
- 3 Fireplaces
- Latimer Lane School Rated A
- Attic
- Shed
About This Home
Welcome to this beautifully maintained, spacious Center Hall Colonial in the sought-after Weatogue! This spacious 4-bedroom, 2.5-bathroom home offers an inviting layout, abundant natural light, and 3 fireplaces adding warmth throughout. The main level features a stunning formal living room w/ hardwood floors and pellet stove, a dedicated dining room wi/ hardwood flooring and two built-in hutches. The kitchen boasts granite countertops, generous storage, and newer stainless steel appliances. Flowing off the kitchen is a warm and inviting den w/ built-ins and a fireplace, plus a bonus great room featuring vaulted ceilings, skylights, and a propane fireplace. Enjoy the charming screened-in porch with knotty pine ceiling and Trex deck for easy outdoor living. Also on the main level, a half bath plus a laundry/mudroom right off the kitchen w/easy access to the 2-car garage. Upstairs, you'll find 4 generously sized bedrooms, including a primary suite w/ walk-in closet and full bath. The 2nd bedroom also features a large walk-in closet, and a full hall bath serves the additional bedrooms. The finished lower level offers space for a media room, gym, game room, or office, plus ample storage. Enjoy newer mechanicals adding to the home's move-in-ready appeal. Set on a beautifully landscaped 1.15 acre lot, this home offers a balance of privacy and convenience-close to town parks, hiking trails, bike path, shopping and dining. Don't miss your chance to make this exceptional home yours!
Home Details
Home Type
- Single Family
Est. Annual Taxes
- $12,164
Year Built
- Built in 1973
Lot Details
- 1.15 Acre Lot
- Property is zoned R-40
Home Design
- Colonial Architecture
- Concrete Foundation
- Frame Construction
- Asphalt Shingled Roof
- Vinyl Siding
Interior Spaces
- 2,858 Sq Ft Home
- 3 Fireplaces
- Basement Fills Entire Space Under The House
- Pull Down Stairs to Attic
Kitchen
- Oven or Range
- Microwave
- Dishwasher
- Compactor
Bedrooms and Bathrooms
- 4 Bedrooms
Laundry
- Laundry on main level
- Dryer
- Washer
Parking
- 2 Car Garage
- Parking Deck
Outdoor Features
- Deck
- Shed
Location
- Property is near a golf course
Schools
- Latimer Lane Elementary School
- Henry James Middle School
- Simsbury High School
Utilities
- Central Air
- Hot Water Heating System
- Heating System Uses Oil
- Heating System Uses Propane
- Hot Water Circulator
- Oil Water Heater
- Fuel Tank Located in Basement
Listing and Financial Details
- Assessor Parcel Number 701921
Map
Home Values in the Area
Average Home Value in this Area
Tax History
| Year | Tax Paid | Tax Assessment Tax Assessment Total Assessment is a certain percentage of the fair market value that is determined by local assessors to be the total taxable value of land and additions on the property. | Land | Improvement |
|---|---|---|---|---|
| 2025 | $12,164 | $356,090 | $91,910 | $264,180 |
| 2024 | $11,861 | $356,090 | $91,910 | $264,180 |
| 2023 | $11,331 | $356,090 | $91,910 | $264,180 |
| 2022 | $11,118 | $287,800 | $100,760 | $187,040 |
| 2021 | $11,118 | $287,800 | $100,760 | $187,040 |
| 2020 | $10,675 | $287,800 | $100,760 | $187,040 |
| 2019 | $10,741 | $287,800 | $100,760 | $187,040 |
| 2018 | $10,818 | $287,800 | $100,760 | $187,040 |
| 2017 | $10,118 | $261,050 | $96,430 | $164,620 |
| 2016 | $9,690 | $261,050 | $96,430 | $164,620 |
| 2015 | $9,690 | $261,050 | $96,430 | $164,620 |
| 2014 | $9,695 | $261,050 | $96,430 | $164,620 |
Property History
| Date | Event | Price | List to Sale | Price per Sq Ft |
|---|---|---|---|---|
| 08/15/2025 08/15/25 | Pending | -- | -- | -- |
| 07/10/2025 07/10/25 | For Sale | $649,900 | -- | $227 / Sq Ft |
Purchase History
| Date | Type | Sale Price | Title Company |
|---|---|---|---|
| Warranty Deed | $768,000 | -- | |
| Warranty Deed | $378,000 | -- | |
| Warranty Deed | $378,000 | -- | |
| Warranty Deed | $468,000 | -- | |
| Warranty Deed | $468,000 | -- | |
| Warranty Deed | $505,000 | -- | |
| Warranty Deed | $505,000 | -- |
Mortgage History
| Date | Status | Loan Amount | Loan Type |
|---|---|---|---|
| Open | $614,400 | Future Advance Clause Open End Mortgage | |
| Previous Owner | $20,000 | No Value Available | |
| Previous Owner | $302,400 | Purchase Money Mortgage |
Source: SmartMLS
MLS Number: 24108462
APN: SIMS-000019D-000601-000030
- 36 Blue Ridge Dr
- 8 Crane Place
- 25 Tall Wood Hollow
- 3 Minister Brook Dr
- 26 Red Stone Dr
- 120 Climax Rd
- 51 Pine Glen Rd
- 1 Alcima Dr
- 17 Cherry Tree Ln
- 1 Larkspur Ln
- 14 Nod Brook Dr
- 395 Bushy Hill Rd
- 301 Bushy Hill Rd
- 302 Bushy Hill Rd
- 5 Owl Ct
- 2 Templeton Ct
- 100 Nod Way
- 2 Highland Square
- 1 Riverwalk Dr
- 11 Brenthaven
