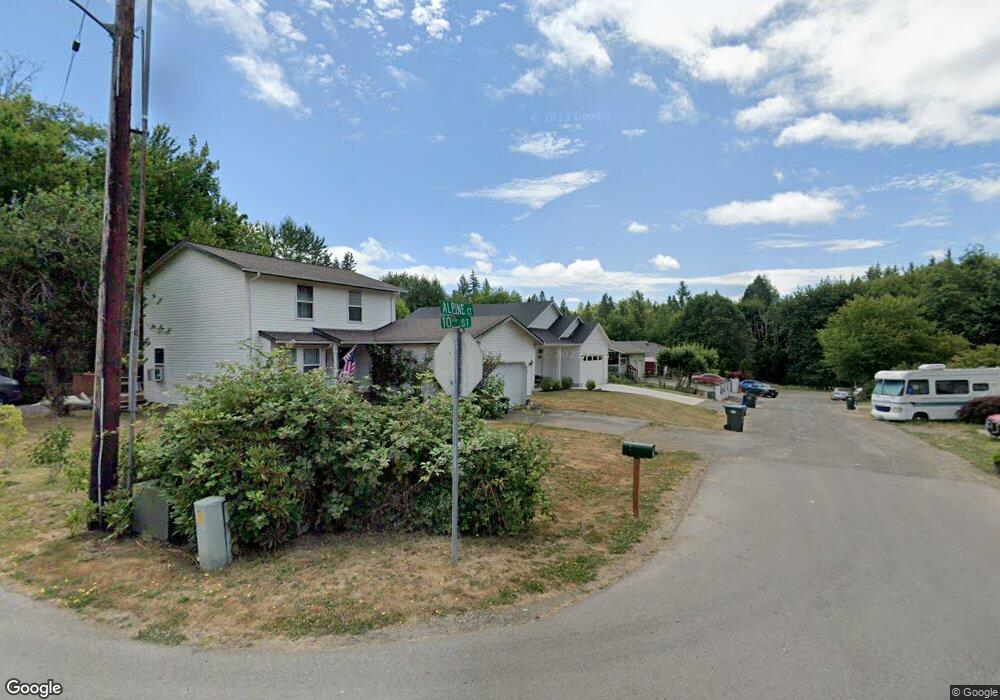Estimated Value: $346,000 - $421,000
3
Beds
2
Baths
1,372
Sq Ft
$276/Sq Ft
Est. Value
About This Home
This home is located at 4 Alpine Ct, Vader, WA 98593 and is currently estimated at $378,784, approximately $276 per square foot. 4 Alpine Ct is a home located in Lewis County with nearby schools including Castle Rock Elementary School, Castle Rock Middle School, and Castle Rock High School.
Ownership History
Date
Name
Owned For
Owner Type
Purchase Details
Closed on
Dec 14, 2020
Sold by
Elwood Holdings Llc
Bought by
Sundberg Ian D and Sundberg Anna H
Current Estimated Value
Home Financials for this Owner
Home Financials are based on the most recent Mortgage that was taken out on this home.
Original Mortgage
$270,707
Outstanding Balance
$241,010
Interest Rate
2.7%
Mortgage Type
New Conventional
Estimated Equity
$137,774
Purchase Details
Closed on
Jun 2, 2020
Sold by
Lower Columbia Cmnty Action Council Inc
Bought by
Elwood Holdings Llc
Create a Home Valuation Report for This Property
The Home Valuation Report is an in-depth analysis detailing your home's value as well as a comparison with similar homes in the area
Purchase History
| Date | Buyer | Sale Price | Title Company |
|---|---|---|---|
| Sundberg Ian D | $268,000 | None Available | |
| Elwood Holdings Llc | $52,500 | None Available |
Source: Public Records
Mortgage History
| Date | Status | Borrower | Loan Amount |
|---|---|---|---|
| Open | Sundberg Ian D | $270,707 |
Source: Public Records
Tax History
| Year | Tax Paid | Tax Assessment Tax Assessment Total Assessment is a certain percentage of the fair market value that is determined by local assessors to be the total taxable value of land and additions on the property. | Land | Improvement |
|---|---|---|---|---|
| 2025 | $2,623 | $342,500 | $56,900 | $285,600 |
| 2024 | $2,623 | $336,300 | $50,700 | $285,600 |
| 2023 | $2,318 | $327,000 | $41,400 | $285,600 |
| 2022 | $2,262 | $273,300 | $32,600 | $240,700 |
| 2021 | $265 | $273,300 | $32,600 | $240,700 |
| 2020 | $139 | $28,500 | $28,500 | $0 |
| 2019 | $130 | $14,000 | $14,000 | $0 |
| 2018 | $139 | $12,800 | $12,800 | $0 |
| 2017 | $140 | $12,800 | $12,800 | $0 |
| 2016 | $124 | $12,800 | $12,800 | $0 |
| 2015 | $319 | $11,100 | $11,100 | $0 |
| 2013 | $319 | $33,200 | $33,200 | $0 |
Source: Public Records
Map
Nearby Homes
- 707 10th St
- 111 Spring Ct
- 606 G St
- 1110 D St
- 0 Olequa Ct Unit NWM2204809
- 105 Enchanted Valley Dr N
- 135 Westside Hwy Unit B
- 516 D St
- 324 6th St
- 220 Tara Ln
- 115 Maschke Rd
- 1397 State Route 506
- 148 Rupp Rd
- 966 S Military Rd
- 241 Foster Creek Rd
- 241 Foster Creek Rd Unit B
- 176 White Pine Rd
- 143 Smokey Valley Rd
- 782 S Military Rd
- 246 Walker Rd
