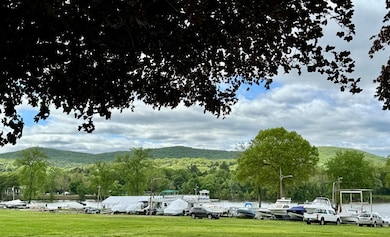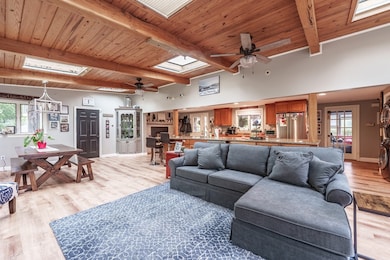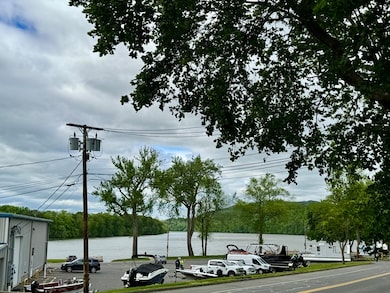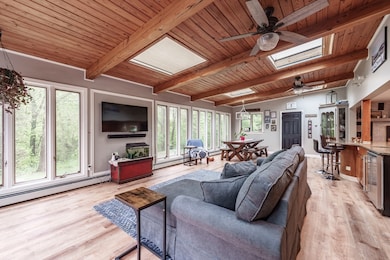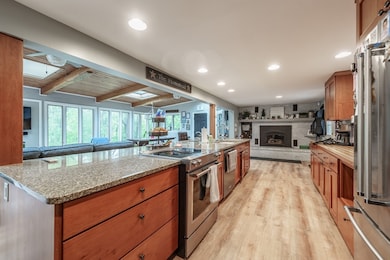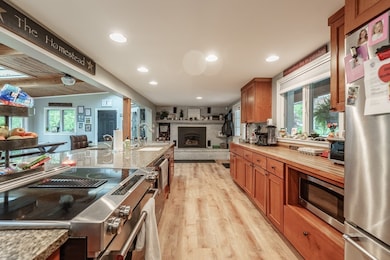
4 Alvord St South Hadley, MA 01075
Estimated payment $4,446/month
Highlights
- Popular Property
- River View
- 1.45 Acre Lot
- In Ground Pool
- Waterfront
- Cape Cod Architecture
About This Home
One-of-a-kind property directly across from Brunelle’s Marina with stunning river views! Enjoy a seasonal creek in back that connects to the river—perfect for kayaking and paddleboarding. This 4-bedroom home features a private, walk-up, main suite with a full bath, fireplace, and private balcony. The cathedral-ceiling living room and open concept kitchen are flooded with natural light from oversized windows. Step outside to an inground heated pool and a huge flat yard with a fenced area for pets. Circular driveway and 2 car garage. A rare blend of privacy, recreation, and breathtaking views—don’t miss it!
Home Details
Home Type
- Single Family
Est. Annual Taxes
- $9,709
Year Built
- Built in 1950
Lot Details
- 1.45 Acre Lot
- Waterfront
- Wooded Lot
- Property is zoned AGR
Parking
- 2 Car Attached Garage
- Off-Street Parking
Home Design
- Cape Cod Architecture
- Brick Exterior Construction
- Block Foundation
- Shingle Roof
Interior Spaces
- 2,770 Sq Ft Home
- 2 Fireplaces
- Wood Flooring
- River Views
- Basement Fills Entire Space Under The House
- Laundry on main level
Kitchen
- Range
- Dishwasher
Bedrooms and Bathrooms
- 4 Bedrooms
- Primary bedroom located on second floor
Pool
- In Ground Pool
Utilities
- Ductless Heating Or Cooling System
- Forced Air Heating and Cooling System
- Heating System Uses Oil
- Electric Water Heater
Community Details
- No Home Owners Association
Listing and Financial Details
- Assessor Parcel Number M:0045 B:0001 L:0000,3063748
Map
Home Values in the Area
Average Home Value in this Area
Tax History
| Year | Tax Paid | Tax Assessment Tax Assessment Total Assessment is a certain percentage of the fair market value that is determined by local assessors to be the total taxable value of land and additions on the property. | Land | Improvement |
|---|---|---|---|---|
| 2025 | $9,709 | $609,500 | $148,200 | $461,300 |
| 2024 | $9,449 | $567,500 | $138,400 | $429,100 |
| 2023 | $9,294 | $529,600 | $125,700 | $403,900 |
| 2022 | $8,745 | $473,200 | $125,700 | $347,500 |
| 2021 | $8,611 | $442,500 | $117,500 | $325,000 |
| 2020 | $8,373 | $419,900 | $117,500 | $302,400 |
| 2019 | $8,189 | $406,400 | $112,200 | $294,200 |
| 2018 | $7,874 | $395,100 | $108,800 | $286,300 |
| 2017 | $7,541 | $374,800 | $108,800 | $266,000 |
| 2016 | $7,212 | $363,300 | $99,600 | $263,700 |
| 2015 | $6,841 | $353,000 | $96,600 | $256,400 |
Property History
| Date | Event | Price | Change | Sq Ft Price |
|---|---|---|---|---|
| 05/27/2025 05/27/25 | For Sale | $649,900 | -- | $235 / Sq Ft |
Purchase History
| Date | Type | Sale Price | Title Company |
|---|---|---|---|
| Quit Claim Deed | -- | None Available | |
| Quit Claim Deed | -- | None Available | |
| Deed | $430,000 | -- | |
| Deed | -- | -- | |
| Deed | -- | -- | |
| Deed | $200,000 | -- |
Mortgage History
| Date | Status | Loan Amount | Loan Type |
|---|---|---|---|
| Open | $25,000 | Stand Alone Refi Refinance Of Original Loan | |
| Open | $300,000 | New Conventional | |
| Previous Owner | $408,500 | New Conventional | |
| Previous Owner | $210,410 | Adjustable Rate Mortgage/ARM | |
| Previous Owner | $250,000 | Credit Line Revolving | |
| Previous Owner | $65,000 | No Value Available | |
| Previous Owner | $150,000 | Purchase Money Mortgage | |
| Previous Owner | $100,000 | No Value Available |
Similar Homes in South Hadley, MA
Source: MLS Property Information Network (MLS PIN)
MLS Number: 73377273
APN: SHAD-000045-000001
- 461 Northampton St
- Lot 1 Edgewater Ln
- Lot 2 Edgewater Ln
- Lot 3 Edgewater Ln
- 29 River Lodge Rd
- 78 Hadley St
- 19 Alvord Place
- 310 Alvord Place
- 27 Ashfield Ln
- 17 Upper River Rd
- 18 Leahey Ave
- 19 Hadley St Unit E14
- 88 Alvord St
- 124 College St Unit 20
- 32 Woodbridge St
- 25 Woodbridge St
- 2 Silverwood Terrace
- 21 Silver St
- 294 Brainerd St
- 14 Silverwood Terrace

