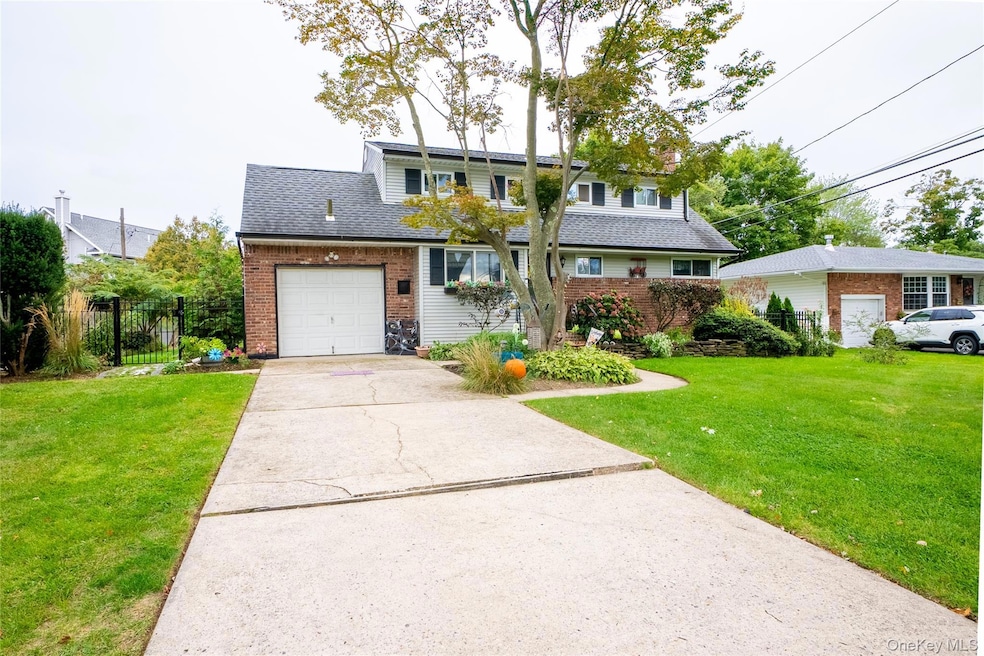4 Andam Way Saint James, NY 11780
Estimated payment $4,344/month
Highlights
- Cape Cod Architecture
- Wood Flooring
- Bathroom on Main Level
- Saint James Elementary School Rated A
- Main Floor Bedroom
- Heating System Uses Natural Gas
About This Home
Welcome to this beautifully maintained Cape.
This 4~ bedroom, 2--full bathroom home with gas heat nestled in the heart of St. James—just minutes from the town center, train station, and the wonderful shops and restaurants along Lake Avenue. Located within the award-winning Smithtown School District, it offers the perfect blend of convenience and community.
Inside, this charming home combines comfort, style, and functionality. The basement provides laundry and generous storage space. Step outside to a fully fenced backyard with patio pavers,—ideal for outdoor dining, entertaining, or simply relaxing. As a bonus, the property includes 17 head in-ground sprinkler system for easy lawn care, and totally fenced yard.
Don’t miss the opportunity to make this beautiful Cape Cod your new home in the desirable neighborhood of Saint James!
Listing Agent
Realty Connect USA L I Inc Brokerage Phone: 631-881-5160 License #10401241252 Listed on: 09/23/2025
Home Details
Home Type
- Single Family
Est. Annual Taxes
- $11,161
Year Built
- Built in 1957
Lot Details
- 0.25 Acre Lot
- Vinyl Fence
- Back Yard Fenced
Parking
- 1 Car Garage
- Driveway
Home Design
- Cape Cod Architecture
- Brick Exterior Construction
- Frame Construction
- Aluminum Siding
Interior Spaces
- 1,322 Sq Ft Home
- Wood Flooring
Kitchen
- Electric Range
- Microwave
- Dishwasher
Bedrooms and Bathrooms
- 4 Bedrooms
- Main Floor Bedroom
- Bathroom on Main Level
- 2 Full Bathrooms
Laundry
- Dryer
- Washer
Partially Finished Basement
- Basement Fills Entire Space Under The House
- Laundry in Basement
Schools
- St James Elementary School
- Nesaquake Middle School
- Smithtown High School-East
Utilities
- Cooling System Mounted To A Wall/Window
- Heating System Uses Natural Gas
- Natural Gas Connected
- Cesspool
- Cable TV Available
Listing and Financial Details
- Assessor Parcel Number 0800-057-00-04-00-037-000
Map
Home Values in the Area
Average Home Value in this Area
Tax History
| Year | Tax Paid | Tax Assessment Tax Assessment Total Assessment is a certain percentage of the fair market value that is determined by local assessors to be the total taxable value of land and additions on the property. | Land | Improvement |
|---|---|---|---|---|
| 2024 | $8,072 | $4,065 | $265 | $3,800 |
| 2023 | $8,072 | $4,065 | $265 | $3,800 |
| 2022 | $8,363 | $4,065 | $265 | $3,800 |
| 2021 | $8,363 | $4,065 | $265 | $3,800 |
| 2020 | $9,370 | $4,065 | $265 | $3,800 |
| 2019 | $9,370 | $0 | $0 | $0 |
| 2018 | -- | $4,065 | $265 | $3,800 |
| 2017 | $8,650 | $4,065 | $265 | $3,800 |
| 2016 | $8,482 | $4,065 | $265 | $3,800 |
| 2015 | -- | $4,065 | $265 | $3,800 |
| 2014 | -- | $4,065 | $265 | $3,800 |
Property History
| Date | Event | Price | List to Sale | Price per Sq Ft |
|---|---|---|---|---|
| 11/12/2025 11/12/25 | Pending | -- | -- | -- |
| 10/18/2025 10/18/25 | Price Changed | $649,000 | -4.4% | $491 / Sq Ft |
| 10/12/2025 10/12/25 | For Sale | $679,000 | 0.0% | $514 / Sq Ft |
| 10/09/2025 10/09/25 | Off Market | $679,000 | -- | -- |
| 10/03/2025 10/03/25 | Price Changed | $679,000 | -2.9% | $514 / Sq Ft |
| 09/23/2025 09/23/25 | For Sale | $699,000 | -- | $529 / Sq Ft |
Purchase History
| Date | Type | Sale Price | Title Company |
|---|---|---|---|
| Deed | $133,000 | Commonwealth Land Title Ins |
Source: OneKey® MLS
MLS Number: 904662
APN: 0800-057-00-04-00-037-000







