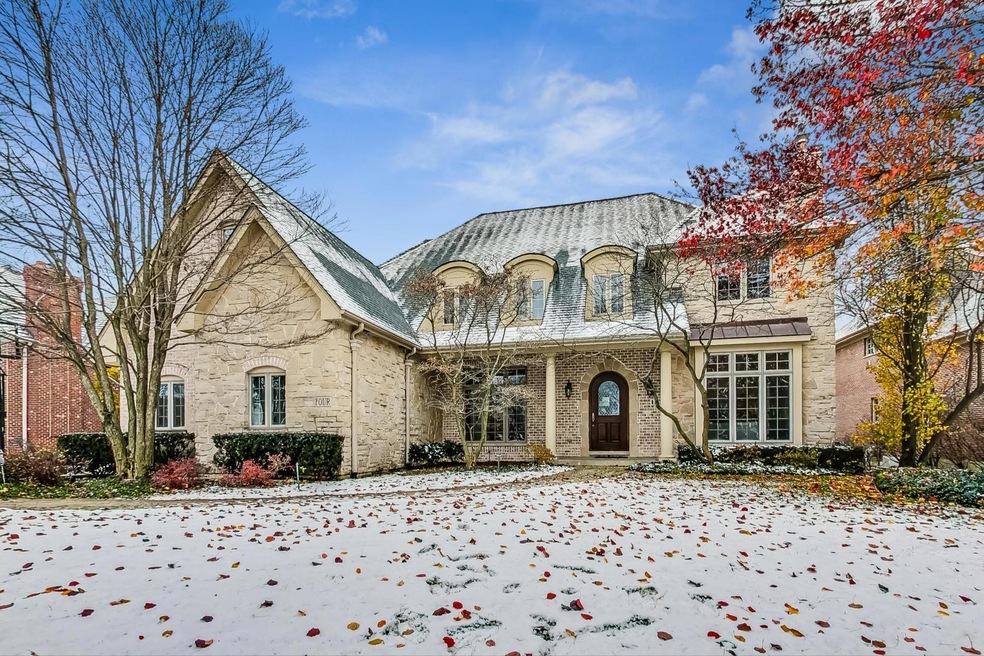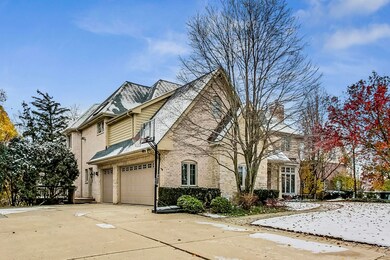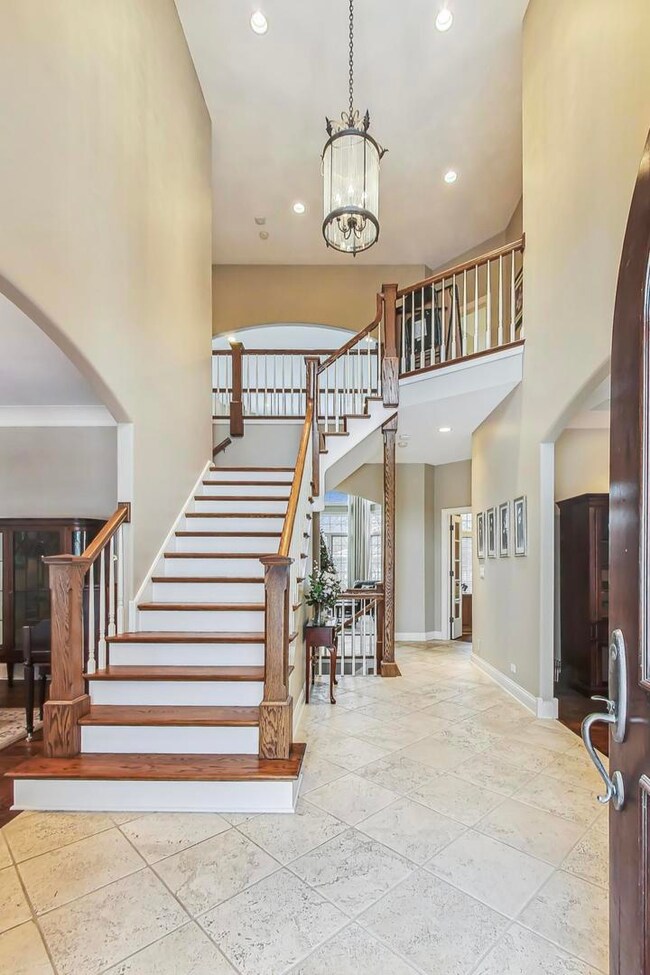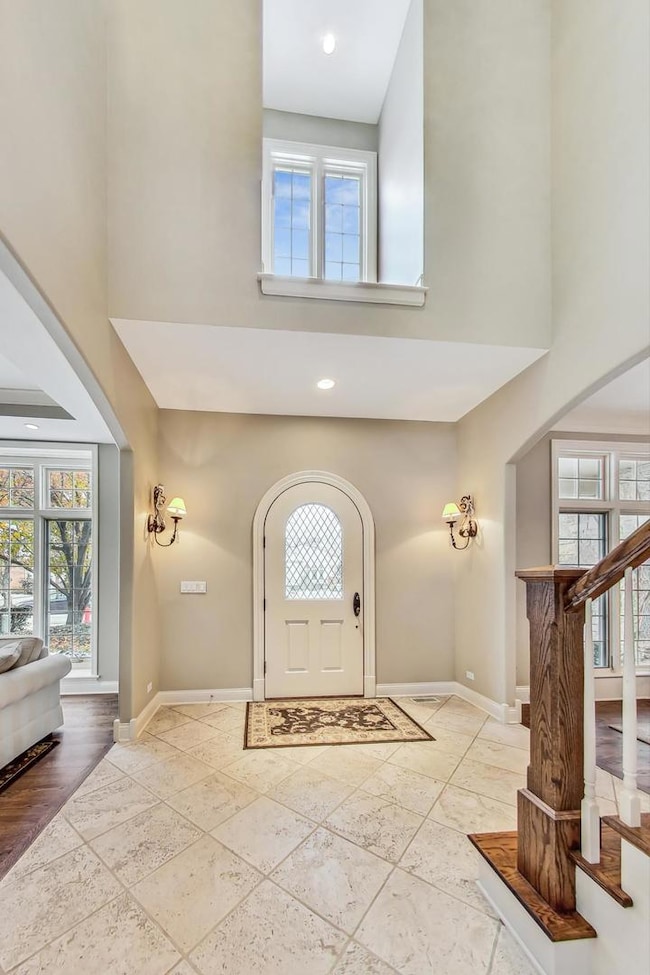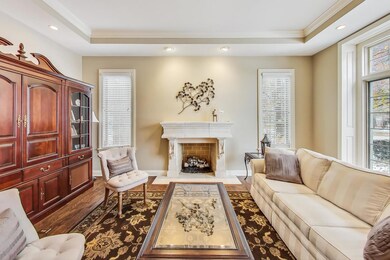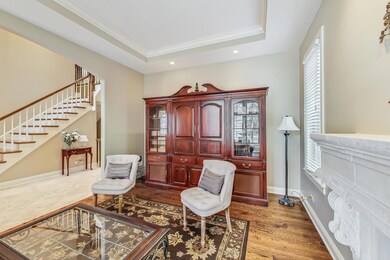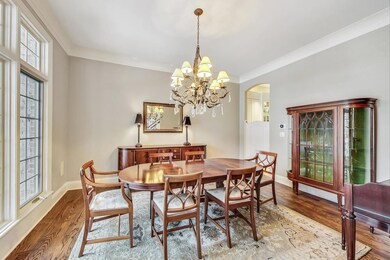
4 Andrew Ct Burr Ridge, IL 60527
Willowbrook NeighborhoodHighlights
- Home Theater
- Landscaped Professionally
- Deck
- Elm Elementary School Rated A+
- Fireplace in Primary Bedroom
- Recreation Room
About This Home
As of March 2024Stunning brick & stone home on beautifully wooded landscaped lot with heated three car garage. Located on a cul-de-sac, this home has it all - formal living room and dining room with hardwood flooring, two story family room with a wall of windows, private office, updated gourmet kitchen with access to large deck overlooking wooded yard, walk in pantry, and first floor laundry room. Dual staircase to second floor with a huge primary suite with an oversized closet, spa like bath and fireplace. Additional two bedrooms with full bath and a fourth bedroom with private bath. Four fireplaces, walk-out basement w/ custom wine closet, media area, recreation room, 5th bedroom & full bath. Private yard with spacious deck and covered brick patio. Plenty of natural light throughout this home. Roof new in 2021. Walk to Ruth Lake Golf Course, tennis and pickleball and Hinsdale Central High School!
Last Agent to Sell the Property
@properties Christie's International Real Estate License #475136344 Listed on: 01/17/2024

Home Details
Home Type
- Single Family
Est. Annual Taxes
- $25,445
Year Built
- Built in 1999
Lot Details
- Lot Dimensions are 102 x 181 x 100 x 160
- Cul-De-Sac
- Landscaped Professionally
- Sprinkler System
Parking
- 3 Car Attached Garage
- Heated Garage
- Garage Transmitter
- Garage Door Opener
- Driveway
- Parking Space is Owned
Home Design
- Brick or Stone Mason
- Asphalt Roof
Interior Spaces
- 3,941 Sq Ft Home
- 2-Story Property
- Wet Bar
- Central Vacuum
- Vaulted Ceiling
- Ceiling Fan
- Skylights
- Wood Burning Fireplace
- Gas Log Fireplace
- Family Room with Fireplace
- 4 Fireplaces
- Living Room with Fireplace
- Breakfast Room
- Home Theater
- Home Office
- Recreation Room
- Game Room
- Wood Flooring
Kitchen
- <<doubleOvenToken>>
- Range<<rangeHoodToken>>
- <<microwave>>
- Dishwasher
- Trash Compactor
- Disposal
Bedrooms and Bathrooms
- 5 Bedrooms
- 5 Potential Bedrooms
- Fireplace in Primary Bedroom
- Walk-In Closet
- Dual Sinks
- <<bathWithWhirlpoolToken>>
- Separate Shower
Laundry
- Laundry on main level
- Dryer
- Washer
Finished Basement
- Walk-Out Basement
- Basement Fills Entire Space Under The House
- Exterior Basement Entry
- Fireplace in Basement
- Finished Basement Bathroom
Home Security
- Home Security System
- Intercom
Outdoor Features
- Deck
- Brick Porch or Patio
Schools
- Elm Elementary School
- Hinsdale Middle School
- Hinsdale Central High School
Utilities
- Forced Air Heating and Cooling System
- Humidifier
- Heating System Uses Natural Gas
- Lake Michigan Water
Listing and Financial Details
- Homeowner Tax Exemptions
Ownership History
Purchase Details
Home Financials for this Owner
Home Financials are based on the most recent Mortgage that was taken out on this home.Purchase Details
Purchase Details
Home Financials for this Owner
Home Financials are based on the most recent Mortgage that was taken out on this home.Purchase Details
Home Financials for this Owner
Home Financials are based on the most recent Mortgage that was taken out on this home.Purchase Details
Home Financials for this Owner
Home Financials are based on the most recent Mortgage that was taken out on this home.Purchase Details
Home Financials for this Owner
Home Financials are based on the most recent Mortgage that was taken out on this home.Similar Homes in the area
Home Values in the Area
Average Home Value in this Area
Purchase History
| Date | Type | Sale Price | Title Company |
|---|---|---|---|
| Deed | $1,400,000 | Proper Title | |
| Interfamily Deed Transfer | -- | None Available | |
| Deed | $1,100,000 | Fidelity National Title | |
| Interfamily Deed Transfer | -- | None Available | |
| Warranty Deed | $1,280,000 | Stewart Title Company | |
| Deed | $1,090,000 | -- |
Mortgage History
| Date | Status | Loan Amount | Loan Type |
|---|---|---|---|
| Open | $1,050,000 | New Conventional | |
| Previous Owner | $730,000 | Adjustable Rate Mortgage/ARM | |
| Previous Owner | $855,000 | New Conventional | |
| Previous Owner | $866,886 | New Conventional | |
| Previous Owner | $877,700 | New Conventional | |
| Previous Owner | $880,000 | Purchase Money Mortgage | |
| Previous Owner | $565,000 | Credit Line Revolving | |
| Previous Owner | $475,000 | Unknown | |
| Previous Owner | $475,000 | Unknown | |
| Previous Owner | $1,125,000 | No Value Available | |
| Previous Owner | $468,000 | Construction |
Property History
| Date | Event | Price | Change | Sq Ft Price |
|---|---|---|---|---|
| 03/15/2024 03/15/24 | Sold | $1,400,000 | -6.6% | $355 / Sq Ft |
| 01/27/2024 01/27/24 | Pending | -- | -- | -- |
| 01/17/2024 01/17/24 | For Sale | $1,499,000 | +36.3% | $380 / Sq Ft |
| 05/22/2015 05/22/15 | Sold | $1,100,000 | -5.9% | $279 / Sq Ft |
| 03/25/2015 03/25/15 | Pending | -- | -- | -- |
| 02/09/2015 02/09/15 | Price Changed | $1,169,000 | -2.6% | $297 / Sq Ft |
| 01/13/2015 01/13/15 | For Sale | $1,200,000 | -- | $304 / Sq Ft |
Tax History Compared to Growth
Tax History
| Year | Tax Paid | Tax Assessment Tax Assessment Total Assessment is a certain percentage of the fair market value that is determined by local assessors to be the total taxable value of land and additions on the property. | Land | Improvement |
|---|---|---|---|---|
| 2023 | $28,590 | $491,160 | $202,540 | $288,620 |
| 2022 | $25,445 | $446,410 | $208,590 | $237,820 |
| 2021 | $24,303 | $441,340 | $206,220 | $235,120 |
| 2020 | $24,377 | $432,600 | $202,140 | $230,460 |
| 2019 | $24,226 | $415,080 | $193,950 | $221,130 |
| 2018 | $26,878 | $480,590 | $192,840 | $287,750 |
| 2017 | $26,106 | $462,470 | $185,570 | $276,900 |
| 2016 | $25,705 | $441,370 | $177,100 | $264,270 |
| 2015 | $25,778 | $415,250 | $166,620 | $248,630 |
| 2014 | $23,566 | $372,210 | $162,000 | $210,210 |
| 2013 | $23,364 | $370,470 | $161,240 | $209,230 |
Agents Affiliated with this Home
-
Geri McCafferty

Seller's Agent in 2024
Geri McCafferty
@ Properties
(630) 920-0666
4 in this area
69 Total Sales
-
Mohamed Murad

Buyer's Agent in 2024
Mohamed Murad
HomeSmart Realty Group
(708) 560-1211
1 in this area
14 Total Sales
-
Colleen Verbiscer

Seller's Agent in 2015
Colleen Verbiscer
@ Properties
(630) 926-1879
3 in this area
72 Total Sales
Map
Source: Midwest Real Estate Data (MRED)
MLS Number: 11947141
APN: 09-13-308-022
- 6256 Wildwood Ln
- 5951 S Grant St
- 544 W 58th Place
- 412 Ashbury Dr Unit 45
- 6345 Meadow Ln
- 5701 Foxgate Ln
- 63 W Kennedy Ln
- 8 E Kennedy Ln Unit 302
- 6430 Thurlow St
- 6420 Thurlow St
- 818 W 58th St
- 6448 Cambridge Rd
- 621 W 56th St
- 524 Ridgemoor Dr
- 335 Countryside Ct
- 5731 Sutton Place Unit 6S231
- 6403 S Garfield Ave
- 608 W 55th St
- 5550 S Quincy St
- 5524 S Bruner St
