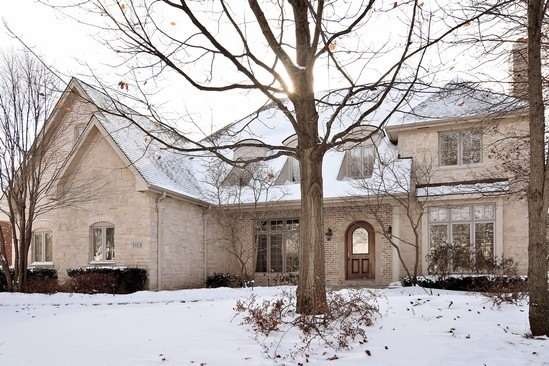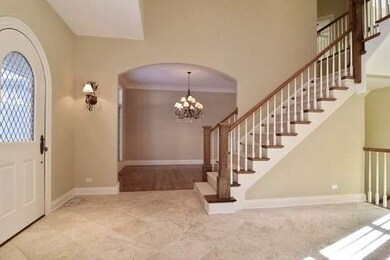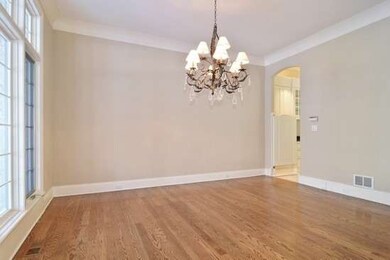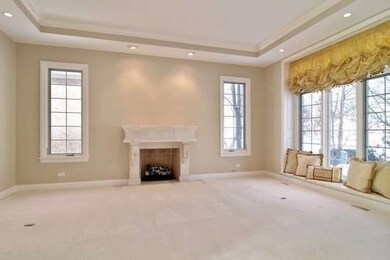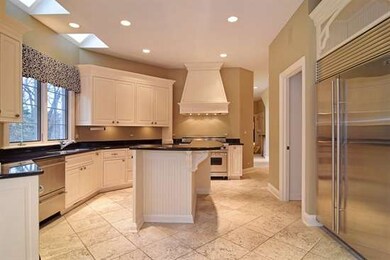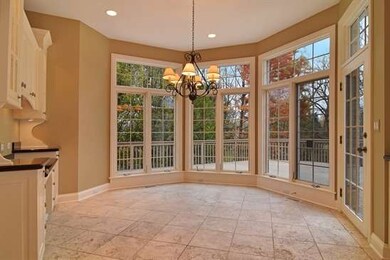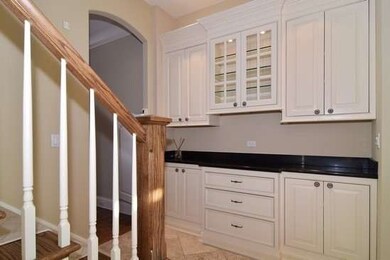
4 Andrew Ct Burr Ridge, IL 60527
Willowbrook NeighborhoodHighlights
- Home Theater
- Landscaped Professionally
- Recreation Room
- Elm Elementary School Rated A+
- Deck
- Vaulted Ceiling
About This Home
As of March 2024Newer, sunny, brick & stone home on beautifully landscaped lot with 3-car side-load garage! Located on a cul-de-sac, home has it all - wood floors, lovely trim work, gourmet kitchen w/ high-end appliances, 4 fireplaces, terrific master suite w/ HUGE closet, walk-out basement w/ custom wine closet, media area, rec area, 5th bedroom & full bath. Private yard with spacious deck and brick patio. All Hinsdale schools!
Last Agent to Sell the Property
@properties Christie's International Real Estate License #475121995 Listed on: 01/13/2015

Last Buyer's Agent
@properties Christie's International Real Estate License #475136344

Home Details
Home Type
- Single Family
Est. Annual Taxes
- $28,590
Year Built
- 1999
Lot Details
- Cul-De-Sac
- Landscaped Professionally
Parking
- Attached Garage
- Heated Garage
- Garage Transmitter
- Garage Door Opener
- Driveway
- Garage Is Owned
Home Design
- Brick Exterior Construction
- Asphalt Shingled Roof
- Stone Siding
Interior Spaces
- Wet Bar
- Vaulted Ceiling
- Skylights
- Wood Burning Fireplace
- Gas Log Fireplace
- Breakfast Room
- Home Theater
- Home Office
- Recreation Room
- Game Room
- Wood Flooring
Kitchen
- Breakfast Bar
- Walk-In Pantry
- Butlers Pantry
- <<doubleOvenToken>>
- <<microwave>>
- Dishwasher
- Kitchen Island
- Trash Compactor
- Disposal
Bedrooms and Bathrooms
- Walk-In Closet
- Primary Bathroom is a Full Bathroom
- Dual Sinks
- <<bathWithWhirlpoolToken>>
- Separate Shower
Laundry
- Laundry on main level
- Dryer
- Washer
Finished Basement
- Exterior Basement Entry
- Finished Basement Bathroom
Outdoor Features
- Deck
- Brick Porch or Patio
Utilities
- Forced Air Heating and Cooling System
- Heating System Uses Gas
- Lake Michigan Water
Listing and Financial Details
- Homeowner Tax Exemptions
Ownership History
Purchase Details
Home Financials for this Owner
Home Financials are based on the most recent Mortgage that was taken out on this home.Purchase Details
Purchase Details
Home Financials for this Owner
Home Financials are based on the most recent Mortgage that was taken out on this home.Purchase Details
Home Financials for this Owner
Home Financials are based on the most recent Mortgage that was taken out on this home.Purchase Details
Home Financials for this Owner
Home Financials are based on the most recent Mortgage that was taken out on this home.Purchase Details
Home Financials for this Owner
Home Financials are based on the most recent Mortgage that was taken out on this home.Similar Homes in the area
Home Values in the Area
Average Home Value in this Area
Purchase History
| Date | Type | Sale Price | Title Company |
|---|---|---|---|
| Deed | $1,400,000 | Proper Title | |
| Interfamily Deed Transfer | -- | None Available | |
| Deed | $1,100,000 | Fidelity National Title | |
| Interfamily Deed Transfer | -- | None Available | |
| Warranty Deed | $1,280,000 | Stewart Title Company | |
| Deed | $1,090,000 | -- |
Mortgage History
| Date | Status | Loan Amount | Loan Type |
|---|---|---|---|
| Open | $1,050,000 | New Conventional | |
| Previous Owner | $730,000 | Adjustable Rate Mortgage/ARM | |
| Previous Owner | $855,000 | New Conventional | |
| Previous Owner | $866,886 | New Conventional | |
| Previous Owner | $877,700 | New Conventional | |
| Previous Owner | $880,000 | Purchase Money Mortgage | |
| Previous Owner | $565,000 | Credit Line Revolving | |
| Previous Owner | $475,000 | Unknown | |
| Previous Owner | $475,000 | Unknown | |
| Previous Owner | $1,125,000 | No Value Available | |
| Previous Owner | $468,000 | Construction |
Property History
| Date | Event | Price | Change | Sq Ft Price |
|---|---|---|---|---|
| 03/15/2024 03/15/24 | Sold | $1,400,000 | -6.6% | $355 / Sq Ft |
| 01/27/2024 01/27/24 | Pending | -- | -- | -- |
| 01/17/2024 01/17/24 | For Sale | $1,499,000 | +36.3% | $380 / Sq Ft |
| 05/22/2015 05/22/15 | Sold | $1,100,000 | -5.9% | $279 / Sq Ft |
| 03/25/2015 03/25/15 | Pending | -- | -- | -- |
| 02/09/2015 02/09/15 | Price Changed | $1,169,000 | -2.6% | $297 / Sq Ft |
| 01/13/2015 01/13/15 | For Sale | $1,200,000 | -- | $304 / Sq Ft |
Tax History Compared to Growth
Tax History
| Year | Tax Paid | Tax Assessment Tax Assessment Total Assessment is a certain percentage of the fair market value that is determined by local assessors to be the total taxable value of land and additions on the property. | Land | Improvement |
|---|---|---|---|---|
| 2023 | $28,590 | $491,160 | $202,540 | $288,620 |
| 2022 | $25,445 | $446,410 | $208,590 | $237,820 |
| 2021 | $24,303 | $441,340 | $206,220 | $235,120 |
| 2020 | $24,377 | $432,600 | $202,140 | $230,460 |
| 2019 | $24,226 | $415,080 | $193,950 | $221,130 |
| 2018 | $26,878 | $480,590 | $192,840 | $287,750 |
| 2017 | $26,106 | $462,470 | $185,570 | $276,900 |
| 2016 | $25,705 | $441,370 | $177,100 | $264,270 |
| 2015 | $25,778 | $415,250 | $166,620 | $248,630 |
| 2014 | $23,566 | $372,210 | $162,000 | $210,210 |
| 2013 | $23,364 | $370,470 | $161,240 | $209,230 |
Agents Affiliated with this Home
-
Geri McCafferty

Seller's Agent in 2024
Geri McCafferty
@ Properties
(630) 920-0666
4 in this area
69 Total Sales
-
Mohamed Murad

Buyer's Agent in 2024
Mohamed Murad
HomeSmart Realty Group
(708) 560-1211
1 in this area
14 Total Sales
-
Colleen Verbiscer

Seller's Agent in 2015
Colleen Verbiscer
@ Properties
(630) 926-1879
3 in this area
72 Total Sales
Map
Source: Midwest Real Estate Data (MRED)
MLS Number: MRD08815651
APN: 09-13-308-022
- 6256 Wildwood Ln
- 5951 S Grant St
- 544 W 58th Place
- 412 Ashbury Dr Unit 45
- 6345 Meadow Ln
- 5701 Foxgate Ln
- 63 W Kennedy Ln
- 8 E Kennedy Ln Unit 302
- 6430 Thurlow St
- 6420 Thurlow St
- 818 W 58th St
- 6448 Cambridge Rd
- 621 W 56th St
- 524 Ridgemoor Dr
- 335 Countryside Ct
- 5731 Sutton Place Unit 6S231
- 6403 S Garfield Ave
- 608 W 55th St
- 5550 S Quincy St
- 5524 S Bruner St
