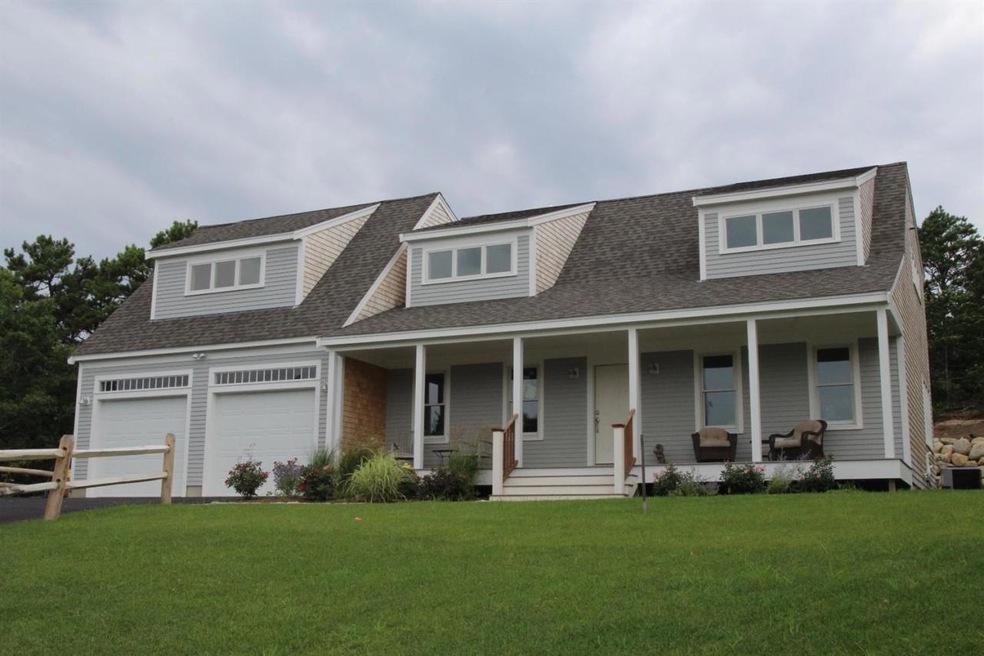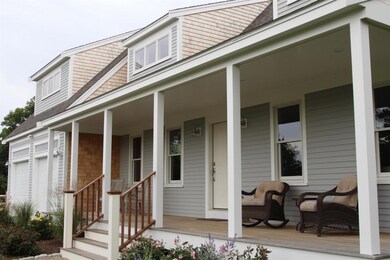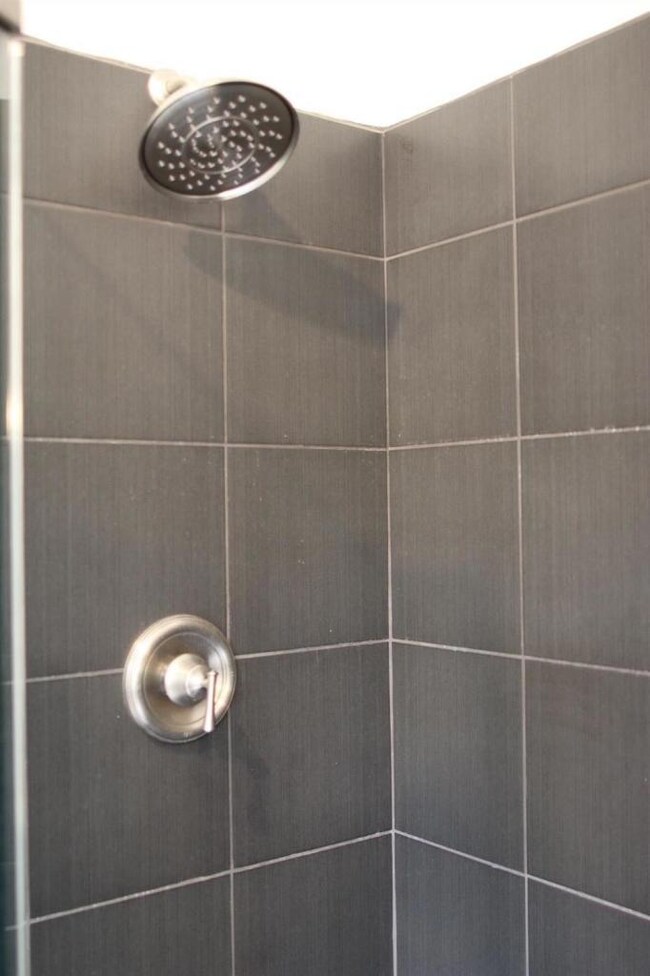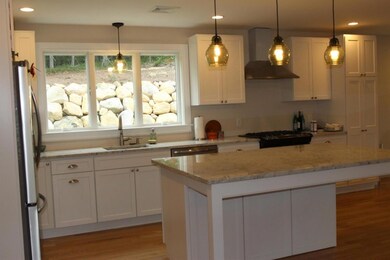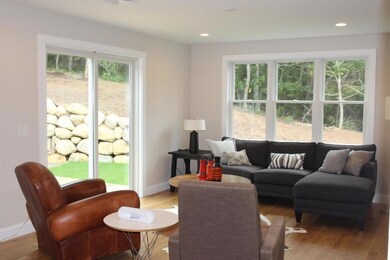
Highlights
- Newly Remodeled
- Contemporary Architecture
- Cathedral Ceiling
- Deck
- Wooded Lot
- Wood Flooring
About This Home
As of August 2024House Beautiful! This gorgeous three-bedroom plus home on almost an acre is ready for you to move in! Enjoy a large cooks delight kitchen with marble counters, stainless appliances and an oversized island with plenty of room for seating is adjacent to the large dining area. Spacious front to back living room complements the open floor plan and opens to a large deck and secluded back yard. Second level living encompasses a master suite with peaks of the Bay, large office space, two other bedrooms, great closet space and handy laundry area. Beautiful covered front porch, full basement, laundry room area, propane heat, central air, attached two-car garage, landscaped and irrigated yard and a paved driveway. The 4-bedroom septic system supports expansion or a studio.
Last Agent to Sell the Property
Jennifer Morris
Thomas D Brown R E Associates License #9523531 Listed on: 08/15/2016
Last Buyer's Agent
Nick Norman
Thomas D Brown R E Associates
Home Details
Home Type
- Single Family
Est. Annual Taxes
- $1,365
Year Built
- Built in 2015 | Newly Remodeled
Lot Details
- 0.92 Acre Lot
- Lot Dimensions are 393 x 153
- Property fronts a private road
- Near Conservation Area
- Cul-De-Sac
- Street terminates at a dead end
- Sloped Lot
- Sprinkler System
- Wooded Lot
- Yard
Parking
- 2 Car Attached Garage
- Open Parking
- Off-Street Parking
Home Design
- Contemporary Architecture
- Poured Concrete
- Pitched Roof
- Asphalt Roof
- Shingle Siding
- Concrete Perimeter Foundation
Interior Spaces
- 2,600 Sq Ft Home
- 2-Story Property
- Built-In Features
- Cathedral Ceiling
- Recessed Lighting
- Living Room
- Dining Room
Kitchen
- <<builtInOvenToken>>
- Electric Range
- Range Hood
- <<microwave>>
- Dishwasher
- Kitchen Island
Flooring
- Wood
- Carpet
- Tile
Bedrooms and Bathrooms
- 3 Bedrooms
- Primary bedroom located on second floor
- Cedar Closet
- Walk-In Closet
- Primary Bathroom is a Full Bathroom
Laundry
- Laundry Room
- Laundry on main level
Basement
- Basement Fills Entire Space Under The House
- Interior Basement Entry
Outdoor Features
- Deck
- Porch
Location
- Property is near place of worship
- Property is near a golf course
Utilities
- Forced Air Heating and Cooling System
- Well
- Electric Water Heater
- Fuel Tank
- Septic Tank
Listing and Financial Details
- Home warranty included in the sale of the property
- Assessor Parcel Number 43190
Community Details
Overview
- Property has a Home Owners Association
Recreation
- Bike Trail
- Snow Removal
Ownership History
Purchase Details
Home Financials for this Owner
Home Financials are based on the most recent Mortgage that was taken out on this home.Purchase Details
Home Financials for this Owner
Home Financials are based on the most recent Mortgage that was taken out on this home.Similar Homes in the area
Home Values in the Area
Average Home Value in this Area
Purchase History
| Date | Type | Sale Price | Title Company |
|---|---|---|---|
| Not Resolvable | $650,000 | -- | |
| Not Resolvable | $200,000 | -- |
Mortgage History
| Date | Status | Loan Amount | Loan Type |
|---|---|---|---|
| Open | $675,000 | Stand Alone Refi Refinance Of Original Loan | |
| Closed | $556,874 | FHA | |
| Previous Owner | $199,000 | New Conventional |
Property History
| Date | Event | Price | Change | Sq Ft Price |
|---|---|---|---|---|
| 08/26/2024 08/26/24 | Sold | $1,225,000 | -5.4% | $494 / Sq Ft |
| 06/21/2024 06/21/24 | Pending | -- | -- | -- |
| 05/09/2024 05/09/24 | Price Changed | $1,295,000 | -10.7% | $522 / Sq Ft |
| 02/15/2024 02/15/24 | Price Changed | $1,450,000 | 0.0% | $585 / Sq Ft |
| 02/15/2024 02/15/24 | For Sale | $1,450,000 | +18.4% | $585 / Sq Ft |
| 02/15/2024 02/15/24 | Off Market | $1,225,000 | -- | -- |
| 08/14/2023 08/14/23 | For Sale | $1,595,000 | +145.4% | $643 / Sq Ft |
| 05/26/2017 05/26/17 | Sold | $650,000 | -6.5% | $250 / Sq Ft |
| 04/07/2017 04/07/17 | Pending | -- | -- | -- |
| 08/15/2016 08/15/16 | For Sale | $695,000 | -- | $267 / Sq Ft |
Tax History Compared to Growth
Tax History
| Year | Tax Paid | Tax Assessment Tax Assessment Total Assessment is a certain percentage of the fair market value that is determined by local assessors to be the total taxable value of land and additions on the property. | Land | Improvement |
|---|---|---|---|---|
| 2025 | $7,896 | $1,277,700 | $285,900 | $991,800 |
| 2024 | $7,374 | $1,231,000 | $283,100 | $947,900 |
| 2023 | $6,698 | $1,024,200 | $246,100 | $778,100 |
| 2022 | $6,124 | $792,300 | $212,200 | $580,100 |
| 2021 | $5,517 | $747,600 | $212,200 | $535,400 |
| 2020 | $5,466 | $745,700 | $210,100 | $535,600 |
| 2019 | $5,371 | $721,000 | $210,100 | $510,900 |
| 2018 | $4,995 | $677,800 | $210,100 | $467,700 |
| 2017 | $3,644 | $522,000 | $210,000 | $312,000 |
| 2016 | $1,408 | $208,000 | $208,000 | $0 |
| 2015 | $1,366 | $206,000 | $206,000 | $0 |
Agents Affiliated with this Home
-
Gregg Russo

Seller's Agent in 2024
Gregg Russo
William Raveis Real Estate & Home Services
(508) 237-3360
15 in this area
17 Total Sales
-
Nick Norman
N
Seller Co-Listing Agent in 2024
Nick Norman
William Raveis Real Estate & Home Services
(508) 246-1743
14 in this area
18 Total Sales
-
Susan McCabe

Buyer's Agent in 2024
Susan McCabe
William Raveis Real Estate & Home Services
(508) 246-4686
8 in this area
15 Total Sales
-
J
Seller's Agent in 2017
Jennifer Morris
Thomas D Brown R E Associates
Map
Source: Cape Cod & Islands Association of REALTORS®
MLS Number: 21607310
APN: TRUR-000043-000000-000190
- 7 Arrowhead Farm Rd
- 11 Pamet Point Rd
- 165 Mayflower Dr
- 10 Bay View Rd
- 499 State Highway Route 6
- 125 Whitetail Ln
- 20 Thomas Coles Ln
- 320 Coles Neck Rd
- 240 Gross Hill Rd
- 256 Browns Neck Rd
- 17 Gull Haven Ln
- 71 Pole Dike Rd
- 110 Prince Valley Rd
- 105 W Main St
- 223 Main St
- 135 Newcomb Hollow Rd
- 20 Bank St
- 10 Bank St
- 130 Daniels Dr
- 50 Higgins Ln
