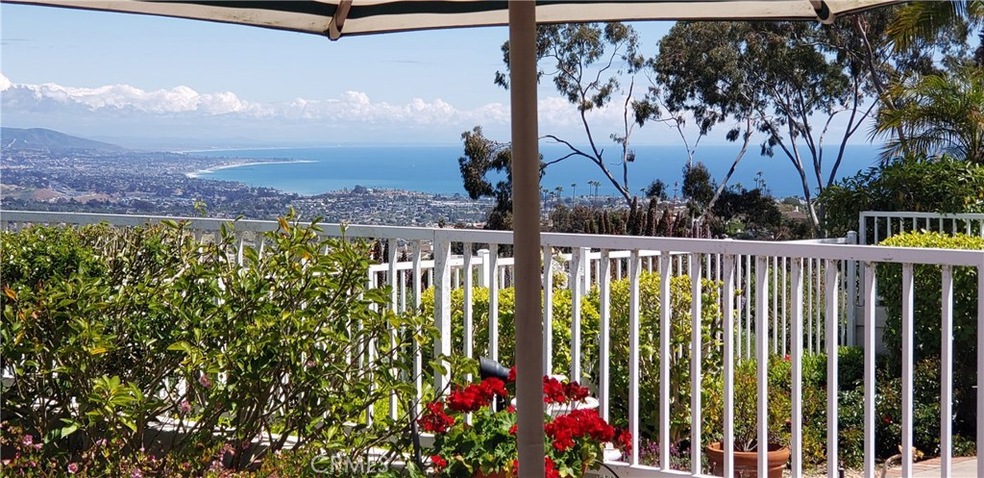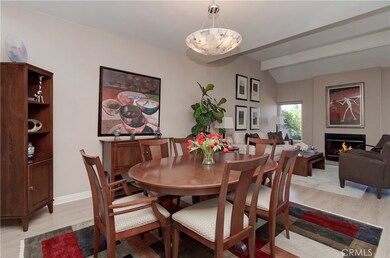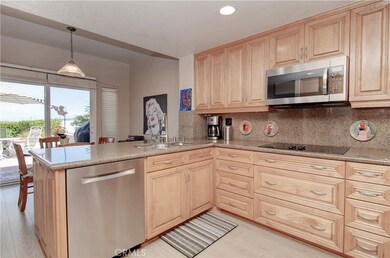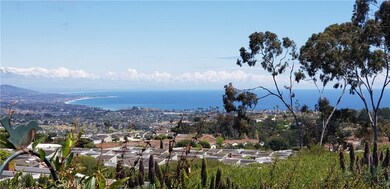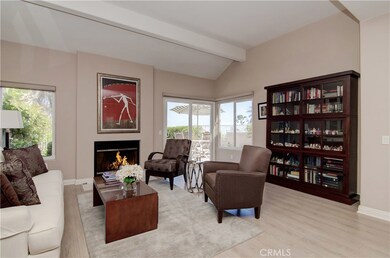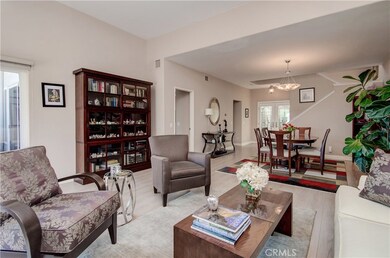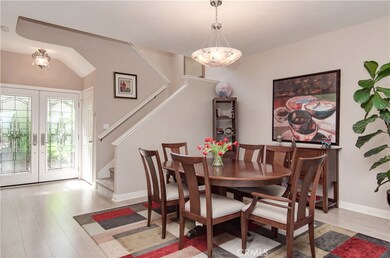
4 Antibes Unit 34 Laguna Niguel, CA 92677
Highlights
- Ocean View
- Spa
- Living Room with Attached Deck
- Moulton Elementary Rated A
- Mediterranean Architecture
- 1-minute walk to Seaview Park
About This Home
As of July 2019Luxury living at it’s finest in the vibrant, gated community of Laguna Sur. Enjoy gentle ocean breezes, exquisitely manicured grounds and resort-like amenities including two pools, spas and tennis courts in this gated hilltop oasis. This comfortable layout, with a coveted and rare backyard, features beautiful views of the mountains, city lights, coastline and ocean. The kitchen has been upgraded with granite countertops and stainless steel appliances and opens to the living area and a breakfast nook with sit-down views. The master suite features a remodeled bathroom with travertine stone flooring, marble countertops, a walk-in shower, an oversize closet and a large patio to enjoy the views. Additional upgrades include a private courtyard with a fountain, solar system on the roof and one electric car charging station in the garage. Just up the hill from some of Southern California’s finest beaches and the award winning Monarch Beach and Ritz Carlton resorts. Minutes from the charm of downtown Laguna Beach and the newly renovated ‘Lantern District’ in Dana Point. Seaview and Badlands parks, just outside the gates, offer scenic mountaintop trails and spectacular ocean vistas. Please see the 3D TOUR of this home.
Property Details
Home Type
- Condominium
Est. Annual Taxes
- $11,897
Year Built
- Built in 1989
Lot Details
- Two or More Common Walls
- Fenced
- Fence is in good condition
HOA Fees
Parking
- 2 Car Attached Garage
Property Views
- Ocean
- Coastline
- Panoramic
- City Lights
- Mountain
- Neighborhood
Home Design
- Mediterranean Architecture
- Spanish Tile Roof
Interior Spaces
- 2,191 Sq Ft Home
- Family Room Off Kitchen
- Living Room with Fireplace
- Living Room with Attached Deck
- Carpet
- Laundry Room
Kitchen
- Open to Family Room
- Electric Cooktop
- Ice Maker
- Water Line To Refrigerator
- Granite Countertops
- Disposal
Bedrooms and Bathrooms
- 3 Bedrooms
- All Upper Level Bedrooms
- Remodeled Bathroom
- Granite Bathroom Countertops
- Separate Shower
Outdoor Features
- Spa
- Brick Porch or Patio
- Exterior Lighting
Additional Features
- Suburban Location
- Central Heating and Cooling System
Listing and Financial Details
- Tax Lot 32
- Tax Tract Number 8551
- Assessor Parcel Number 93987058
Community Details
Overview
- 281 Units
- Laguna Sur Villas Association, Phone Number (949) 855-1800
- Seabreeze Management HOA
Recreation
- Tennis Courts
- Community Pool
- Community Spa
Ownership History
Purchase Details
Home Financials for this Owner
Home Financials are based on the most recent Mortgage that was taken out on this home.Purchase Details
Purchase Details
Similar Homes in Laguna Niguel, CA
Home Values in the Area
Average Home Value in this Area
Purchase History
| Date | Type | Sale Price | Title Company |
|---|---|---|---|
| Grant Deed | $1,000,000 | Ticor Title Company | |
| Interfamily Deed Transfer | -- | None Available | |
| Interfamily Deed Transfer | -- | -- |
Mortgage History
| Date | Status | Loan Amount | Loan Type |
|---|---|---|---|
| Open | $500,000 | New Conventional | |
| Previous Owner | $179,000 | Unknown |
Property History
| Date | Event | Price | Change | Sq Ft Price |
|---|---|---|---|---|
| 02/28/2024 02/28/24 | Rented | $6,000 | 0.0% | -- |
| 02/23/2024 02/23/24 | Under Contract | -- | -- | -- |
| 02/13/2024 02/13/24 | For Rent | $6,000 | 0.0% | -- |
| 07/01/2019 07/01/19 | Sold | $1,000,000 | -4.8% | $456 / Sq Ft |
| 06/06/2019 06/06/19 | Pending | -- | -- | -- |
| 05/18/2019 05/18/19 | For Sale | $1,050,000 | -- | $479 / Sq Ft |
Tax History Compared to Growth
Tax History
| Year | Tax Paid | Tax Assessment Tax Assessment Total Assessment is a certain percentage of the fair market value that is determined by local assessors to be the total taxable value of land and additions on the property. | Land | Improvement |
|---|---|---|---|---|
| 2024 | $11,897 | $1,072,201 | $722,739 | $349,462 |
| 2023 | $11,556 | $1,051,178 | $708,568 | $342,610 |
| 2022 | $11,255 | $1,030,567 | $694,674 | $335,893 |
| 2021 | $11,004 | $1,010,360 | $681,053 | $329,307 |
| 2020 | $10,823 | $1,000,000 | $674,069 | $325,931 |
| 2019 | $5,317 | $464,447 | $217,407 | $247,040 |
| 2018 | $5,189 | $455,341 | $213,144 | $242,197 |
| 2017 | $5,058 | $446,413 | $208,964 | $237,449 |
| 2016 | $4,937 | $437,660 | $204,866 | $232,794 |
| 2015 | $4,883 | $431,086 | $201,788 | $229,298 |
| 2014 | $4,790 | $422,642 | $197,835 | $224,807 |
Agents Affiliated with this Home
-
Christe Roknich

Seller's Agent in 2024
Christe Roknich
First Team Real Estate
(949) 463-4632
42 Total Sales
-
Deneka Waddell

Buyer's Agent in 2024
Deneka Waddell
Compass
(949) 607-7143
25 Total Sales
-
Helena Noonan

Seller's Agent in 2019
Helena Noonan
Compass
(949) 687-2500
189 Total Sales
-
Shawn Noonan
S
Seller Co-Listing Agent in 2019
Shawn Noonan
Compass
(949) 400-0751
2 Total Sales
Map
Source: California Regional Multiple Listing Service (CRMLS)
MLS Number: OC19116023
APN: 939-870-58
- 5 Antibes Unit 3
- 10 Cavalier
- 20 Marseille
- 17 Marseille
- 3 Nice Unit 25
- 46 Saint Tropez
- 21 Saint Raphael
- 31002 Flying Cloud Dr
- 8 Saint Tropez
- 31062 Flying Cloud Dr
- 29 Toulon
- 31232 Palma Dr
- 38 Toulon
- 31146 Flying Cloud Dr
- 20 Le Conte
- 22902 Via Cruz
- 30572 La Vue
- 31731 Isle Vista
- 22172 Rico Rd
- 27 Coronado Pointe
