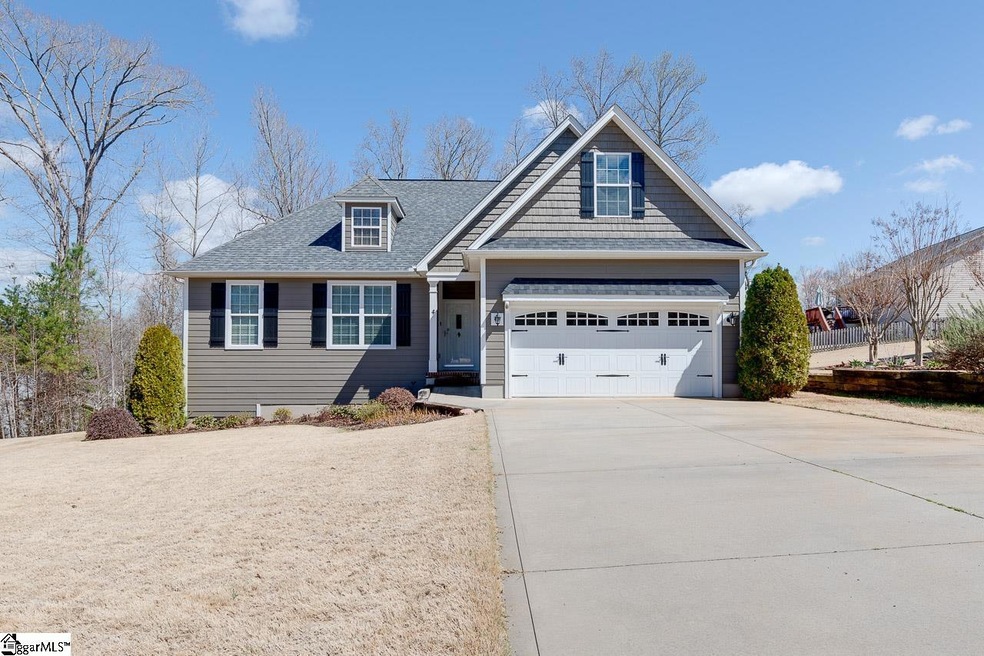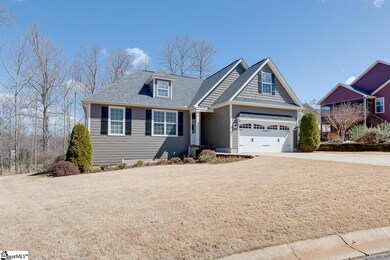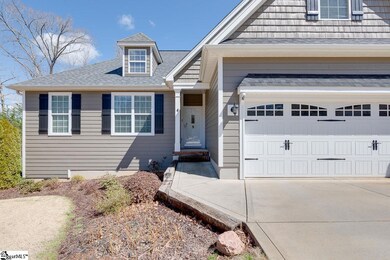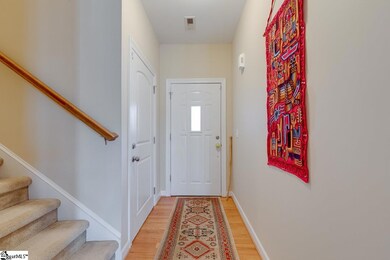
4 Apex Ct Greenville, SC 29617
Highlights
- Open Floorplan
- Deck
- Wood Flooring
- Gateway Elementary School Rated A-
- Ranch Style House
- Bonus Room
About This Home
As of June 2022This is the one you have been waiting on! Minutes to TR downtown, subdivision connected to the Swamp Rabbit Trail, 2 minutes to Furman/ golf course and Green Valley CC, 15 minutes to downtown, close to the mountains. Built in 2011 by a great local builder , home boasts 3BR/ 2BA all on ONE level with a great bonus room over the garage. One owner who has meticulously cared for the home. Granite, stainless steel appliances/ gas stove, refrigerator stays with home, hardwoods, and vaulted smooth ceiling. Fully sodded yard that backs up to the woods, private with an irrigation system. Subdivision is like a country club: Jr. Olympic pool, pavilion, play ground, tennis court and common area.
Last Agent to Sell the Property
Allen Tate Co. - Greenville License #43501 Listed on: 03/18/2022

Co-Listed By
Matthew Brownlee
National Land Realty License #124629
Home Details
Home Type
- Single Family
Est. Annual Taxes
- $1,200
Year Built
- Built in 2010
Lot Details
- 0.4 Acre Lot
- Cul-De-Sac
- Level Lot
- Sprinkler System
- Few Trees
HOA Fees
- $32 Monthly HOA Fees
Home Design
- Ranch Style House
- Brick Exterior Construction
- Architectural Shingle Roof
- Hardboard
Interior Spaces
- 1,900 Sq Ft Home
- 1,800-1,999 Sq Ft Home
- Open Floorplan
- Smooth Ceilings
- Ceiling Fan
- Screen For Fireplace
- Gas Log Fireplace
- Thermal Windows
- Window Treatments
- Great Room
- Breakfast Room
- Bonus Room
- Crawl Space
- Storage In Attic
Kitchen
- Self-Cleaning Oven
- Free-Standing Gas Range
- Built-In Microwave
- Dishwasher
- Granite Countertops
- Disposal
Flooring
- Wood
- Carpet
Bedrooms and Bathrooms
- 3 Main Level Bedrooms
- Walk-In Closet
- 2 Full Bathrooms
- Dual Vanity Sinks in Primary Bathroom
- Garden Bath
- Separate Shower
Laundry
- Laundry Room
- Laundry on main level
Home Security
- Security System Leased
- Storm Doors
- Fire and Smoke Detector
Parking
- 2 Car Attached Garage
- Garage Door Opener
Outdoor Features
- Deck
- Front Porch
Schools
- Gateway Elementary School
- Northwest Middle School
- Travelers Rest High School
Utilities
- Forced Air Heating and Cooling System
- Underground Utilities
- Gas Water Heater
- Cable TV Available
Listing and Financial Details
- Assessor Parcel Number 0479040107800
Community Details
Overview
- Cedar Management Group/877 252 3327 HOA
- Poplar Forest Subdivision
- Mandatory home owners association
Amenities
- Common Area
Recreation
- Community Playground
- Community Pool
Ownership History
Purchase Details
Home Financials for this Owner
Home Financials are based on the most recent Mortgage that was taken out on this home.Purchase Details
Purchase Details
Similar Homes in Greenville, SC
Home Values in the Area
Average Home Value in this Area
Purchase History
| Date | Type | Sale Price | Title Company |
|---|---|---|---|
| Warranty Deed | $339,500 | Site Design Inc | |
| Interfamily Deed Transfer | -- | None Available | |
| Deed | $192,900 | -- |
Property History
| Date | Event | Price | Change | Sq Ft Price |
|---|---|---|---|---|
| 06/06/2022 06/06/22 | Sold | $339,500 | -3.0% | $189 / Sq Ft |
| 03/19/2022 03/19/22 | Pending | -- | -- | -- |
| 03/18/2022 03/18/22 | For Sale | $350,000 | -- | $194 / Sq Ft |
Tax History Compared to Growth
Tax History
| Year | Tax Paid | Tax Assessment Tax Assessment Total Assessment is a certain percentage of the fair market value that is determined by local assessors to be the total taxable value of land and additions on the property. | Land | Improvement |
|---|---|---|---|---|
| 2024 | $2,289 | $12,780 | $1,520 | $11,260 |
| 2023 | $2,289 | $12,780 | $1,520 | $11,260 |
| 2022 | $1,199 | $7,670 | $1,330 | $6,340 |
| 2021 | $1,200 | $7,670 | $1,330 | $6,340 |
| 2020 | $1,069 | $6,670 | $1,160 | $5,510 |
| 2019 | $1,069 | $6,670 | $1,160 | $5,510 |
| 2018 | $1,039 | $6,670 | $1,160 | $5,510 |
| 2017 | $1,039 | $6,670 | $1,160 | $5,510 |
| 2016 | $980 | $166,830 | $29,000 | $137,830 |
| 2015 | $1,380 | $166,830 | $29,000 | $137,830 |
| 2014 | $1,549 | $189,010 | $34,000 | $155,010 |
Agents Affiliated with this Home
-
John Neil

Seller's Agent in 2022
John Neil
Allen Tate Co. - Greenville
(864) 918-7129
7 in this area
102 Total Sales
-
M
Seller Co-Listing Agent in 2022
Matthew Brownlee
National Land Realty
-
Adam Pitts
A
Buyer's Agent in 2022
Adam Pitts
Herlong Sotheby's International Realty
(864) 696-6687
3 in this area
30 Total Sales
Map
Source: Greater Greenville Association of REALTORS®
MLS Number: 1466714
APN: 0479.04-01-078.00
- 104 Stream Run Ct
- 108 Windy Bluff Dr
- 14 Bluff Ridge Ct
- 207 Hunters Ct
- 103 Hunters Way
- 105 Hampton Grove Way
- 47 Park Vista Way
- 409 Hunters Cir Unit 109B
- 201 Summitbluff Dr
- 100 Sunrise Valley Rd
- 110 E Round Hill Rd
- 403 McElhaney Rd
- 404 McElhaney Rd
- 22 Tall Poplar Trail
- 2133 N Highway 25 Bypass
- 21 Kensington Rd
- 101 Keene Dr
- 2 Tall Poplar Trail
- 5 Tall Poplar Trail
- 12 Woodvalley Ct






