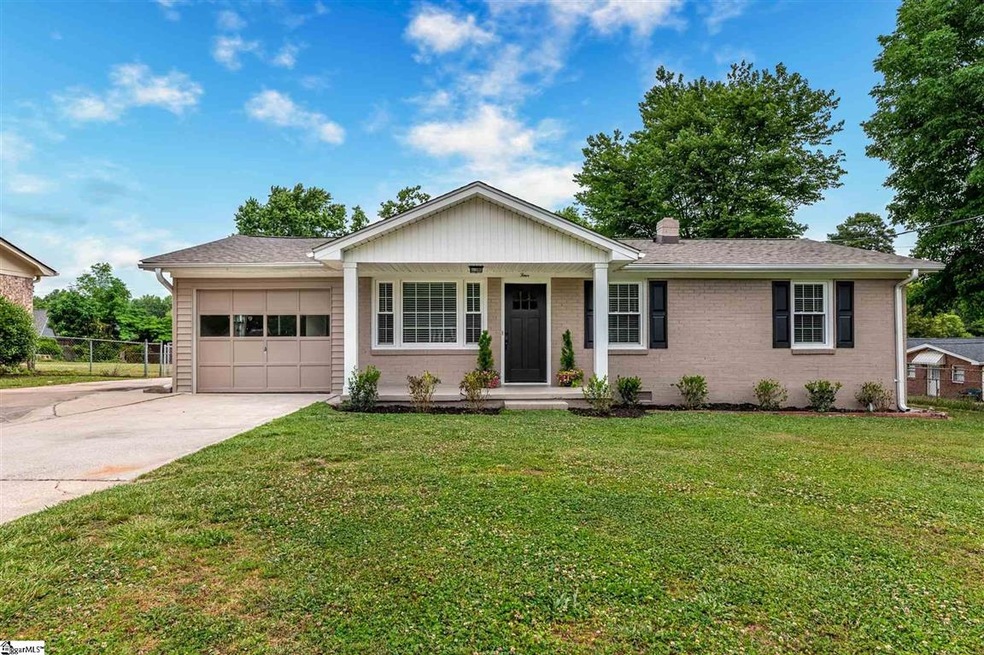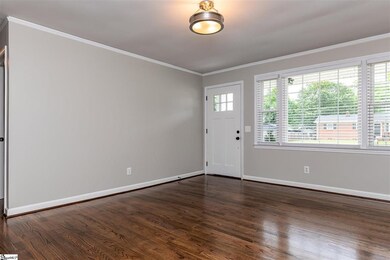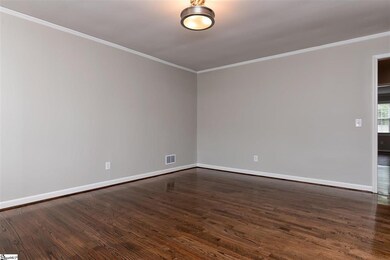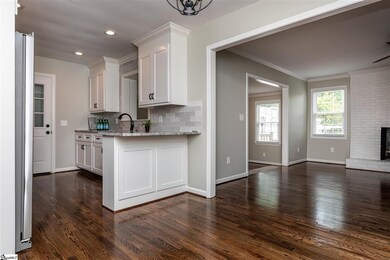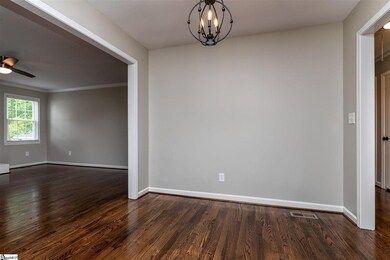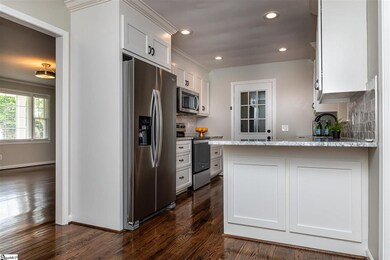
4 Archwood Ct Taylors, SC 29687
Highlights
- Open Floorplan
- Ranch Style House
- Granite Countertops
- Brushy Creek Elementary School Rated A
- Wood Flooring
- Den
About This Home
As of July 2021This updated Taylors area 3 bedroom, 2 bath home features a one car attached garage and huge 2 car detached garage. Updates include all new electrical, new HVAC system and ductwork, refinished hardwood flooring, new double paned vinyl tilt out windows, and more. The formal living room offers a large picture window and opens up to the kitchen and breakfast area. The kitchen features new custom shaker style cabinets, granite countertops with bar seating, recessed lighting, breakfast area and a full suite of stainless appliances. The den is located just off the kitchen and offers a gas burning fireplace. The large formal dining room is perfect for entertaining and offers a pass through window to the kitchen. The large master bedroom offers dual ceiling fans, two closets and a spacious master bathroom with linen closet. The attached garage includes an electric garage door and the large detached garage offers room for two vehicles and a workshop area. Another building at the back of the property could be a workshop, playhouse or future pool house. The backyard is completely fenced and offers a carport for additional covered storage or a patio seating area. Please verify any information you deem important. Owner agent.
Last Agent to Sell the Property
Jackie Joy Properties, LLC License #85326 Listed on: 06/05/2021
Home Details
Home Type
- Single Family
Est. Annual Taxes
- $635
Year Built
- Built in 1961
Lot Details
- Lot Dimensions are 74x159
- Fenced Yard
- Level Lot
Home Design
- Ranch Style House
- Brick Exterior Construction
- Architectural Shingle Roof
Interior Spaces
- 1,711 Sq Ft Home
- 1,800-1,999 Sq Ft Home
- Open Floorplan
- Smooth Ceilings
- Ceiling Fan
- Gas Log Fireplace
- Fireplace Features Masonry
- Thermal Windows
- Living Room
- Breakfast Room
- Dining Room
- Den
- Workshop
- Crawl Space
- Pull Down Stairs to Attic
- Fire and Smoke Detector
Kitchen
- Free-Standing Electric Range
- Built-In Microwave
- Dishwasher
- Granite Countertops
- Disposal
Flooring
- Wood
- Ceramic Tile
Bedrooms and Bathrooms
- 3 Main Level Bedrooms
- Walk-In Closet
- 2 Full Bathrooms
- Shower Only
Laundry
- Laundry Room
- Laundry on main level
- Laundry in Garage
- Electric Dryer Hookup
Parking
- 3 Car Garage
- Parking Pad
- Workshop in Garage
- Garage Door Opener
Outdoor Features
- Outbuilding
- Front Porch
Schools
- Brushy Creek Elementary School
- Northwood Middle School
- Eastside High School
Utilities
- Forced Air Heating and Cooling System
- Electric Water Heater
- Cable TV Available
Listing and Financial Details
- Assessor Parcel Number 0538030110900
Ownership History
Purchase Details
Home Financials for this Owner
Home Financials are based on the most recent Mortgage that was taken out on this home.Purchase Details
Home Financials for this Owner
Home Financials are based on the most recent Mortgage that was taken out on this home.Purchase Details
Similar Homes in Taylors, SC
Home Values in the Area
Average Home Value in this Area
Purchase History
| Date | Type | Sale Price | Title Company |
|---|---|---|---|
| Deed | $300,000 | None Available | |
| Warranty Deed | $125,000 | None Available | |
| Interfamily Deed Transfer | -- | None Available |
Mortgage History
| Date | Status | Loan Amount | Loan Type |
|---|---|---|---|
| Open | $90,000 | New Conventional | |
| Open | $240,000 | New Conventional | |
| Previous Owner | $106,250 | New Conventional |
Property History
| Date | Event | Price | Change | Sq Ft Price |
|---|---|---|---|---|
| 05/29/2025 05/29/25 | Price Changed | $369,999 | -1.3% | $231 / Sq Ft |
| 05/22/2025 05/22/25 | Price Changed | $375,000 | -3.8% | $234 / Sq Ft |
| 05/17/2025 05/17/25 | For Sale | $389,900 | +30.0% | $244 / Sq Ft |
| 07/09/2021 07/09/21 | Sold | $300,000 | +1.7% | $167 / Sq Ft |
| 06/05/2021 06/05/21 | For Sale | $295,000 | +136.0% | $164 / Sq Ft |
| 12/09/2020 12/09/20 | Sold | $125,000 | -7.4% | $78 / Sq Ft |
| 11/01/2020 11/01/20 | For Sale | $135,000 | -- | $84 / Sq Ft |
Tax History Compared to Growth
Tax History
| Year | Tax Paid | Tax Assessment Tax Assessment Total Assessment is a certain percentage of the fair market value that is determined by local assessors to be the total taxable value of land and additions on the property. | Land | Improvement |
|---|---|---|---|---|
| 2024 | $2,233 | $10,810 | $1,240 | $9,570 |
| 2023 | $2,233 | $10,810 | $1,240 | $9,570 |
| 2022 | $2,070 | $10,810 | $1,240 | $9,570 |
| 2021 | $1,144 | $7,520 | $1,860 | $5,660 |
| 2020 | $635 | $4,270 | $960 | $3,310 |
| 2019 | $2,447 | $6,400 | $1,440 | $4,960 |
| 2018 | $541 | $4,270 | $960 | $3,310 |
| 2017 | $535 | $4,270 | $960 | $3,310 |
| 2016 | $504 | $106,680 | $24,000 | $82,680 |
| 2015 | $472 | $106,680 | $24,000 | $82,680 |
| 2014 | $479 | $109,225 | $25,377 | $83,848 |
Agents Affiliated with this Home
-
Jackie Joy
J
Seller's Agent in 2021
Jackie Joy
Jackie Joy Properties, LLC
(864) 346-6781
4 in this area
50 Total Sales
-
Kristina Tarallo

Buyer's Agent in 2021
Kristina Tarallo
LPT Realty, LLC.
(864) 483-2669
1 in this area
86 Total Sales
-
Jill Cantrell-Gunter

Seller's Agent in 2020
Jill Cantrell-Gunter
Casey Group Real Estate, LLC
(864) 304-2525
8 in this area
94 Total Sales
Map
Source: Greater Greenville Association of REALTORS®
MLS Number: 1446115
APN: 0538.03-01-109.00
- 324 Runion Lake Ct
- 114 Charmar Way
- 16 Danchris Ct
- 5 Huntley Castle Ct
- 507 Avon Dr
- 202 Button Willow St
- 203 Homestead Dr
- 10 Dickens Ln
- 215 Talon Ct
- 5 Belgrave Close
- 00 Owens Rd
- 15 Corbin Ct Unit 7
- 102 Crowndale Dr
- 7 Confederate Cir
- 31 Creekhaven Ln
- 2 Sheffield Ln
- 202 Strange Rd
- 103 Drexmoore Dr
- 218 Bendingwood Cir
- 103 Woodview Dr
