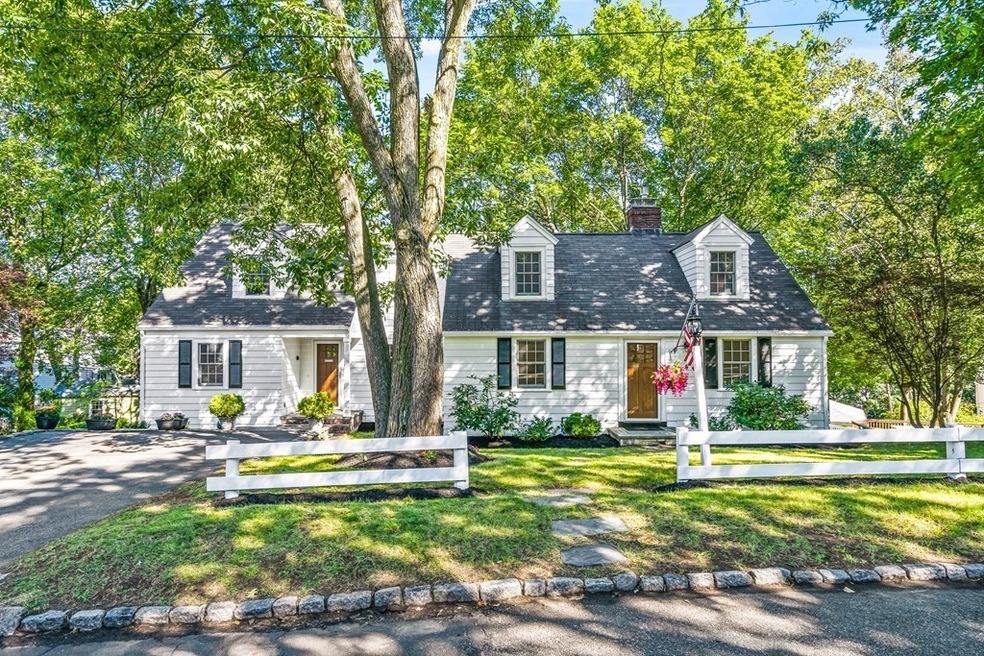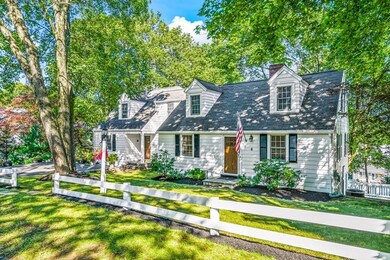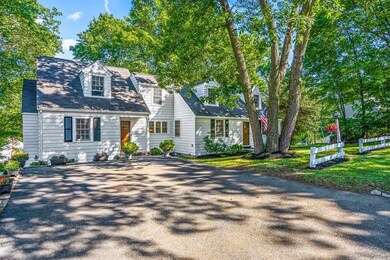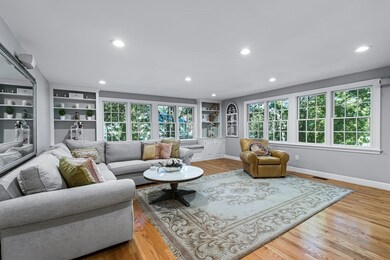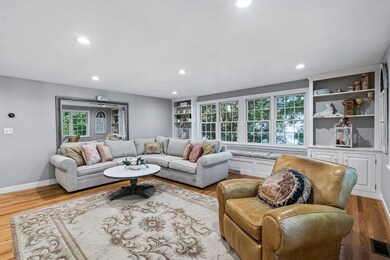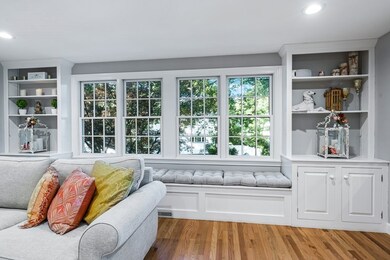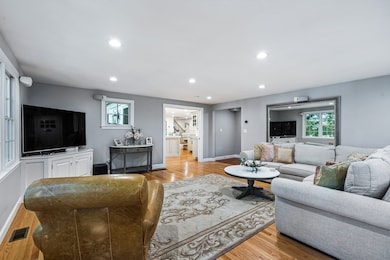
4 Ardley Rd Winchester, MA 01890
North Main NeighborhoodEstimated Value: $1,665,000 - $1,901,000
Highlights
- Home Theater
- Cape Cod Architecture
- Living Room with Fireplace
- Lynch Elementary School Rated A+
- Deck
- 5-minute walk to Well Park
About This Home
As of September 2022Bright & sunny EXPANDED cape. Beautifully UPDATED! NEW KITCHEN with QUARTZ center island, THERMADOR appliances, and plenty of space to spread out and entertain! Kitchen overflows into the dining room and has direct outdoor access. Upper porch completed with AZEK decking and overlooks the back yard and the large SECOND DECK which is accessible from the LL. Quiet and cozy living room with gas fireplace, 1 bedroom (or HOME OFFICE) and LARGE FAMILY ROOM complete the first floor. The 2nd floor holds the OVERSIZED PRIMARY bedroom with matching closets, two more bedrooms and the other full bathroom. LL is FINISHED and has an amazing entertainment room, playroom/sitting room with a second fireplace. LOCATION is key as this home is close to the LYNCH elementary school and perfect for the outdoors enthusiast as HORN POND and its trails are just around the corner. You will love the Farmer's market, restaurants, coffee shops and easy access to major routes in the quaint New England town.
Home Details
Home Type
- Single Family
Est. Annual Taxes
- $13,356
Year Built
- Built in 1950
Lot Details
- 10,036 Sq Ft Lot
- Property fronts an easement
- Stone Wall
- Property is zoned RDB
Home Design
- Cape Cod Architecture
- Block Foundation
- Frame Construction
- Shingle Roof
Interior Spaces
- 3,395 Sq Ft Home
- Recessed Lighting
- Living Room with Fireplace
- 2 Fireplaces
- Home Theater
- Play Room
Kitchen
- Stove
- Range with Range Hood
- Dishwasher
- Wine Cooler
- Stainless Steel Appliances
- Solid Surface Countertops
- Disposal
Flooring
- Wood
- Wall to Wall Carpet
- Marble
- Ceramic Tile
Bedrooms and Bathrooms
- 4 Bedrooms
- Primary bedroom located on second floor
- Dual Closets
- 2 Full Bathrooms
- Bathtub with Shower
- Separate Shower
Laundry
- Dryer
- Washer
Partially Finished Basement
- Walk-Out Basement
- Basement Fills Entire Space Under The House
- Exterior Basement Entry
- Laundry in Basement
Parking
- 2 Car Parking Spaces
- Driveway
- Open Parking
- Off-Street Parking
Outdoor Features
- Balcony
- Deck
Schools
- Lynch Elementary School
- Mccall Middle School
- WHS High School
Utilities
- Forced Air Heating and Cooling System
- 2 Cooling Zones
- 2 Heating Zones
- Heating System Uses Natural Gas
- Natural Gas Connected
- Gas Water Heater
Additional Features
- Energy-Efficient Thermostat
- Property is near schools
Community Details
- Jogging Path
- Bike Trail
Listing and Financial Details
- Assessor Parcel Number M:019 B:0200 L:0,899864
Ownership History
Purchase Details
Home Financials for this Owner
Home Financials are based on the most recent Mortgage that was taken out on this home.Purchase Details
Similar Homes in Winchester, MA
Home Values in the Area
Average Home Value in this Area
Purchase History
| Date | Buyer | Sale Price | Title Company |
|---|---|---|---|
| Coscia Gregory | $880,000 | -- | |
| Smith Darryl G | $212,000 | -- |
Mortgage History
| Date | Status | Borrower | Loan Amount |
|---|---|---|---|
| Open | Byrne Kate F | $775,000 | |
| Closed | Coscia Gregory | $683,500 | |
| Closed | Coscia Gregory | $75,000 | |
| Closed | Coscia Gregory | $682,800 | |
| Closed | Coscia Gregory | $598,000 | |
| Closed | Coscia Gregory | $106,000 | |
| Previous Owner | Smith Darryl G | $280,500 | |
| Previous Owner | Smith Darryl G | $300,000 | |
| Previous Owner | Smith Darryl G | $227,000 | |
| Previous Owner | Smith Darryl G | $180,000 |
Property History
| Date | Event | Price | Change | Sq Ft Price |
|---|---|---|---|---|
| 09/15/2022 09/15/22 | Sold | $1,470,000 | +5.4% | $433 / Sq Ft |
| 08/03/2022 08/03/22 | Pending | -- | -- | -- |
| 07/26/2022 07/26/22 | For Sale | $1,395,000 | +58.5% | $411 / Sq Ft |
| 10/27/2017 10/27/17 | Sold | $880,000 | +1.3% | $259 / Sq Ft |
| 08/22/2017 08/22/17 | Pending | -- | -- | -- |
| 08/14/2017 08/14/17 | For Sale | $869,000 | -- | $256 / Sq Ft |
Tax History Compared to Growth
Tax History
| Year | Tax Paid | Tax Assessment Tax Assessment Total Assessment is a certain percentage of the fair market value that is determined by local assessors to be the total taxable value of land and additions on the property. | Land | Improvement |
|---|---|---|---|---|
| 2025 | $145 | $1,305,900 | $832,200 | $473,700 |
| 2024 | $14,102 | $1,244,700 | $772,800 | $471,900 |
| 2023 | $13,299 | $1,127,000 | $683,600 | $443,400 |
| 2022 | $13,356 | $1,067,600 | $624,200 | $443,400 |
| 2021 | $12,199 | $950,800 | $520,100 | $430,700 |
| 2020 | $11,412 | $921,100 | $490,400 | $430,700 |
| 2019 | $10,435 | $861,700 | $431,000 | $430,700 |
| 2018 | $9,982 | $818,900 | $406,500 | $412,400 |
| 2017 | $9,335 | $760,200 | $382,700 | $377,500 |
| 2016 | $8,727 | $747,200 | $382,700 | $364,500 |
| 2015 | $8,459 | $696,800 | $347,800 | $349,000 |
| 2014 | $7,956 | $628,400 | $289,800 | $338,600 |
Agents Affiliated with this Home
-
Melanie Lentini

Seller's Agent in 2022
Melanie Lentini
Leading Edge Real Estate
(781) 526-8070
2 in this area
83 Total Sales
-
Julie Gibson

Buyer's Agent in 2022
Julie Gibson
Gibson Sotheby's International Realty
(781) 771-5760
1 in this area
248 Total Sales
-
Andersen Group Realty

Seller's Agent in 2017
Andersen Group Realty
Keller Williams Realty Boston Northwest
(781) 729-2329
13 in this area
572 Total Sales
-
Carol Ryerson-Greeley

Buyer's Agent in 2017
Carol Ryerson-Greeley
Gibson Sotheby's International Realty
(781) 354-4792
45 Total Sales
Map
Source: MLS Property Information Network (MLS PIN)
MLS Number: 73017157
APN: WINC-000019-000200
- 71 Woodside Rd
- 149 Horn Pond Brook Rd
- 83 Canal St Unit 85
- 18 Hemingway St
- 62 Richardson St
- 17 Harrison St
- 35 Rumford St Unit 35
- 6 Ivy Cir
- 44 Cabot St
- 261 Cambridge St Unit 261 G
- 51 Wedgemere Ave
- 4 Fairfield Place
- 54 Wedgemere Ave
- 50 Lake St Unit B
- 20 Arthur St
- 89 Wildwood St
- 3 Foxcroft Rd
- 17 Wagon Wheel Rd
- 20 Fletcher St Unit 20
- 200 Swanton St Unit T4
