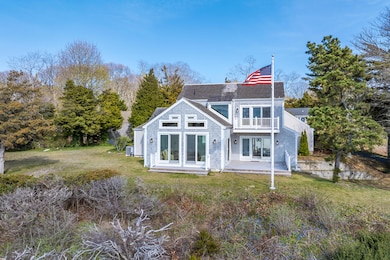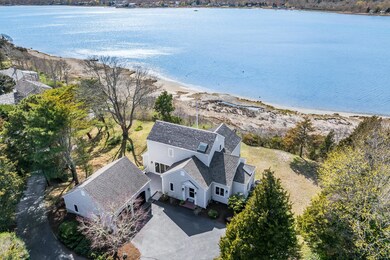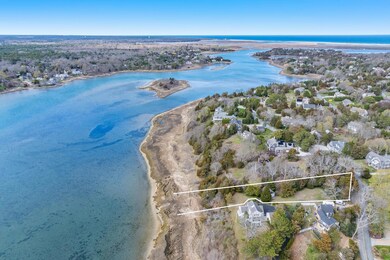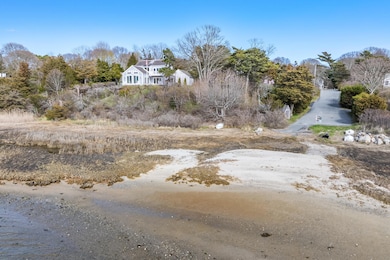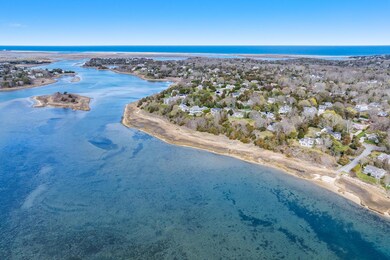
4 Asas Landing Orleans, MA 02653
Estimated payment $20,705/month
Highlights
- Property is near a marina
- Medical Services
- 1.56 Acre Lot
- Orleans Elementary School Rated A-
- Waterfront
- Cathedral Ceiling
About This Home
Elevated above the serene waters of Town Cove and adjacent to Asa's Landing, this Orleans property presents the opportunity to create a legacy estate in one of the Cape's most coveted neighborhoods with a home and additional land on Gibson Rd. The gracious 3-bedroom home is thoughtfully sited to offer unobstructed water views from every room, providing a backdrop of unparalleled natural beauty. Complemented by a boat house, two-car garage, and a barn, this property exudes charm and character, with ample space for storage or transformation. Accompanying the sale is a separate buildable waterfront lot at 60 Gibson Road, offering endless possibilities. Whether you envision a luxurious guest home, a private family retreat, or a multi-generational compound, this unique property allows you to craft a vision that meets your dreams.This is a rare and truly one of a kind offering--designed for those who seek elegance, privacy, and the timeless beauty of waterfront living. Moorings are available in front with approval from the harbormaster.
Home Details
Home Type
- Single Family
Est. Annual Taxes
- $19,371
Year Built
- Built in 1982 | Remodeled
Lot Details
- 1.56 Acre Lot
- Waterfront
- Near Conservation Area
- Landscaped
- Cleared Lot
- Garden
- Additional Land
Parking
- 2 Car Garage
- Open Parking
Home Design
- Poured Concrete
- Pitched Roof
- Shingle Roof
- Asphalt Roof
- Shingle Siding
- Clapboard
Interior Spaces
- 2,756 Sq Ft Home
- 2-Story Property
- Built-In Features
- Beamed Ceilings
- Cathedral Ceiling
- Ceiling Fan
- Sliding Doors
Kitchen
- Breakfast Area or Nook
- Cooktop
- Microwave
- Dishwasher
Flooring
- Wood
- Carpet
- Laminate
- Tile
Bedrooms and Bathrooms
- 3 Bedrooms
- Primary bedroom located on second floor
- Cedar Closet
- Linen Closet
- Walk-In Closet
- 3 Full Bathrooms
Laundry
- Laundry Room
- Washer
Finished Basement
- Basement Fills Entire Space Under The House
- Interior Basement Entry
Outdoor Features
- Property is near a marina
- Balcony
Location
- Property is near place of worship
- Property is near shops
Utilities
- Cooling Available
- Heating Available
- Gas Water Heater
- Septic Tank
Listing and Financial Details
- Tax Lot A
- Assessor Parcel Number 1130
Community Details
Recreation
- Tennis Courts
- Bike Trail
- Snow Removal
Additional Features
- No Home Owners Association
- Medical Services
Map
Home Values in the Area
Average Home Value in this Area
Tax History
| Year | Tax Paid | Tax Assessment Tax Assessment Total Assessment is a certain percentage of the fair market value that is determined by local assessors to be the total taxable value of land and additions on the property. | Land | Improvement |
|---|---|---|---|---|
| 2025 | $12,432 | $1,992,300 | $1,051,100 | $941,200 |
| 2024 | $11,666 | $1,820,000 | $1,030,400 | $789,600 |
| 2023 | $10,497 | $1,684,900 | $954,100 | $730,800 |
| 2022 | $9,594 | $1,332,500 | $791,500 | $541,000 |
| 2021 | $0 | $1,237,200 | $774,700 | $462,500 |
| 2020 | $3 | $1,224,200 | $774,700 | $449,500 |
| 2019 | $8,833 | $1,193,600 | $753,000 | $440,600 |
| 2018 | $0 | $1,122,000 | $692,400 | $429,600 |
| 2017 | $6,837 | $1,080,100 | $692,400 | $387,700 |
| 2016 | $7,217 | $1,117,200 | $732,500 | $384,700 |
| 2015 | $7,041 | $1,096,700 | $718,100 | $378,600 |
Property History
| Date | Event | Price | Change | Sq Ft Price |
|---|---|---|---|---|
| 07/03/2025 07/03/25 | For Sale | $2,600,000 | -24.6% | $943 / Sq Ft |
| 04/23/2025 04/23/25 | For Sale | $3,450,000 | -- | $1,252 / Sq Ft |
Purchase History
| Date | Type | Sale Price | Title Company |
|---|---|---|---|
| Quit Claim Deed | -- | None Available | |
| Deed | -- | -- |
Mortgage History
| Date | Status | Loan Amount | Loan Type |
|---|---|---|---|
| Previous Owner | $106,000 | No Value Available |
Similar Homes in Orleans, MA
Source: Cape Cod & Islands Association of REALTORS®
MLS Number: 22501827
APN: ORLE-000110-000003
- 60 Gibson Rd
- 320 State Hwy
- 704 State Hwy
- 25 Richard Ln
- 758 State Hwy
- 150 Old State Hwy Unit 1,2,3,4,6,7
- 150 Old State Hwy Unit 1
- 150 Old State Hwy Unit 3
- 150 Old State Hwy Unit 7
- 150 Old State Hwy Unit 2
- 150 Old State Hwy Unit 4
- 150 Old State Hwy Unit 6
- 80 Log Cabin Rd
- 250 S Eastham St
- 785 State Hwy Unit 3
- 25 Cranberry Rd
- 3 Bramblewood Ln
- 59 Meetinghouse Rd
- 179 Brick Hill Rd
- 37 Cranberry Hwy Unit 22
- 80 Cranberry Hwy Unit 9
- 19 West Rd
- 124 Chilton Ln
- 77 Governor Bradford Rd Unit 2
- 359 Yankee Dr
- 873 Harwich Rd
- 175 Sam Ryder Rd
- 15 Myrtle Dr
- 328 Bank St Unit 13
- 2 Davidson Ave
- 227 Depot St Unit 2
- 113 Signal Hill Dr
- 78 Center St Unit 2-13
- 110 Depot St
- 27 Naushon Rd
- 25 Embassy St
- 25 Embassy Ln
- 101 Merchant Ave
- 46 Winsome Rd


