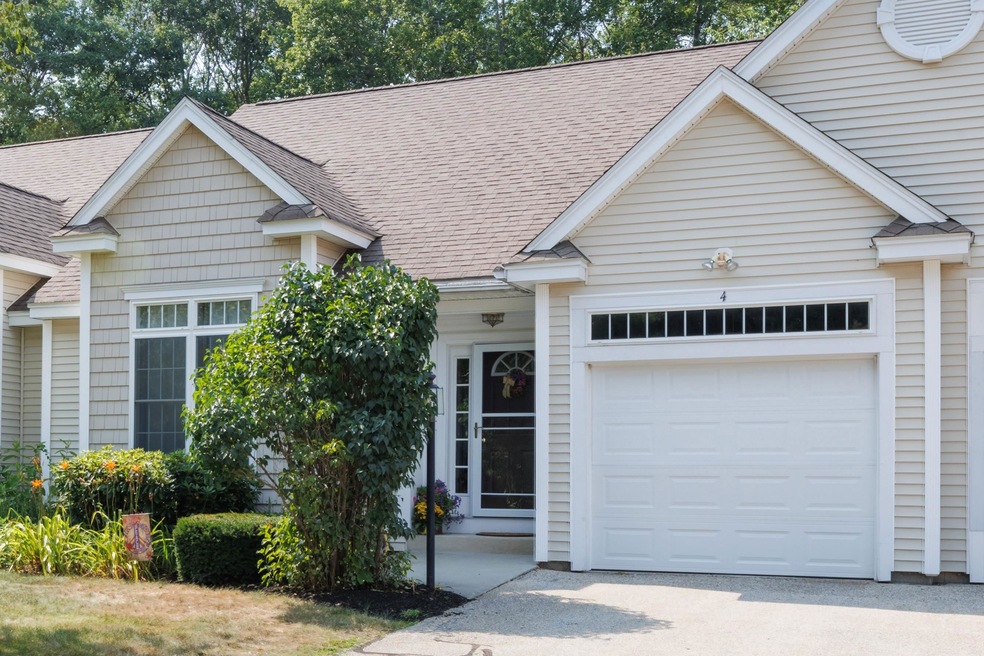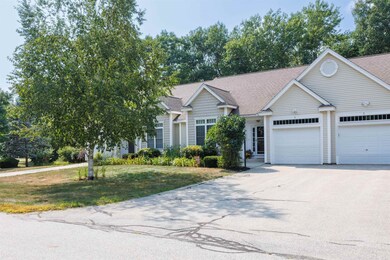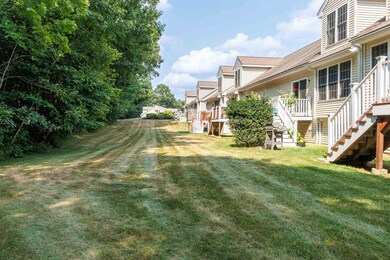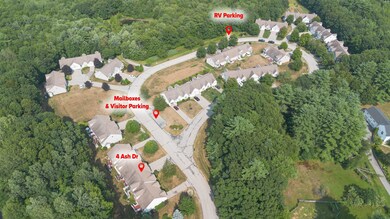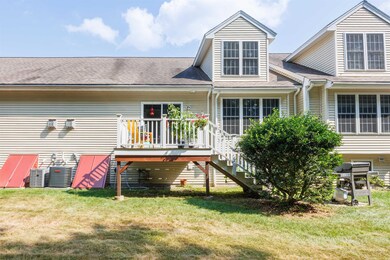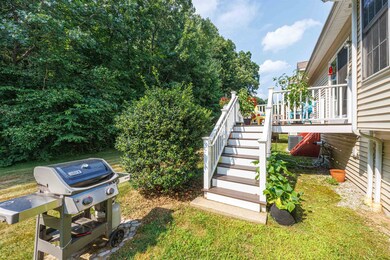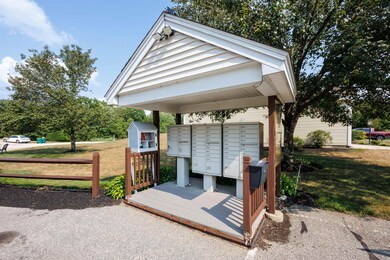
4 Ash Dr Unit 2/Lot 5 Kingston, NH 03848
Highlights
- RV Parking in Community
- Wooded Lot
- Main Floor Bedroom
- Deck
- Cathedral Ceiling
- Double Pane Windows
About This Home
As of September 2024Welcome to this stunning 55+ central air conditioned condo that epitomizes comfort and modern living! This immaculate home features bright, cathedral ceilings that create an open and airy atmosphere. The upgraded kitchen is a chef's delight, showcasing maple cabinets, elegant granite countertops, and a gas range, spacious dining area and oversized window. The inviting living room boasts a cozy fireplace, perfect for relaxing evenings. The primary bedroom offers access to a full bathroom and features an overhead fan for added comfort. An additional den/bedroom on the second floor provides flexibility for guests or a home office. Enjoy the convenience of a first-floor laundry area and an attached garage, making daily tasks effortless. Step outside to your private maintenance free Trex 10x10 rear deck, ideal for outdoor relaxation. A special place to display your flower plantings. With hardwood stairways, a cathedral foyer, and plush carpeting throughout, this condo combines style and functionality. The unfinished daylight walk-out basement and walk-in attic offer ample storage and potential for expansion. Designed for a low-maintenance lifestyle, this home is perfect for those seeking tranquility in a vibrant community. Please note occupancy is limited to two residents. Note: new energy efficient HVAC system and new tankless propane water heater Don’t miss your chance to own this beautiful condo! Schedule a private showing today and discover your new sanctuary!
Last Agent to Sell the Property
BHHS Verani Windham Brokerage Phone: 603-479-7757 License #031439 Listed on: 08/02/2024

Townhouse Details
Home Type
- Townhome
Est. Annual Taxes
- $5,739
Year Built
- Built in 2003
Lot Details
- Landscaped
- Wooded Lot
HOA Fees
- $450 Monthly HOA Fees
Parking
- 1 Car Garage
- Driveway
- On-Street Parking
- Visitor Parking
Home Design
- Poured Concrete
- Wood Frame Construction
- Shingle Roof
- Vinyl Siding
Interior Spaces
- 1.5-Story Property
- Bar
- Cathedral Ceiling
- Ceiling Fan
- Gas Fireplace
- Double Pane Windows
- Blinds
- Window Screens
- Combination Kitchen and Dining Room
- Storage
- Scuttle Attic Hole
Kitchen
- Gas Cooktop
- Microwave
- ENERGY STAR Qualified Dishwasher
Flooring
- Carpet
- Vinyl
Bedrooms and Bathrooms
- 2 Bedrooms
- Main Floor Bedroom
- Walk-In Closet
- Bathroom on Main Level
- 2 Full Bathrooms
- Bathtub
Laundry
- Laundry on main level
- Washer and Dryer Hookup
Unfinished Basement
- Walk-Out Basement
- Basement Fills Entire Space Under The House
- Connecting Stairway
- Interior and Exterior Basement Entry
- Basement Storage
- Natural lighting in basement
Home Security
Utilities
- Forced Air Heating System
- Heating System Uses Gas
- Underground Utilities
- 200+ Amp Service
- Well
- Septic Tank
- Internet Available
- Cable TV Available
Additional Features
- Hard or Low Nap Flooring
- ENERGY STAR Qualified Equipment for Heating
- Deck
Listing and Financial Details
- Legal Lot and Block 5-2 / 5
- $0 special tax assessment
Community Details
Overview
- Association fees include condo fee, landscaping, plowing, sewer, trash, water
- Master Insurance
- Rowell Estates Board Association, Phone Number (603) 642-6730
- Rowell Estates Condos
- Rowell Estates Subdivision
- Maintained Community
- The community has rules related to deed restrictions
- RV Parking in Community
Recreation
- Trails
- Snow Removal
Pet Policy
- Pets Allowed
Additional Features
- Common Area
- Fire and Smoke Detector
Similar Homes in the area
Home Values in the Area
Average Home Value in this Area
Property History
| Date | Event | Price | Change | Sq Ft Price |
|---|---|---|---|---|
| 09/30/2024 09/30/24 | Sold | $450,000 | 0.0% | $280 / Sq Ft |
| 08/07/2024 08/07/24 | Pending | -- | -- | -- |
| 08/02/2024 08/02/24 | For Sale | $450,000 | -- | $280 / Sq Ft |
Tax History Compared to Growth
Agents Affiliated with this Home
-
Carol Souter

Seller's Agent in 2024
Carol Souter
BHHS Verani Windham
(603) 294-2700
2 in this area
4 Total Sales
-
Jacob Cunningham

Buyer's Agent in 2024
Jacob Cunningham
Realty One Group Next Level
(603) 818-3397
1 in this area
31 Total Sales
Map
Source: PrimeMLS
MLS Number: 5008013
