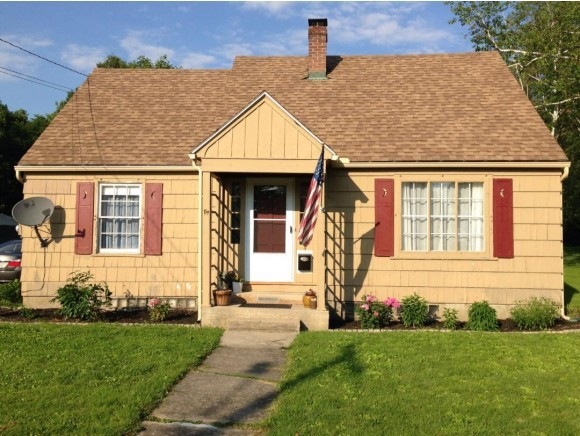
4 Avenue B Rutland, VT 05701
Highlights
- Heated Floors
- Mountain View
- Shed
- Cape Cod Architecture
- Storm Windows
- 2-minute walk to White's Park
About This Home
As of September 2014Welcome to the Avenue- step into this charming Cape style home and you will be greeted by beautiful oak flooring, original builtin cabinetry and new stainless appliances in the kitchen. Perfect for anyone looking for a move-in ready home with 2 bedrooms (or master and office) located on the main level and 2 additional bedrooms on the second floor. Level .31 acre lot with storage shed and mountain views. Ideally located within a short stroll to White's Pool and Playground, Tennis Courts and Basketball-great fun for family and friends- no need to drive. Also close to RRMC, Downtown and World Class Skiing! Fuel efficient as well- make an appointment to see for yourself.
Last Agent to Sell the Property
Four Seasons Sotheby's Int'l Realty License #081.0101415 Listed on: 03/21/2014
Last Buyer's Agent
Four Seasons Sotheby's Int'l Realty License #081.0101415 Listed on: 03/21/2014
Home Details
Home Type
- Single Family
Year Built
- Built in 1949
Lot Details
- 0.31 Acre Lot
- Lot Sloped Up
Home Design
- Cape Cod Architecture
- Concrete Foundation
- Architectural Shingle Roof
- Shake Siding
Interior Spaces
- 2-Story Property
- Ceiling Fan
- Window Screens
- Dining Area
- Mountain Views
- Gas Range
Flooring
- Wood
- Carpet
- Heated Floors
- Slate Flooring
Bedrooms and Bathrooms
- 4 Bedrooms
- 1 Full Bathroom
Laundry
- Dryer
- Washer
Unfinished Basement
- Basement Fills Entire Space Under The House
- Connecting Stairway
- Interior Basement Entry
- Basement Storage
Home Security
- Storm Windows
- Carbon Monoxide Detectors
- Fire and Smoke Detector
Parking
- Stone Driveway
- Dirt Driveway
Schools
- Rutland Northeast Primary Sch Elementary School
- Rutland Middle School
- Rutland Senior High School
Utilities
- Zoned Heating and Cooling
- Heating unit installed on the ceiling
- Heating System Uses Oil
- Satellite Dish
Additional Features
- Shed
- City Lot
Listing and Financial Details
- Exclusions: Lamps and shades in the kitchen and dining room. Will be replaced before closing
Ownership History
Purchase Details
Home Financials for this Owner
Home Financials are based on the most recent Mortgage that was taken out on this home.Purchase Details
Home Financials for this Owner
Home Financials are based on the most recent Mortgage that was taken out on this home.Purchase Details
Purchase Details
Similar Homes in Rutland, VT
Home Values in the Area
Average Home Value in this Area
Purchase History
| Date | Type | Sale Price | Title Company |
|---|---|---|---|
| Deed | $125,000 | -- | |
| Deed | $118,400 | -- | |
| Deed | $49,900 | -- | |
| Grant Deed | $156,600 | -- |
Property History
| Date | Event | Price | Change | Sq Ft Price |
|---|---|---|---|---|
| 09/10/2014 09/10/14 | Sold | $125,000 | -3.8% | $89 / Sq Ft |
| 07/20/2014 07/20/14 | Pending | -- | -- | -- |
| 03/21/2014 03/21/14 | For Sale | $130,000 | +9.8% | $93 / Sq Ft |
| 12/28/2012 12/28/12 | Sold | $118,400 | -5.2% | $85 / Sq Ft |
| 10/10/2012 10/10/12 | Pending | -- | -- | -- |
| 05/18/2012 05/18/12 | For Sale | $124,900 | -- | $89 / Sq Ft |
Tax History Compared to Growth
Tax History
| Year | Tax Paid | Tax Assessment Tax Assessment Total Assessment is a certain percentage of the fair market value that is determined by local assessors to be the total taxable value of land and additions on the property. | Land | Improvement |
|---|---|---|---|---|
| 2024 | -- | $118,100 | $56,700 | $61,400 |
| 2023 | -- | $118,100 | $56,700 | $61,400 |
| 2022 | $2,631 | $118,100 | $56,700 | $61,400 |
| 2021 | $2,664 | $118,100 | $56,700 | $61,400 |
| 2020 | $3,876 | $118,100 | $56,700 | $61,400 |
| 2019 | $3,819 | $118,100 | $56,700 | $61,400 |
| 2018 | $3,830 | $118,100 | $56,700 | $61,400 |
| 2017 | $3,629 | $118,100 | $56,700 | $61,400 |
| 2016 | $3,635 | $118,100 | $56,700 | $61,400 |
Agents Affiliated with this Home
-
Susan Bishop

Seller's Agent in 2014
Susan Bishop
Four Seasons Sotheby's Int'l Realty
(802) 558-2180
97 in this area
212 Total Sales
-
B
Seller's Agent in 2012
Bonnie McPadden
Bonnie McPadden
Map
Source: PrimeMLS
MLS Number: 4343045
APN: 540-170-10398
