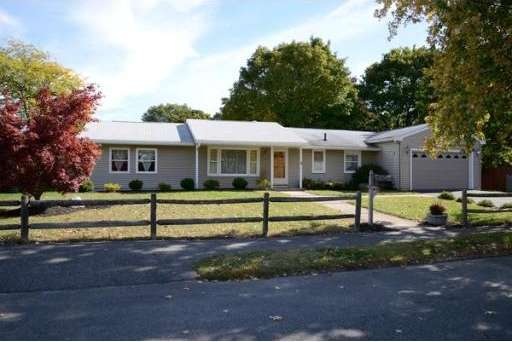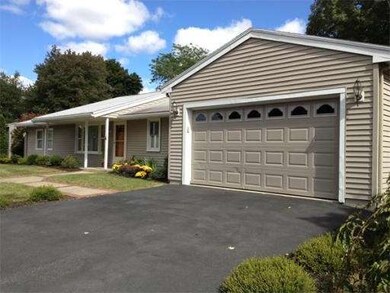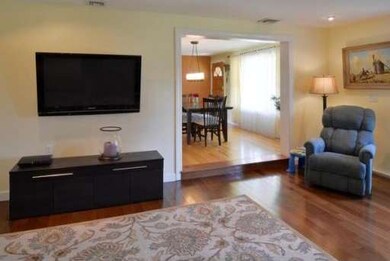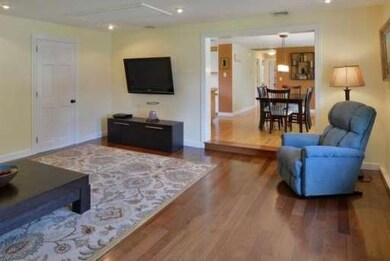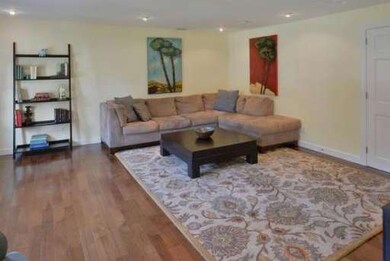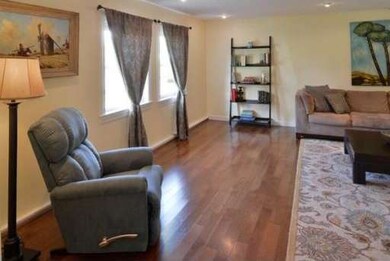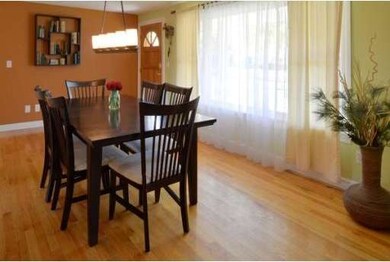
4 Azalea Ln Peabody, MA 01960
West Peabody NeighborhoodEstimated Value: $706,260 - $722,000
About This Home
As of December 2013Beautiful West Peabody home in a desirable single-family neighborhood. Renovated with oversize rooms and open concept living. Huge, new master suite with tiled bathroom shower, double sink vanity and plenty of custom closets. Central air throughout; Large backyard and professionally landscaped grounds. Two separate driveways with an attached 2-car garage and large storage shed. Walk to the reservoir, plus easy access to highways, shopping and just minutes to Boston. Move in and enjoy!
Home Details
Home Type
Single Family
Est. Annual Taxes
$6,063
Year Built
1961
Lot Details
0
Listing Details
- Lot Description: Paved Drive, Fenced/Enclosed
- Special Features: None
- Property Sub Type: Detached
- Year Built: 1961
Interior Features
- Has Basement: No
- Primary Bathroom: Yes
- Number of Rooms: 6
- Amenities: Shopping, Walk/Jog Trails, Golf Course, Conservation Area, Highway Access
- Electric: 200 Amps
- Energy: Insulated Windows
- Flooring: Tile, Hardwood
- Interior Amenities: Central Vacuum
- Bedroom 2: First Floor
- Bedroom 3: First Floor
- Bathroom #2: First Floor
- Kitchen: First Floor
- Laundry Room: First Floor
- Living Room: First Floor
- Master Bedroom: First Floor
- Master Bedroom Description: Bathroom - Full, Ceiling Fan(s), Closet/Cabinets - Custom Built, Double Vanity, Remodeled
- Dining Room: First Floor
Exterior Features
- Construction: Frame
- Exterior: Vinyl
- Exterior Features: Porch, Storage Shed, Fenced Yard, Garden Area
- Foundation: Slab
Garage/Parking
- Garage Parking: Attached
- Garage Spaces: 2
- Parking: Paved Driveway
- Parking Spaces: 6
Utilities
- Hot Water: Tankless
Ownership History
Purchase Details
Home Financials for this Owner
Home Financials are based on the most recent Mortgage that was taken out on this home.Purchase Details
Purchase Details
Purchase Details
Similar Homes in the area
Home Values in the Area
Average Home Value in this Area
Purchase History
| Date | Buyer | Sale Price | Title Company |
|---|---|---|---|
| Poore Mark S | $393,500 | -- | |
| Galardi Paul R | $342,000 | -- | |
| Kefalas Kevin | $225,000 | -- | |
| Alman Steven R | $153,900 | -- |
Mortgage History
| Date | Status | Borrower | Loan Amount |
|---|---|---|---|
| Open | Poore Mark S | $157,000 | |
| Closed | Poore Mark S | $163,500 | |
| Previous Owner | Alman Steven R | $260,200 | |
| Previous Owner | Alman Steven R | $270,000 |
Property History
| Date | Event | Price | Change | Sq Ft Price |
|---|---|---|---|---|
| 12/02/2013 12/02/13 | Sold | $393,500 | +6.4% | $247 / Sq Ft |
| 10/15/2013 10/15/13 | Pending | -- | -- | -- |
| 10/11/2013 10/11/13 | For Sale | $369,900 | -- | $232 / Sq Ft |
Tax History Compared to Growth
Tax History
| Year | Tax Paid | Tax Assessment Tax Assessment Total Assessment is a certain percentage of the fair market value that is determined by local assessors to be the total taxable value of land and additions on the property. | Land | Improvement |
|---|---|---|---|---|
| 2025 | $6,063 | $654,700 | $318,800 | $335,900 |
| 2024 | $5,917 | $648,800 | $318,800 | $330,000 |
| 2023 | $5,623 | $590,700 | $265,700 | $325,000 |
| 2022 | $5,509 | $545,400 | $231,000 | $314,400 |
| 2021 | $5,011 | $477,700 | $210,000 | $267,700 |
| 2020 | $5,271 | $490,800 | $210,000 | $280,800 |
| 2019 | $5,189 | $471,300 | $210,000 | $261,300 |
| 2018 | $4,778 | $416,900 | $187,500 | $229,400 |
| 2017 | $4,435 | $377,100 | $187,500 | $189,600 |
| 2016 | $4,272 | $358,400 | $187,500 | $170,900 |
| 2015 | $4,068 | $330,700 | $187,500 | $143,200 |
Agents Affiliated with this Home
-
Mark Wade
M
Seller's Agent in 2013
Mark Wade
Coldwell Banker Realty - Marblehead
(781) 864-9812
26 Total Sales
-
G
Buyer's Agent in 2013
George Shahian
RE/MAX
Map
Source: MLS Property Information Network (MLS PIN)
MLS Number: 71595572
APN: PEAB-000056-000000-000073
- 5 Normandy Dr
- 1102 Foxwood Cir
- 3901 Woodbridge Rd
- 4603 Deerfield Cir
- 12 Lake St
- 24 Wildewood Dr
- 10 Hoover Ave
- 8 Longbow Cir
- 21 Wildewood Dr
- 33 Rockwood Rd
- 16 Lakeview Dr
- 11 Clark Rd
- 4 Midland Rd
- 37 Locksley Rd
- 14 Midland Rd
- 48 Pillings Pond Rd
- 1 Colonial Rd
- 252 Newbury St Unit 87
- 37 Locust St
- 6 Madison Ave
