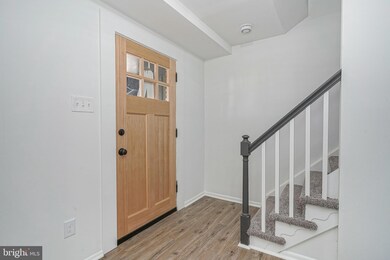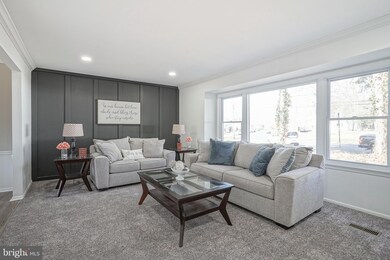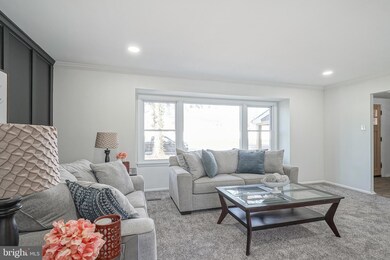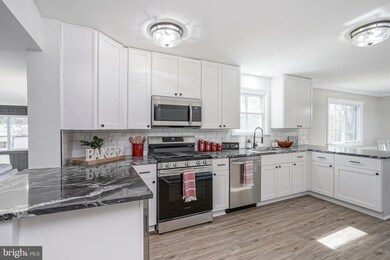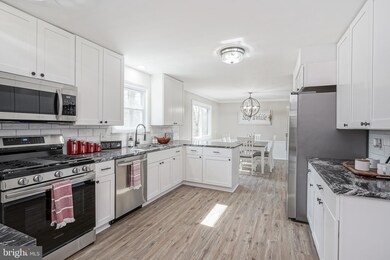
4 Bells Lake Dr Blackwood, NJ 08012
Washington Township NeighborhoodHighlights
- Colonial Architecture
- 1 Car Direct Access Garage
- Forced Air Heating and Cooling System
- No HOA
About This Home
As of April 2024Contracts are out and all other offers are for backup only. Make this YOUR Home Sweet Home! You'll have space for the entire family with upgrades and updates throughout. Stepping inside, your formal family room has recessed lighting, wood accent wall and 3 windows for tons of natural light. Further ahead is your fully updated kitchen complete with new cabinets, granite tops, full stainless appliance package and wine/beverage fridge for entertaining friends and family. Peninsula seating between your kitchen and dining room allow for even more seats. Your kitchen overlooks the family room making for an excellent entertaining space with cozy carpet, an abundance of natural light and charming electric fireplace with natural wood accent wall. Off of your family room enjoy those summer BBQ's on your back deck! Upstairs you get 5 bedrooms with 2 full master suites! Both master suites feature ceiling fans and wood accent as well as plenty of closet space! Master bathrooms have been fully updated with board and batten accents, new vanity and updated fixtures. You still have an additional 3 bedrooms all featuring ceiling fans. These bedrooms share a hall bath with board and batten accents, new vanity and updated fixtures. Head down to your bright, fully finished basement with plenty of storage as well! Conveniently located near top-rated schools, parks, shopping, and dining, this home offers the ideal blend of tranquility and convenience. With easy access to major highways, commuting to nearby cities is a breeze.
Last Agent to Sell the Property
Heaven Sent Real Estate Service LLC Listed on: 03/15/2024
Home Details
Home Type
- Single Family
Est. Annual Taxes
- $7,624
Year Built
- Built in 1965
Lot Details
- Lot Dimensions are 75.00 x 0.00
- Property is zoned PR1
Parking
- 1 Car Direct Access Garage
- 2 Driveway Spaces
- Front Facing Garage
Home Design
- Colonial Architecture
- Block Foundation
- Frame Construction
Interior Spaces
- Property has 2 Levels
- Finished Basement
- Basement Fills Entire Space Under The House
Bedrooms and Bathrooms
- 5 Bedrooms
Utilities
- Forced Air Heating and Cooling System
- Natural Gas Water Heater
Community Details
- No Home Owners Association
- Bells Lake Subdivision
Listing and Financial Details
- Tax Lot 00002
- Assessor Parcel Number 18-00111 22-00002
Ownership History
Purchase Details
Home Financials for this Owner
Home Financials are based on the most recent Mortgage that was taken out on this home.Purchase Details
Home Financials for this Owner
Home Financials are based on the most recent Mortgage that was taken out on this home.Purchase Details
Similar Homes in Blackwood, NJ
Home Values in the Area
Average Home Value in this Area
Purchase History
| Date | Type | Sale Price | Title Company |
|---|---|---|---|
| Bargain Sale Deed | $505,000 | Simplifile | |
| Bargain Sale Deed | $307,000 | Simplifile | |
| Deed | $63,900 | -- |
Mortgage History
| Date | Status | Loan Amount | Loan Type |
|---|---|---|---|
| Open | $170,000 | New Conventional | |
| Previous Owner | $65,000 | Unknown |
Property History
| Date | Event | Price | Change | Sq Ft Price |
|---|---|---|---|---|
| 04/18/2024 04/18/24 | Sold | $505,000 | +5.2% | $189 / Sq Ft |
| 03/22/2024 03/22/24 | Pending | -- | -- | -- |
| 03/15/2024 03/15/24 | For Sale | $479,900 | +56.3% | $179 / Sq Ft |
| 10/18/2023 10/18/23 | Sold | $307,000 | +2.3% | $135 / Sq Ft |
| 09/24/2023 09/24/23 | Pending | -- | -- | -- |
| 09/15/2023 09/15/23 | For Sale | $300,000 | -- | $132 / Sq Ft |
Tax History Compared to Growth
Tax History
| Year | Tax Paid | Tax Assessment Tax Assessment Total Assessment is a certain percentage of the fair market value that is determined by local assessors to be the total taxable value of land and additions on the property. | Land | Improvement |
|---|---|---|---|---|
| 2024 | $7,884 | $219,300 | $55,400 | $163,900 |
| 2023 | $7,884 | $219,300 | $55,400 | $163,900 |
| 2022 | $7,625 | $219,300 | $55,400 | $163,900 |
| 2021 | $5,618 | $219,300 | $55,400 | $163,900 |
| 2020 | $7,415 | $219,300 | $55,400 | $163,900 |
| 2019 | $7,305 | $200,400 | $42,000 | $158,400 |
| 2018 | $7,222 | $200,400 | $42,000 | $158,400 |
| 2017 | $7,132 | $200,400 | $42,000 | $158,400 |
| 2016 | $7,090 | $200,400 | $42,000 | $158,400 |
| 2015 | $6,990 | $200,400 | $42,000 | $158,400 |
| 2014 | $6,770 | $200,400 | $42,000 | $158,400 |
Agents Affiliated with this Home
-
Hannah Masciangelo

Seller's Agent in 2024
Hannah Masciangelo
Heaven Sent Real Estate Service LLC
(410) 920-9620
24 in this area
54 Total Sales
-
Brian Kernan
B
Buyer's Agent in 2024
Brian Kernan
Long & Foster
(856) 371-1103
1 in this area
2 Total Sales
-
Frank Hearst
F
Seller's Agent in 2023
Frank Hearst
Graham/Hearst Real Estate Company
(800) 621-0131
13 in this area
45 Total Sales
Map
Source: Bright MLS
MLS Number: NJGL2040216
APN: 18-00111-22-00002
- 14 Bells Lake Dr
- 241 Bells Lake Rd
- 1 John Penn Bldg Unit 1
- 9 Samuel Adams Building
- 3 Carter Braxton Bldg Unit 3
- 7 John Hancock Bldg Unit 7
- 26 Cricket Ln
- 7 Elbridge Gerry Bldg
- 158 Ganttown Rd
- 321 Westminster Blvd
- 1778 Congress Dr
- 15 Pembrook Rd
- 370 Ganttown Rd
- 26 Old York Rd
- 13 Washington Ave
- 4 River Birch Rd
- 220 Poplar St
- 425 Stanford Ave
- 442 Egg Harbor Rd
- 110 Hurffville Rd


