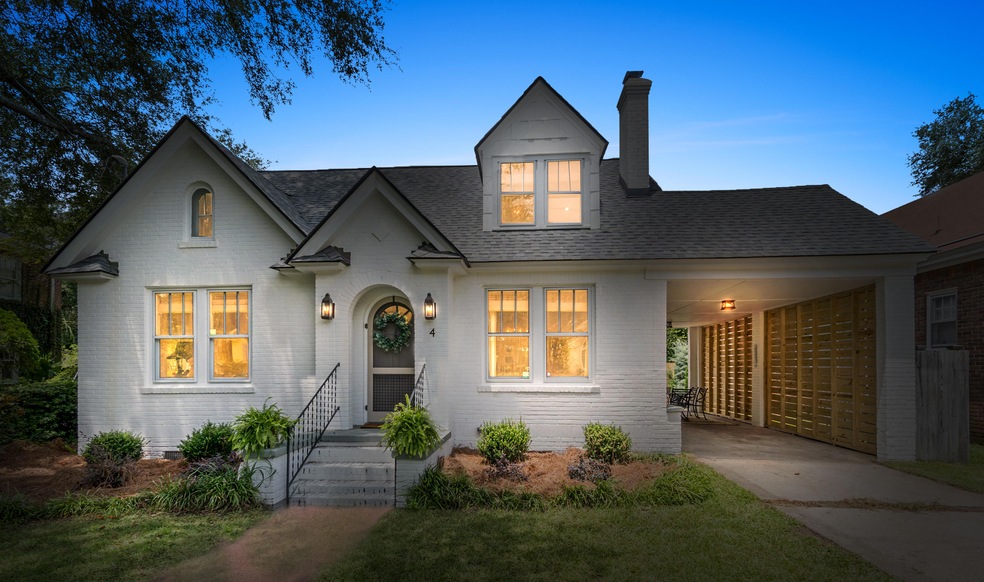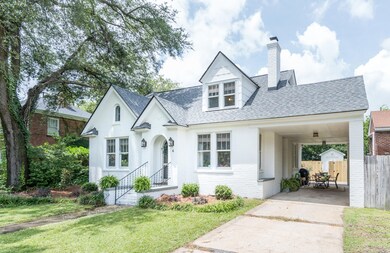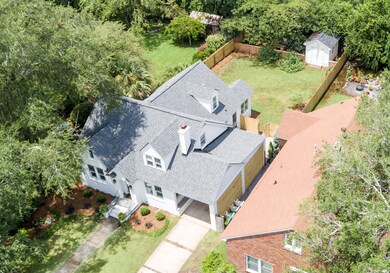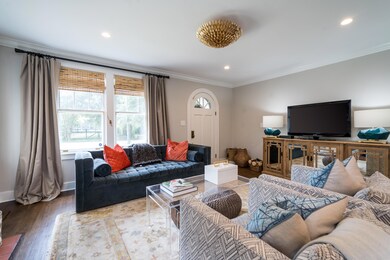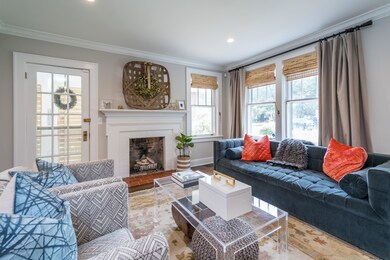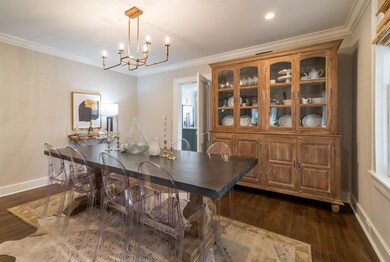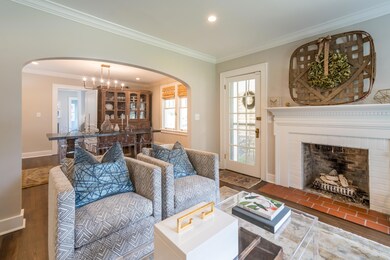
4 Belvue Rd Charleston, SC 29407
Highlights
- Traditional Architecture
- Wood Flooring
- Eat-In Kitchen
- St. Andrews School Of Math And Science Rated A
- Formal Dining Room
- 4-minute walk to West Ashley Greenway Trail
About This Home
As of October 2024Ideally located in the heart of the Windermere neighborhood, this home has been tastefully upgraded and immaculately maintained and is move-in ready. The grounds are equally pleasing, with a winsome front courtyard/patio combined with a serene backyard. The home presents the opportunity to enjoy a sophisticated, carefree lifestyle close to all of the places you enjoy. Nestled on a prime location within just minutes to all the South Windermere Shops and downtown Charleston. The modish, upgraded residence features fashionable color themes and appointments throughout a bright and open floor plan of approximately 2,175 square feet. There is a flawless merging of historic details including original pulley windows and glass door knobs.An entry with chic stacked-brick feature walls leads to a stunning formal living room, fireplace, picture windows and a glass door leading to the sunny patio/courtyard. Enjoy casual get-togethers on a lower level with the living room, and an open dining and kitchen area that hosts an island, marble counter-tops with tile back-splash, attractive floor-to-ceiling cabinetry, and chef-caliber stainless steel appliances. Four bedrooms and 2 baths are showcased, including a spacious master suite with romantic sitting area, lots of windows, a large closet, and an opulent bath, separate shower and dual vanities. For added convenience, the home includes a laundry room with ample cabinetry and a climate controlled storage area. We can't wait for you to see 4 Belvue Road. Call your Realtor today to reserve your showing appointment. Make sure you check the 3D animation video. !!
Home Details
Home Type
- Single Family
Est. Annual Taxes
- $11,806
Year Built
- Built in 1939
Lot Details
- 7,405 Sq Ft Lot
- Wood Fence
- Interior Lot
- Level Lot
Home Design
- Traditional Architecture
- Brick Exterior Construction
- Architectural Shingle Roof
Interior Spaces
- 2,384 Sq Ft Home
- 2-Story Property
- Smooth Ceilings
- Living Room with Fireplace
- Formal Dining Room
- Utility Room with Study Area
- Laundry Room
- Crawl Space
Kitchen
- Eat-In Kitchen
- Dishwasher
Flooring
- Wood
- Ceramic Tile
Bedrooms and Bathrooms
- 4 Bedrooms
- Dual Closets
- Walk-In Closet
- 2 Full Bathrooms
- Garden Bath
Parking
- 1 Parking Space
- Carport
Schools
- St. Andrews Elementary School
- C E Williams Middle School
- West Ashley High School
Utilities
- Cooling Available
- Heat Pump System
Community Details
Overview
- Windermere Subdivision
Recreation
- Trails
Ownership History
Purchase Details
Home Financials for this Owner
Home Financials are based on the most recent Mortgage that was taken out on this home.Purchase Details
Home Financials for this Owner
Home Financials are based on the most recent Mortgage that was taken out on this home.Purchase Details
Home Financials for this Owner
Home Financials are based on the most recent Mortgage that was taken out on this home.Purchase Details
Similar Homes in the area
Home Values in the Area
Average Home Value in this Area
Purchase History
| Date | Type | Sale Price | Title Company |
|---|---|---|---|
| Deed | $1,226,500 | None Listed On Document | |
| Deed | $685,000 | None Available | |
| Deed | $435,000 | -- | |
| Deed Of Distribution | -- | -- |
Mortgage History
| Date | Status | Loan Amount | Loan Type |
|---|---|---|---|
| Open | $1,000,000 | Credit Line Revolving | |
| Previous Owner | $353,100 | New Conventional | |
| Previous Owner | $435,000 | New Conventional |
Property History
| Date | Event | Price | Change | Sq Ft Price |
|---|---|---|---|---|
| 10/10/2024 10/10/24 | Sold | $1,226,500 | -5.6% | $514 / Sq Ft |
| 07/25/2024 07/25/24 | Price Changed | $1,299,000 | -2.0% | $545 / Sq Ft |
| 06/13/2024 06/13/24 | Price Changed | $1,325,000 | -1.9% | $556 / Sq Ft |
| 05/20/2024 05/20/24 | For Sale | $1,350,000 | +97.1% | $566 / Sq Ft |
| 11/29/2018 11/29/18 | Sold | $685,000 | 0.0% | $287 / Sq Ft |
| 10/30/2018 10/30/18 | Pending | -- | -- | -- |
| 07/31/2018 07/31/18 | For Sale | $685,000 | +57.5% | $287 / Sq Ft |
| 09/07/2016 09/07/16 | Sold | $435,000 | -7.4% | $200 / Sq Ft |
| 07/28/2016 07/28/16 | Pending | -- | -- | -- |
| 05/12/2016 05/12/16 | For Sale | $470,000 | -- | $216 / Sq Ft |
Tax History Compared to Growth
Tax History
| Year | Tax Paid | Tax Assessment Tax Assessment Total Assessment is a certain percentage of the fair market value that is determined by local assessors to be the total taxable value of land and additions on the property. | Land | Improvement |
|---|---|---|---|---|
| 2023 | $11,806 | $41,100 | $0 | $0 |
| 2022 | $10,952 | $41,100 | $0 | $0 |
| 2021 | $10,817 | $41,100 | $0 | $0 |
| 2020 | $3,603 | $27,400 | $0 | $0 |
| 2019 | $3,665 | $27,400 | $0 | $0 |
| 2017 | $2,281 | $17,400 | $0 | $0 |
| 2016 | $5,409 | $21,180 | $0 | $0 |
| 2015 | $1,604 | $14,120 | $0 | $0 |
| 2014 | $1,343 | $0 | $0 | $0 |
| 2011 | -- | $0 | $0 | $0 |
Agents Affiliated with this Home
-
Josie Baird
J
Seller's Agent in 2024
Josie Baird
Daniel Ravenel Sotheby's International Realty
(912) 429-5269
11 Total Sales
-
Mabryn Stanley
M
Buyer's Agent in 2024
Mabryn Stanley
Smith Spencer Real Estate
(864) 490-7752
45 Total Sales
-
Gilberto Aviles

Seller's Agent in 2018
Gilberto Aviles
Aviles Real Estate Brokerage
(843) 697-5535
25 Total Sales
-
Michele Costanzo

Buyer Co-Listing Agent in 2018
Michele Costanzo
EXP Realty LLC
(843) 412-1973
85 Total Sales
-
Charlotte Bova
C
Seller's Agent in 2016
Charlotte Bova
Carolina One Real Estate
(843) 763-5765
59 Total Sales
Map
Source: CHS Regional MLS
MLS Number: 18021442
APN: 421-11-00-026
- 9 Wesley Dr
- 7 Wesley Dr
- 6 Beverly Rd
- 498 Albemarle Rd Unit 207
- 17 Johnson Rd
- 148 Chadwick Dr
- 710 W Harrison Rd
- 735 Woodward Rd
- 622 Windermere Blvd Unit D
- 335 Savannah Hwy
- 13 Charlestowne Rd
- 14 Guerard Rd
- 41 Berkeley Rd
- 18 Transom Ct Unit TH14
- 51 Stocker Dr
- 22 Charlestowne Rd
- 3 Lord Ashley Dr
- 728 N Godfrey Park Place
- 130 Chadwick Dr
- 7 Guerard Rd
