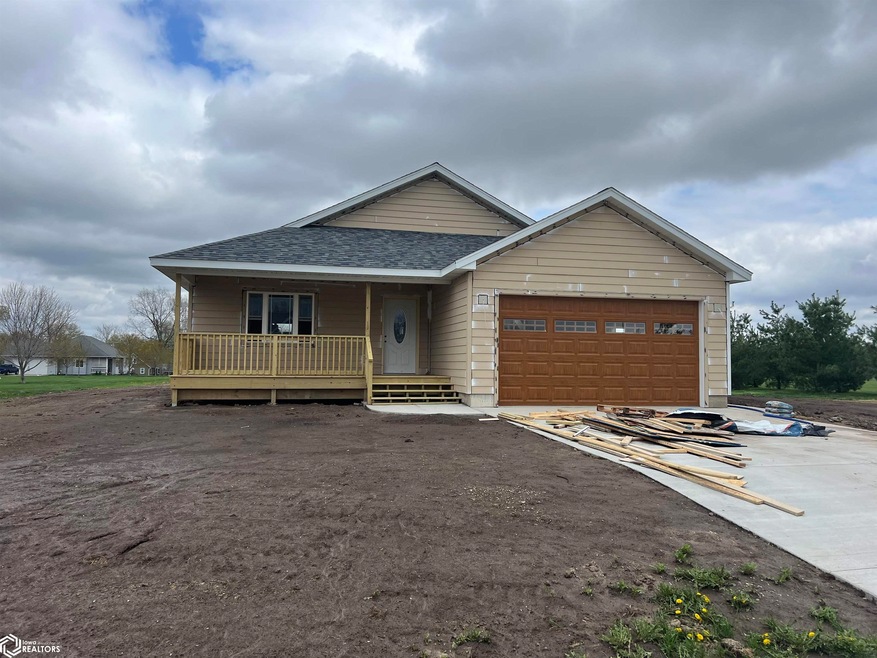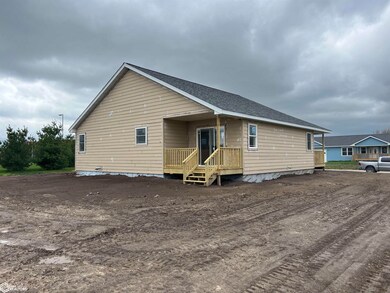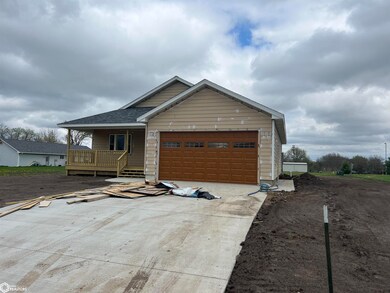
4 Bennink Ln Ottumwa, IA 52501
Estimated Value: $248,000 - $296,000
3
Beds
2
Baths
1,300
Sq Ft
$211/Sq Ft
Est. Value
Highlights
- Ranch Style House
- Living Room
- Dining Room
- 2 Car Attached Garage
- Forced Air Heating and Cooling System
- Family Room
About This Home
As of June 2023New construction by the Ottumwa Schools Building and Trades Program. We are happy to support our Bulldogs! No further showings.
Home Details
Home Type
- Single Family
Est. Annual Taxes
- $1,320
Year Built
- Built in 2022
Lot Details
- 0.35
Parking
- 2 Car Attached Garage
Home Design
- Ranch Style House
- Cement Board or Planked
Interior Spaces
- 1,300 Sq Ft Home
- Family Room
- Living Room
- Dining Room
- Finished Basement
- Basement Fills Entire Space Under The House
Bedrooms and Bathrooms
- 3 Bedrooms
- 2 Full Bathrooms
Additional Features
- 0.35 Acre Lot
- Forced Air Heating and Cooling System
Ownership History
Date
Name
Owned For
Owner Type
Purchase Details
Listed on
Mar 16, 2023
Closed on
Jun 29, 2023
Sold by
Ottumwa Community School District
Bought by
Koger Joseph L and Koger Diane
Seller's Agent
Jason Carter
RE/MAX Pride Oskaloosa
Buyer's Agent
Jason Carter
RE/MAX Pride Oskaloosa
List Price
$275,000
Sold Price
$275,000
Total Days on Market
1
Current Estimated Value
Home Financials for this Owner
Home Financials are based on the most recent Mortgage that was taken out on this home.
Estimated Appreciation
-$919
Avg. Annual Appreciation
1.00%
Original Mortgage
$220,000
Outstanding Balance
$215,911
Interest Rate
6.63%
Mortgage Type
New Conventional
Estimated Equity
$64,247
Create a Home Valuation Report for This Property
The Home Valuation Report is an in-depth analysis detailing your home's value as well as a comparison with similar homes in the area
Similar Homes in Ottumwa, IA
Home Values in the Area
Average Home Value in this Area
Purchase History
| Date | Buyer | Sale Price | Title Company |
|---|---|---|---|
| Koger Joseph L | $275,000 | None Listed On Document |
Source: Public Records
Mortgage History
| Date | Status | Borrower | Loan Amount |
|---|---|---|---|
| Open | Koger Joseph L | $220,000 |
Source: Public Records
Property History
| Date | Event | Price | Change | Sq Ft Price |
|---|---|---|---|---|
| 06/30/2023 06/30/23 | Sold | $275,000 | 0.0% | $212 / Sq Ft |
| 03/17/2023 03/17/23 | Pending | -- | -- | -- |
| 03/16/2023 03/16/23 | For Sale | $275,000 | -- | $212 / Sq Ft |
Source: NoCoast MLS
Tax History Compared to Growth
Tax History
| Year | Tax Paid | Tax Assessment Tax Assessment Total Assessment is a certain percentage of the fair market value that is determined by local assessors to be the total taxable value of land and additions on the property. | Land | Improvement |
|---|---|---|---|---|
| 2024 | $1,320 | $267,160 | $20,000 | $247,160 |
| 2023 | -- | $74,570 | $20,000 | $54,570 |
| 2022 | $0 | $170 | $170 | $0 |
| 2021 | $8 | $170 | $170 | $0 |
| 2020 | $8 | $170 | $170 | $0 |
| 2019 | $8 | $0 | $0 | $0 |
| 2018 | $0 | $0 | $0 | $0 |
| 2017 | $8 | $196 | $0 | $0 |
Source: Public Records
Agents Affiliated with this Home
-
Jason Carter

Seller's Agent in 2023
Jason Carter
RE/MAX
(515) 708-0615
373 Total Sales
Map
Source: NoCoast MLS
MLS Number: NOC6307178
APN: 007417940003000
Nearby Homes
- 502 S Ferry St
- 530 S Webster St
- 404 W Mary St
- 31 Friendly Ln
- 508 Shaul Ave
- 109 S Ferry St
- 118 S Webster St
- 709 Morris St
- 522 S Adella St
- 704 Morris St
- 1502 W Finley Ave
- 511 Ray St
- 117 S Milner St
- 549 Elma St
- 101 N Milner St
- 238 S Schuyler St
- 516 S Ward St
- 105 W Loomis Ave
- 322 N Ferry St
- 217 S Willard St


