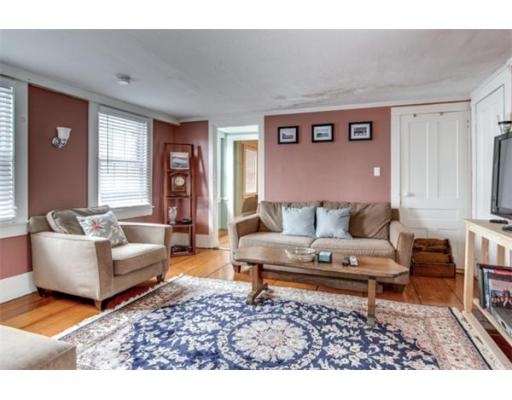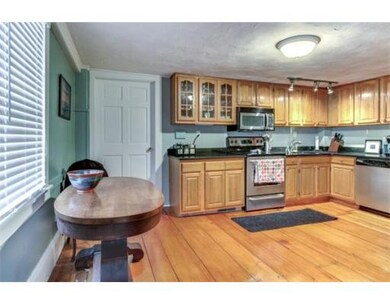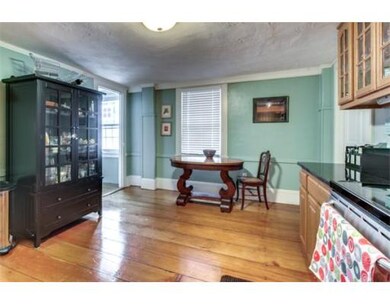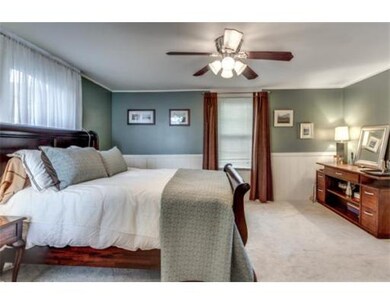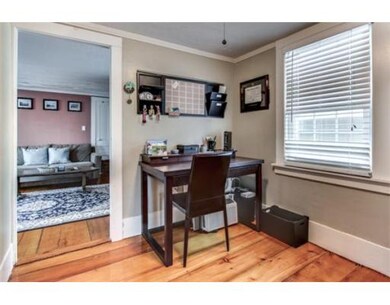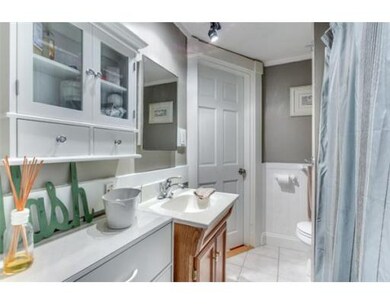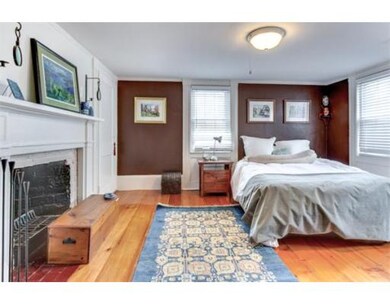
4 Bentley St Unit 2 Salem, MA 01970
Derby Street NeighborhoodAbout This Home
As of May 2019Home is where the heart is! Your heart will fall in love with this condo! Charming unit with two generous bedrooms, large remodeled kitchen with stainless appliances and granite counters, plus a small office! Pottery Barn flourishes throughout, wide pine floors and fireplace create the warm, relaxed space. Located in the heart of the much sought after Derby Street neighborhood. Short walk to the ferry, train, restaurants and shops. Two car parking and beautifully landscaped dedicated exterior space. Not to be missed!
Last Agent to Sell the Property
Tara McNamara
Keller Williams Realty Evolution License #454006237 Listed on: 11/12/2014
Property Details
Home Type
Condominium
Est. Annual Taxes
$4,619
Year Built
1850
Lot Details
0
Listing Details
- Unit Level: 2
- Other Agent: 1.00
- Special Features: None
- Property Sub Type: Condos
- Year Built: 1850
Interior Features
- Appliances: Range, Dishwasher, Microwave, Refrigerator, Washer, Dryer
- Fireplaces: 1
- Has Basement: Yes
- Fireplaces: 1
- Number of Rooms: 4
- Amenities: Public Transportation, Shopping, Park, Medical Facility, Laundromat, Marina, Private School, Public School, T-Station, University
- Energy: Insulated Windows
- Flooring: Wood, Wall to Wall Carpet
Exterior Features
- Roof: Asphalt/Fiberglass Shingles
- Construction: Frame
- Exterior: Wood
- Exterior Unit Features: Patio
Garage/Parking
- Parking: Off-Street, Tandem
- Parking Spaces: 2
Utilities
- Cooling: None
- Heating: Forced Air, Oil
- Heat Zones: 1
Condo/Co-op/Association
- Association Fee Includes: Water, Sewer, Master Insurance, Exterior Maintenance, Landscaping, Snow Removal
- Association Pool: No
- Management: Owner Association
- Pets Allowed: Yes w/ Restrictions
- No Units: 3
- Unit Building: 2
Lot Info
- Assessor Parcel Number: M:35 L:0376 S:802
Ownership History
Purchase Details
Purchase Details
Home Financials for this Owner
Home Financials are based on the most recent Mortgage that was taken out on this home.Purchase Details
Home Financials for this Owner
Home Financials are based on the most recent Mortgage that was taken out on this home.Purchase Details
Home Financials for this Owner
Home Financials are based on the most recent Mortgage that was taken out on this home.Purchase Details
Home Financials for this Owner
Home Financials are based on the most recent Mortgage that was taken out on this home.Similar Home in Salem, MA
Home Values in the Area
Average Home Value in this Area
Purchase History
| Date | Type | Sale Price | Title Company |
|---|---|---|---|
| Quit Claim Deed | -- | None Available | |
| Not Resolvable | $305,000 | -- | |
| Not Resolvable | $253,000 | -- | |
| Deed | -- | -- | |
| Deed | $260,000 | -- | |
| Deed | $235,000 | -- |
Mortgage History
| Date | Status | Loan Amount | Loan Type |
|---|---|---|---|
| Previous Owner | $202,400 | New Conventional | |
| Previous Owner | $247,000 | New Conventional | |
| Previous Owner | $25,000 | No Value Available | |
| Previous Owner | $122,000 | No Value Available | |
| Previous Owner | $188,000 | Purchase Money Mortgage |
Property History
| Date | Event | Price | Change | Sq Ft Price |
|---|---|---|---|---|
| 05/17/2019 05/17/19 | Sold | $305,000 | +1.7% | $300 / Sq Ft |
| 04/09/2019 04/09/19 | Pending | -- | -- | -- |
| 04/01/2019 04/01/19 | Price Changed | $299,900 | +0.3% | $295 / Sq Ft |
| 04/01/2019 04/01/19 | For Sale | $299,000 | +18.2% | $295 / Sq Ft |
| 07/22/2015 07/22/15 | Sold | $253,000 | 0.0% | $249 / Sq Ft |
| 06/19/2015 06/19/15 | Pending | -- | -- | -- |
| 05/06/2015 05/06/15 | Off Market | $253,000 | -- | -- |
| 01/22/2015 01/22/15 | Price Changed | $259,900 | -3.0% | $256 / Sq Ft |
| 11/12/2014 11/12/14 | For Sale | $268,000 | +3.1% | $264 / Sq Ft |
| 08/01/2014 08/01/14 | Sold | $260,000 | 0.0% | $256 / Sq Ft |
| 07/29/2014 07/29/14 | Pending | -- | -- | -- |
| 06/18/2014 06/18/14 | Off Market | $260,000 | -- | -- |
| 05/02/2014 05/02/14 | For Sale | $274,900 | -- | $271 / Sq Ft |
Tax History Compared to Growth
Tax History
| Year | Tax Paid | Tax Assessment Tax Assessment Total Assessment is a certain percentage of the fair market value that is determined by local assessors to be the total taxable value of land and additions on the property. | Land | Improvement |
|---|---|---|---|---|
| 2025 | $4,619 | $407,300 | $0 | $407,300 |
| 2024 | $4,614 | $397,100 | $0 | $397,100 |
| 2023 | $4,377 | $349,900 | $0 | $349,900 |
| 2022 | $4,248 | $320,600 | $0 | $320,600 |
| 2021 | $4,180 | $302,900 | $0 | $302,900 |
| 2020 | $4,130 | $285,800 | $0 | $285,800 |
| 2019 | $4,089 | $270,800 | $0 | $270,800 |
| 2018 | $3,699 | $240,500 | $0 | $240,500 |
| 2017 | $3,624 | $228,500 | $0 | $228,500 |
| 2016 | $3,338 | $213,000 | $0 | $213,000 |
| 2015 | -- | $187,600 | $0 | $187,600 |
Agents Affiliated with this Home
-

Seller's Agent in 2019
Tyson Lynch
The Proper Nest Real Estate
(781) 244-5208
3 in this area
75 Total Sales
-

Buyer's Agent in 2019
Mirella McDonough
Real Broker MA, LLC
(617) 823-8581
36 Total Sales
-
T
Seller's Agent in 2015
Tara McNamara
Keller Williams Realty Evolution
-

Buyer's Agent in 2014
Jeremy Cyrier
Jeremy Cyrier
(617) 674-2043
26 Total Sales
Map
Source: MLS Property Information Network (MLS PIN)
MLS Number: 71768269
APN: SALE-000035-000000-000376-000802-000802
- 67 Essex St Unit 2
- 67 Essex St Unit 1
- 16 Bentley St Unit 3
- 14 Forrester St Unit 2
- 7 Curtis St Unit 1
- 114 Derby St Unit 2
- 23 Turner St Unit 4
- 4 Boardman St Unit 2
- 12 Boardman St Unit 1
- 29 Carlton St Unit 2
- 8-8.5 Herbert St
- 23 Union St Unit 2
- 8 Briggs St
- 52 Forrester St
- 52 Forrester St Unit A
- 90 Wharf St Unit 11
- 2 Hawthorne Blvd Unit 4
- 17 Webb St Unit 1
- 26 Winter St
- 8 Williams St Unit E1
