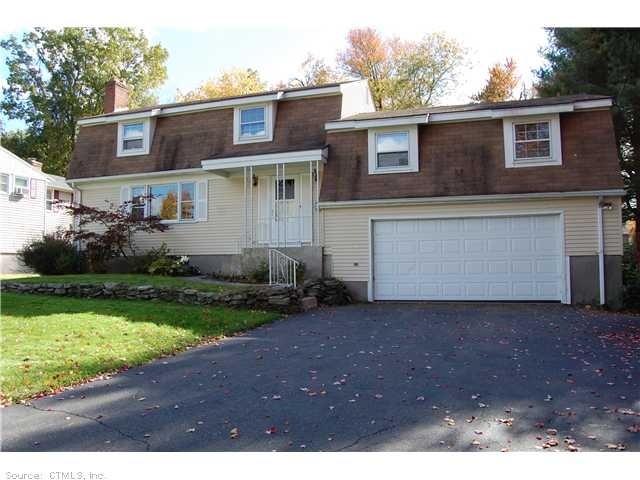
4 Bermuda Rd Wethersfield, CT 06109
Highlights
- Open Floorplan
- Attic
- Cul-De-Sac
- Colonial Architecture
- 1 Fireplace
- 2 Car Attached Garage
About This Home
As of April 2021Very little work and you will see your equity increase considerably. Wonderful location at the end of a cul de sac, remodeled kitchen & half bath, beautiful hw floors thoughout, versatile floor plan and large rooms.
Last Agent to Sell the Property
Century 21 Clemens Group License #RES.0774601 Listed on: 06/01/2012

Last Buyer's Agent
Richard Loucks
Sentry Real Estate License #RES.0756498
Home Details
Home Type
- Single Family
Est. Annual Taxes
- $6,747
Year Built
- Built in 1962
Lot Details
- 0.31 Acre Lot
- Cul-De-Sac
Home Design
- Colonial Architecture
- Aluminum Siding
Interior Spaces
- 2,227 Sq Ft Home
- Open Floorplan
- 1 Fireplace
- Partially Finished Basement
- Basement Fills Entire Space Under The House
- Storage In Attic
Kitchen
- Oven or Range
- Microwave
- Dishwasher
Bedrooms and Bathrooms
- 5 Bedrooms
Parking
- 2 Car Attached Garage
- Automatic Garage Door Opener
- Driveway
Schools
- Emerson Elementary School
- Silas Deane Middle School
- Wethersfield High School
Utilities
- Baseboard Heating
- Heating System Uses Natural Gas
- Cable TV Available
Ownership History
Purchase Details
Home Financials for this Owner
Home Financials are based on the most recent Mortgage that was taken out on this home.Purchase Details
Home Financials for this Owner
Home Financials are based on the most recent Mortgage that was taken out on this home.Similar Homes in Wethersfield, CT
Home Values in the Area
Average Home Value in this Area
Purchase History
| Date | Type | Sale Price | Title Company |
|---|---|---|---|
| Warranty Deed | $337,500 | None Available | |
| Joint Tenancy Deed | $237,500 | -- |
Mortgage History
| Date | Status | Loan Amount | Loan Type |
|---|---|---|---|
| Open | $320,625 | Purchase Money Mortgage | |
| Previous Owner | $233,197 | FHA |
Property History
| Date | Event | Price | Change | Sq Ft Price |
|---|---|---|---|---|
| 04/09/2021 04/09/21 | Sold | $337,500 | -0.4% | $153 / Sq Ft |
| 02/15/2021 02/15/21 | For Sale | $339,000 | 0.0% | $154 / Sq Ft |
| 02/15/2021 02/15/21 | Pending | -- | -- | -- |
| 02/07/2021 02/07/21 | For Sale | $339,000 | +42.7% | $154 / Sq Ft |
| 03/15/2013 03/15/13 | Sold | $237,500 | -13.6% | $107 / Sq Ft |
| 12/19/2012 12/19/12 | Pending | -- | -- | -- |
| 06/01/2012 06/01/12 | For Sale | $274,900 | -- | $123 / Sq Ft |
Tax History Compared to Growth
Tax History
| Year | Tax Paid | Tax Assessment Tax Assessment Total Assessment is a certain percentage of the fair market value that is determined by local assessors to be the total taxable value of land and additions on the property. | Land | Improvement |
|---|---|---|---|---|
| 2024 | $8,647 | $200,060 | $74,240 | $125,820 |
| 2023 | $8,359 | $200,060 | $74,240 | $125,820 |
| 2022 | $8,218 | $200,060 | $74,240 | $125,820 |
| 2021 | $8,136 | $200,060 | $74,240 | $125,820 |
| 2020 | $8,200 | $201,520 | $74,240 | $127,280 |
| 2019 | $7,887 | $193,600 | $74,230 | $119,370 |
| 2018 | $8,058 | $197,600 | $72,100 | $125,500 |
| 2017 | $7,859 | $197,600 | $72,100 | $125,500 |
| 2016 | $7,616 | $197,600 | $72,100 | $125,500 |
| 2015 | $7,546 | $197,600 | $72,100 | $125,500 |
| 2014 | $7,260 | $197,600 | $72,100 | $125,500 |
Agents Affiliated with this Home
-
T
Seller's Agent in 2021
Todd Johnson
Eagle Eye Realty PLLC
-
Matthew Guida

Seller Co-Listing Agent in 2021
Matthew Guida
Eagle Eye Realty PLLC
(860) 888-2732
13 in this area
105 Total Sales
-
Jaynie Lemkuil
J
Buyer's Agent in 2021
Jaynie Lemkuil
Shimkus, Murphy & Lemkuil
(860) 904-8067
2 in this area
15 Total Sales
-
Julie Lemos

Seller's Agent in 2013
Julie Lemos
Century 21 Clemens Group
(860) 463-0426
35 in this area
116 Total Sales
-
R
Buyer's Agent in 2013
Richard Loucks
Sentry Real Estate
Map
Source: SmartMLS
MLS Number: G623746
APN: WETH-000176-000000-000047
