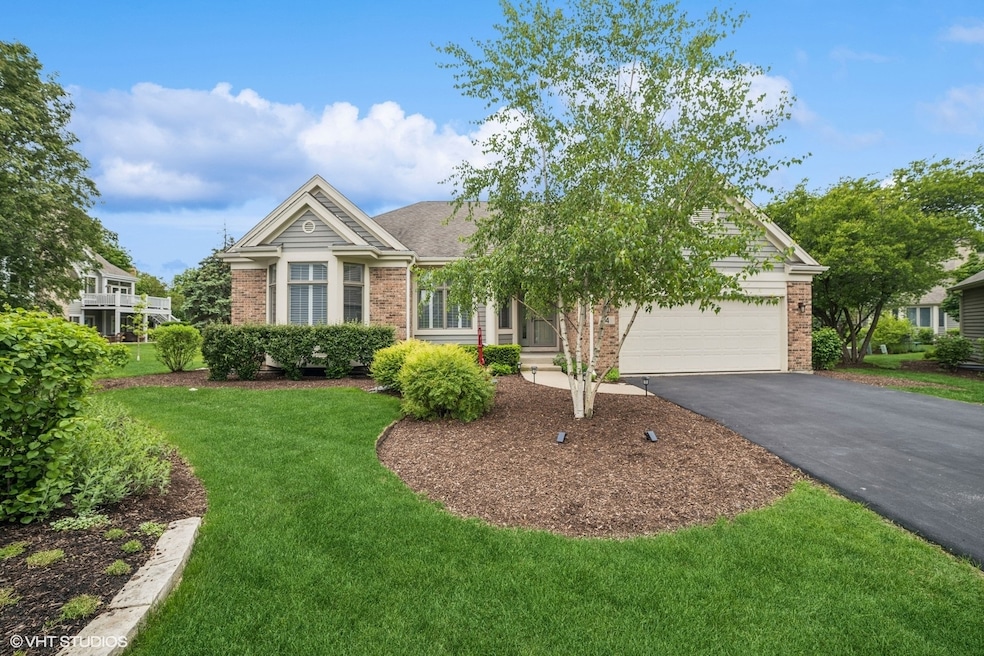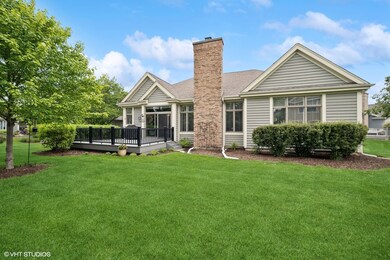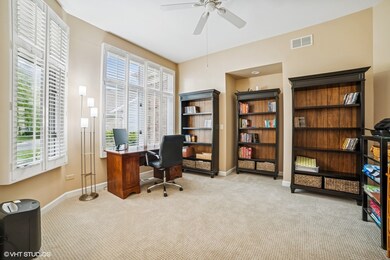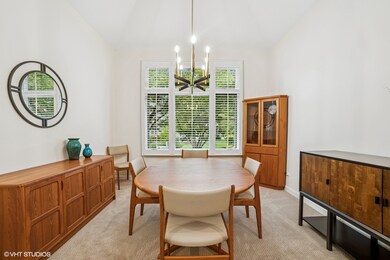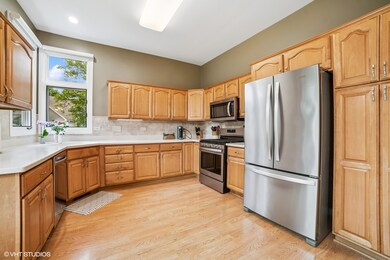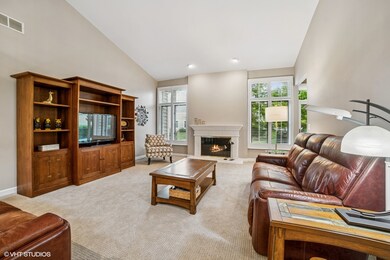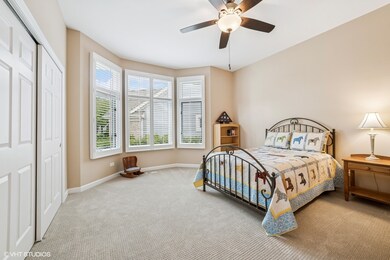
4 Biltmore Ct Lake In the Hills, IL 60156
Estimated payment $4,149/month
Total Views
5,515
2
Beds
3
Baths
2,220
Sq Ft
$239
Price per Sq Ft
Highlights
- Gated Community
- Landscaped Professionally
- Deck
- Lincoln Prairie Elementary School Rated A-
- Clubhouse
- Recreation Room
About This Home
Ranch home in Boulder Ridge Gated Community. Augusta model with full finished basement. Steam room/sauna in basement. Eat in Kitchen with plenty of cabinet space, Corian counters, Stainless steel appliances with sliding glass door to a spacious composite deck.
Home Details
Home Type
- Single Family
Est. Annual Taxes
- $10,277
Year Built
- Built in 1996
Lot Details
- 9,771 Sq Ft Lot
- Lot Dimensions are 58x76x83x39x67x75
- Cul-De-Sac
- Landscaped Professionally
- Paved or Partially Paved Lot
HOA Fees
Parking
- 2 Car Garage
- Driveway
- Off-Street Parking
- Parking Included in Price
- Unassigned Parking
Home Design
- Ranch Style House
- Brick Exterior Construction
- Asphalt Roof
- Concrete Perimeter Foundation
Interior Spaces
- 2,220 Sq Ft Home
- Ceiling Fan
- Attached Fireplace Door
- Gas Log Fireplace
- Window Screens
- Family Room
- Living Room with Fireplace
- Formal Dining Room
- Den
- Recreation Room
- Home Security System
Kitchen
- Range
- Microwave
- Dishwasher
- Disposal
Flooring
- Carpet
- Laminate
Bedrooms and Bathrooms
- 2 Bedrooms
- 3 Potential Bedrooms
- Bathroom on Main Level
- 3 Full Bathrooms
- Dual Sinks
- Whirlpool Bathtub
- Separate Shower
Laundry
- Laundry Room
- Dryer
- Washer
Basement
- Basement Fills Entire Space Under The House
- Sump Pump
- Finished Basement Bathroom
Outdoor Features
- Deck
Schools
- Lincoln Prairie Elementary Schoo
- Westfield Community Middle School
- H D Jacobs High School
Utilities
- Forced Air Heating and Cooling System
- Heating System Uses Natural Gas
- 200+ Amp Service
- Water Softener is Owned
Listing and Financial Details
- Homeowner Tax Exemptions
Community Details
Overview
- Association fees include insurance, security, lawn care, scavenger, snow removal
- Mary Ellen Coens Association, Phone Number (844) 779-9882
- Boulder Ridge Fairways Subdivision, Augusta Floorplan
- Property managed by Boulder Ridge Fairway Homes Assoc
Recreation
- Tennis Courts
- Community Pool
Additional Features
- Clubhouse
- Gated Community
Map
Create a Home Valuation Report for This Property
The Home Valuation Report is an in-depth analysis detailing your home's value as well as a comparison with similar homes in the area
Home Values in the Area
Average Home Value in this Area
Tax History
| Year | Tax Paid | Tax Assessment Tax Assessment Total Assessment is a certain percentage of the fair market value that is determined by local assessors to be the total taxable value of land and additions on the property. | Land | Improvement |
|---|---|---|---|---|
| 2024 | $10,150 | $144,159 | $29,717 | $114,442 |
| 2023 | $10,277 | $128,932 | $26,578 | $102,354 |
| 2022 | $9,502 | $114,478 | $26,885 | $87,593 |
| 2021 | $9,142 | $106,650 | $25,047 | $81,603 |
| 2020 | $8,918 | $102,874 | $24,160 | $78,714 |
| 2019 | $8,715 | $98,463 | $23,124 | $75,339 |
| 2018 | $8,900 | $96,606 | $23,927 | $72,679 |
| 2017 | $8,729 | $91,009 | $22,541 | $68,468 |
| 2016 | $7,947 | $84,295 | $21,039 | $63,256 |
| 2013 | -- | $82,649 | $19,627 | $63,022 |
Source: Public Records
Property History
| Date | Event | Price | Change | Sq Ft Price |
|---|---|---|---|---|
| 06/03/2025 06/03/25 | Pending | -- | -- | -- |
| 05/27/2025 05/27/25 | For Sale | $529,900 | 0.0% | $239 / Sq Ft |
| 05/23/2025 05/23/25 | Price Changed | $529,900 | +63.0% | $239 / Sq Ft |
| 11/20/2019 11/20/19 | Sold | $325,000 | -1.5% | $146 / Sq Ft |
| 09/27/2019 09/27/19 | Pending | -- | -- | -- |
| 08/20/2019 08/20/19 | For Sale | $329,900 | +1.5% | $149 / Sq Ft |
| 08/20/2019 08/20/19 | Off Market | $325,000 | -- | -- |
| 08/18/2019 08/18/19 | For Sale | $329,900 | -- | $149 / Sq Ft |
Source: Midwest Real Estate Data (MRED)
Purchase History
| Date | Type | Sale Price | Title Company |
|---|---|---|---|
| Warranty Deed | $325,000 | Old Republic Title | |
| Warranty Deed | $295,000 | First American Title | |
| Warranty Deed | $252,000 | -- | |
| Trustee Deed | $286,500 | Chicago Title Insurance Co |
Source: Public Records
Mortgage History
| Date | Status | Loan Amount | Loan Type |
|---|---|---|---|
| Open | $170,000 | New Conventional | |
| Previous Owner | $92,000 | Credit Line Revolving | |
| Previous Owner | $73,475 | New Conventional | |
| Previous Owner | $100,000 | Credit Line Revolving | |
| Previous Owner | $174,500 | New Conventional | |
| Previous Owner | $20,000 | Credit Line Revolving | |
| Previous Owner | $172,000 | Unknown | |
| Previous Owner | $180,000 | Unknown | |
| Previous Owner | $105,000 | No Value Available | |
| Previous Owner | $229,120 | No Value Available |
Source: Public Records
Similar Homes in the area
Source: Midwest Real Estate Data (MRED)
MLS Number: 12362252
APN: 19-30-104-005
Nearby Homes
- 3430 Sandstone Ct
- 432 Thunder Ridge
- 433 Ridge Ct
- 2 12 Lakes Ct
- 1571 Timberland Dr
- 1101 Heavens Gate
- 4 Shadow Creek Ct
- 641 Mason Ln
- 16 Springbrook Ln
- 531 Alpine Dr
- 6 Valhalla Ct
- 2111 Schmitt Cir
- 3942 Honeymoon Ridge
- 2935 Talaga Dr Unit 2
- 9 Laurel Valley Ct
- 321 Greens View Dr
- 7 Rock River Ct
- 1840 Nashville Ln Unit 5
- 420 Fairway View Dr
- 4100 Coyote Lakes Cir
