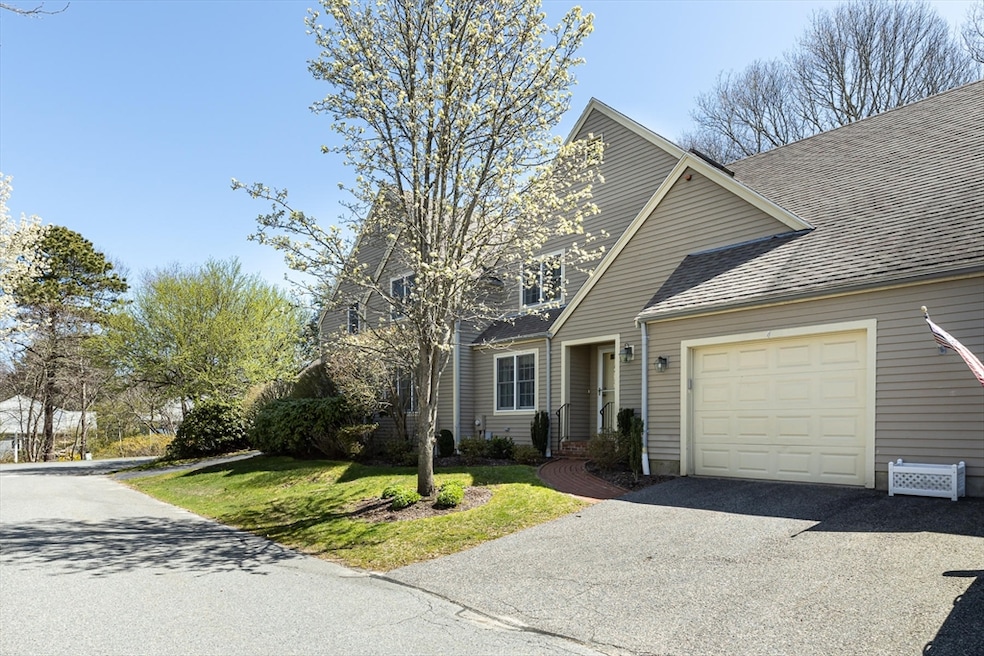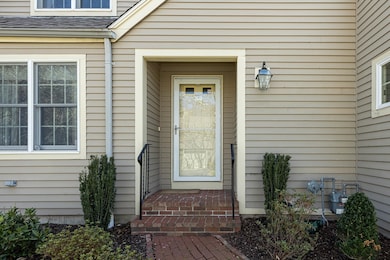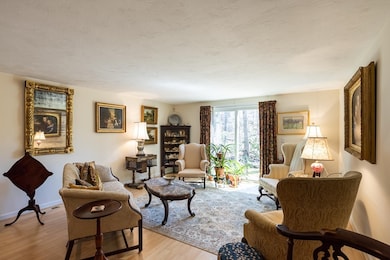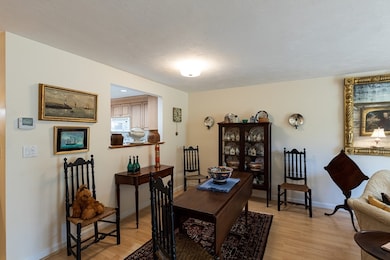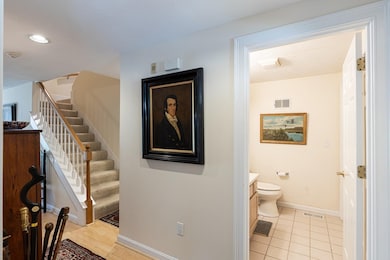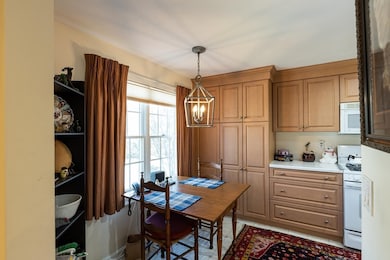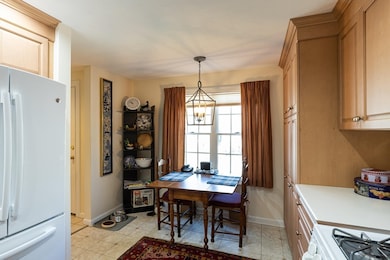
4 Bishops Park Mashpee, MA 02649
Estimated payment $4,011/month
Highlights
- In Ground Pool
- Clubhouse
- Great Room
- Mashpee High School Rated A-
- Main Floor Primary Bedroom
- Upgraded Countertops
About This Home
Impeccable condominium at Stratford Ponds which features a heated pool ,tennis ,pickle ball ,clubhouse and set on acres of walking trails and ponds. This townhouse has a first floor bedroom with shower and an additional one second floor...Kitchen has maple cabinets and an eat in area by the windows, .the living room a very large room leading to a patio has a special dining area at one end. Even room for a grand piano. A wonderful family room /library on the second floor and South Cape beach for summer fun or long walks along the Sea ;Exceptional golf and shopping just a short drive as you can see you do not go far to enjoy the good life.. Location location.
Townhouse Details
Home Type
- Townhome
Est. Annual Taxes
- $3,252
Year Built
- Built in 1994
Lot Details
- Security Fence
- Garden
HOA Fees
- $978 Monthly HOA Fees
Parking
- 1 Car Attached Garage
- Garage Door Opener
- Guest Parking
- Off-Street Parking
- Assigned Parking
Home Design
- Entry on the 2nd floor
- Frame Construction
- Shingle Roof
Interior Spaces
- 2-Story Property
- Recessed Lighting
- Insulated Windows
- Insulated Doors
- Great Room
- Dining Area
- Basement
- Exterior Basement Entry
- Home Security System
Kitchen
- Stove
- Range
- Microwave
- Dishwasher
- Upgraded Countertops
Flooring
- Wall to Wall Carpet
- Laminate
- Vinyl
Bedrooms and Bathrooms
- 2 Bedrooms
- Primary Bedroom on Main
- Dual Closets
- Walk-In Closet
Laundry
- Laundry on main level
- Dryer
Outdoor Features
- In Ground Pool
- Patio
Schools
- Mashpee High School
Utilities
- Forced Air Heating and Cooling System
- Heating System Uses Natural Gas
- Private Sewer
- Cable TV Available
Listing and Financial Details
- Assessor Parcel Number 472974,2350502
Community Details
Overview
- Other Mandatory Fees include Sewer, Master Insurance, Security, Swimming Pool, Exterior Maintenance, Road Maintenance, Landscaping, Snow Removal, Tennis Court, Paddle Tennis, Clubroom, Walking/Jogging Trails, Clubhouse, Additional Parking Space
- Association fees include insurance, maintenance structure, road maintenance, ground maintenance, snow removal
- 152 Units
- Stratford Ponds Community
- Near Conservation Area
Amenities
- Shops
- Clubhouse
Recreation
- Tennis Courts
- Community Pool
- Trails
Pet Policy
- Pets Allowed
Security
- Storm Windows
- Storm Doors
Map
Home Values in the Area
Average Home Value in this Area
Tax History
| Year | Tax Paid | Tax Assessment Tax Assessment Total Assessment is a certain percentage of the fair market value that is determined by local assessors to be the total taxable value of land and additions on the property. | Land | Improvement |
|---|---|---|---|---|
| 2025 | $3,398 | $513,300 | $0 | $513,300 |
| 2024 | $3,146 | $489,300 | $0 | $489,300 |
| 2023 | $3,101 | $442,400 | $0 | $442,400 |
| 2022 | $2,952 | $361,300 | $0 | $361,300 |
| 2021 | $3,020 | $333,000 | $0 | $333,000 |
| 2020 | $2,935 | $322,900 | $0 | $322,900 |
| 2019 | $2,844 | $314,200 | $0 | $314,200 |
| 2018 | $2,683 | $300,800 | $0 | $300,800 |
| 2017 | $2,686 | $292,300 | $0 | $292,300 |
| 2016 | $2,712 | $293,500 | $0 | $293,500 |
| 2015 | $2,550 | $279,900 | $0 | $279,900 |
| 2014 | $2,424 | $258,200 | $0 | $258,200 |
Property History
| Date | Event | Price | List to Sale | Price per Sq Ft | Prior Sale |
|---|---|---|---|---|---|
| 05/17/2025 05/17/25 | Price Changed | $525,000 | -5.7% | $275 / Sq Ft | |
| 04/19/2025 04/19/25 | For Sale | $557,000 | +51.8% | $292 / Sq Ft | |
| 03/29/2019 03/29/19 | Sold | $367,000 | 0.0% | $193 / Sq Ft | View Prior Sale |
| 03/29/2019 03/29/19 | Sold | $367,000 | -2.1% | $193 / Sq Ft | View Prior Sale |
| 02/15/2019 02/15/19 | Pending | -- | -- | -- | |
| 02/15/2019 02/15/19 | Pending | -- | -- | -- | |
| 11/06/2018 11/06/18 | For Sale | $374,900 | -3.8% | $197 / Sq Ft | |
| 08/15/2018 08/15/18 | For Sale | $389,900 | -- | $205 / Sq Ft |
Purchase History
| Date | Type | Sale Price | Title Company |
|---|---|---|---|
| Not Resolvable | $367,000 | -- | |
| Deed | -- | -- | |
| Deed | $200,000 | -- | |
| Deed | $149,900 | -- |
Mortgage History
| Date | Status | Loan Amount | Loan Type |
|---|---|---|---|
| Open | $145,000 | New Conventional | |
| Previous Owner | $100,000 | No Value Available | |
| Previous Owner | $88,600 | No Value Available | |
| Previous Owner | $900,000 | Purchase Money Mortgage |
About the Listing Agent

I'm an expert real estate agent with Decoy Realty LTD in East Sandwich, MA and the nearby area, providing home-buyers and sellers with professional, responsive and attentive real estate services. Want an agent who'll really listen to what you want in a home? Need an agent who knows how to effectively market your home so it sells? Give me a call! I'm eager to help and would love to talk to you.
Betty's Other Listings
Source: MLS Property Information Network (MLS PIN)
MLS Number: 73361664
APN: MASH-000047-000029-000074
- 5 Darby Point Unit 5
- 6 Mayfair Ct
- 6 Mayfair Ct Unit 6
- 22 Stratford Ridge Unit 22
- 16 Spring Brook Ln
- 35 Claulise Ln
- 226 Dunrobin Rd
- 70 Cape Dr Unit 14D
- 70 Cape Dr Unit 11D
- 70 Cape Dr Unit 11D
- 220 Dunrobin Rd
- 4701 Falmouth Rd
- 195 Falmouth Rd Unit 10E
- 195 Falmouth Rd Unit 12F
- 195 Falmouth Rd Unit 9D
- 195 Falmouth Rd Unit 7B
- 783
- 235 Main St
- 75 Bob White Run
- 45 Pequot Rd
- 89 Eisenhower Dr
- 766 Putnam Ave
- 35 Ocean View Ave
- 14 Pga Ln
- 3040 Falmouth Rd Unit 3
- 20 Brigantine Ave
- 18 Sandy Valley Rd
- 94 Doran Dr Unit n/a
- 94 Doran Dr
- 111 Shore Dr Unit 1
- 5 Anthonys Way
- 185 Monhegan Rd
- 65 Starboard Ln
- 50 Hane Rd
- 3 Kensington Dr
- 29 Landmark Ave
- 5 Bailey Dr
- 101 Longfellow Dr
- 87 Seapit Rd Unit Rd
- 8 Churchill Dr
