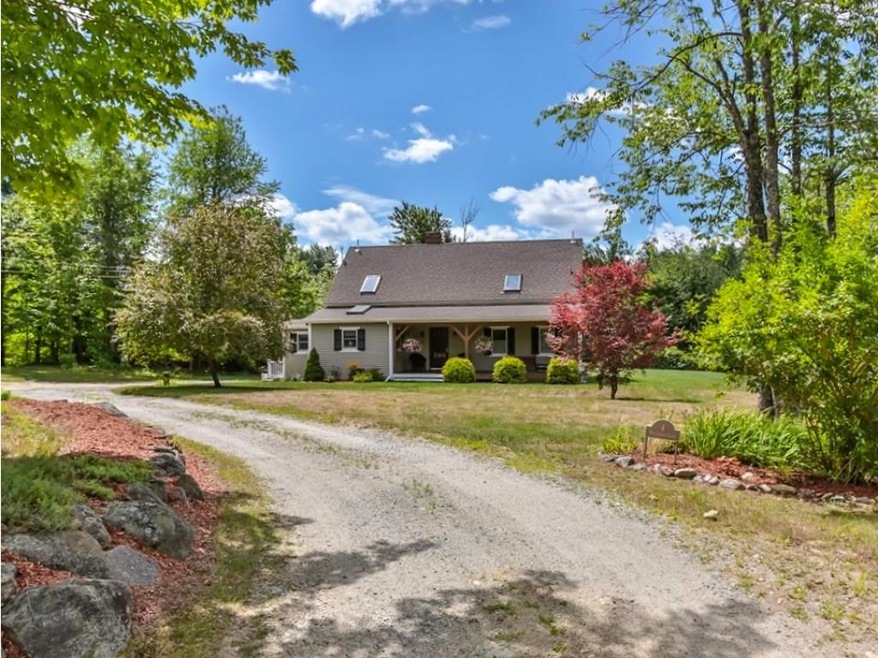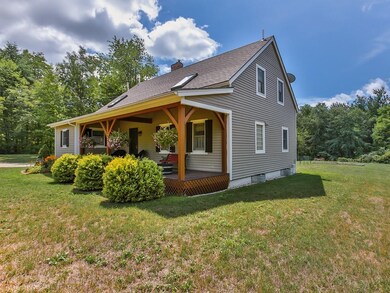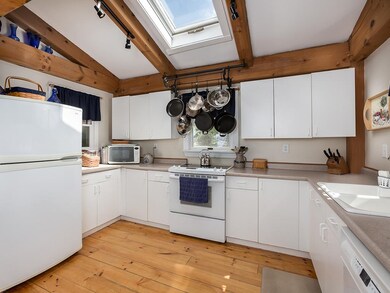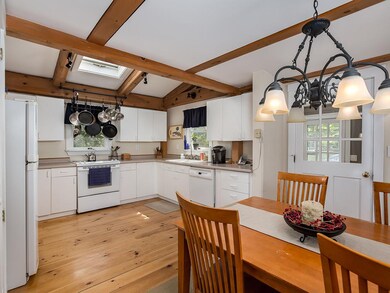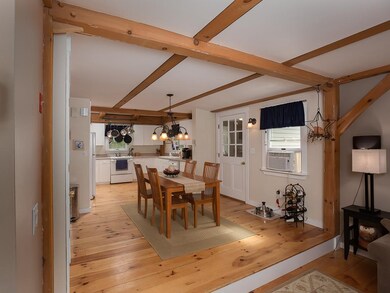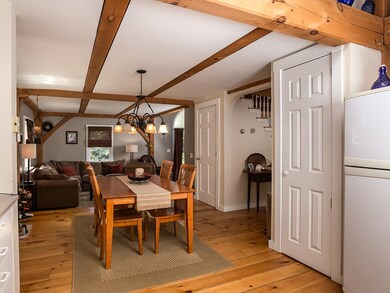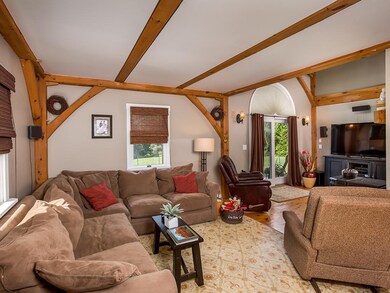
4 Bittersweet Ln Wilton, NH 03086
Estimated Value: $477,000 - $502,000
Highlights
- 2.79 Acre Lot
- Post and Beam
- Softwood Flooring
- Deck
- Cathedral Ceiling
- Attic
About This Home
As of October 2016Post and Beam Cape with a contemporary flair near the wonderful Wilton Waldorf Schools! Sited on almost 3 acres this delightful and well maintained home features soaring ceilings, wonderful wood and tile flooring, a spectacular first floor master suite replete with a new huge glassed in shower (radiant heated tile floors in the bath as well) and a sweet walk in closet! The side entrance welcomes you to a large mudroom that opens to the sizable kitchen with plenty of workspace. The open concept first floor living area has a pellet stove as a centerpiece that actually heats the whole house! Upstairs there is a large updated bath and three other bedrooms (4th bedroom is more of a loft style) and a balcony area overlooking the living room. Outside there is a new TREX deck and a 17 by 8 Farmers porch on the front so you can relax and watch the world go by on this quiet country road. An absolute delight of a home that will be sure to please!
Last Agent to Sell the Property
Coldwell Banker Realty Nashua License #054661 Listed on: 08/16/2016

Home Details
Home Type
- Single Family
Est. Annual Taxes
- $8,491
Year Built
- 1991
Lot Details
- 2.79 Acre Lot
- Landscaped
- Level Lot
- Property is zoned RA
Home Design
- Post and Beam
- Concrete Foundation
- Shingle Roof
- Wood Siding
- Clap Board Siding
- Cedar
Interior Spaces
- 2-Story Property
- Woodwork
- Cathedral Ceiling
- Ceiling Fan
- Skylights
- Window Treatments
- Fire and Smoke Detector
- Laundry on main level
- Attic
Kitchen
- Walk-In Pantry
- Electric Range
- Stove
- Dishwasher
Flooring
- Softwood
- Carpet
- Tile
Bedrooms and Bathrooms
- 4 Bedrooms
- Walk-In Closet
Unfinished Basement
- Basement Fills Entire Space Under The House
- Interior Basement Entry
Parking
- 6 Car Parking Spaces
- Gravel Driveway
Outdoor Features
- Deck
- Covered patio or porch
- Outbuilding
Utilities
- Pellet Stove burns compressed wood to generate heat
- Heating System Uses Gas
- 200+ Amp Service
- Private Water Source
- Liquid Propane Gas Water Heater
- Septic Tank
- Private Sewer
Ownership History
Purchase Details
Home Financials for this Owner
Home Financials are based on the most recent Mortgage that was taken out on this home.Purchase Details
Home Financials for this Owner
Home Financials are based on the most recent Mortgage that was taken out on this home.Similar Homes in Wilton, NH
Home Values in the Area
Average Home Value in this Area
Purchase History
| Date | Buyer | Sale Price | Title Company |
|---|---|---|---|
| Merrill Heather M | $275,933 | -- | |
| Doran Deanna | $260,000 | -- |
Mortgage History
| Date | Status | Borrower | Loan Amount |
|---|---|---|---|
| Open | Merrill Heather M | $150,000 | |
| Open | Merrill Heather M | $260,900 | |
| Previous Owner | Doran Deanna | $175,400 | |
| Previous Owner | Doran Deanna | $208,000 |
Property History
| Date | Event | Price | Change | Sq Ft Price |
|---|---|---|---|---|
| 10/11/2016 10/11/16 | Sold | $275,900 | +2.2% | $153 / Sq Ft |
| 08/18/2016 08/18/16 | Pending | -- | -- | -- |
| 08/16/2016 08/16/16 | For Sale | $269,900 | -- | $150 / Sq Ft |
Tax History Compared to Growth
Tax History
| Year | Tax Paid | Tax Assessment Tax Assessment Total Assessment is a certain percentage of the fair market value that is determined by local assessors to be the total taxable value of land and additions on the property. | Land | Improvement |
|---|---|---|---|---|
| 2024 | $8,491 | $341,400 | $123,300 | $218,100 |
| 2023 | $7,579 | $341,400 | $123,300 | $218,100 |
| 2022 | $7,053 | $341,400 | $123,300 | $218,100 |
| 2021 | $6,562 | $341,400 | $123,300 | $218,100 |
| 2020 | $7,368 | $250,700 | $94,500 | $156,200 |
| 2019 | $7,280 | $250,700 | $94,500 | $156,200 |
| 2018 | $7,210 | $250,700 | $94,500 | $156,200 |
| 2017 | $6,812 | $250,700 | $94,500 | $156,200 |
| 2016 | $6,603 | $250,700 | $94,500 | $156,200 |
| 2015 | $6,488 | $246,300 | $97,300 | $149,000 |
| 2014 | $6,244 | $242,000 | $97,300 | $144,700 |
| 2013 | $6,297 | $242,000 | $97,300 | $144,700 |
Agents Affiliated with this Home
-
Bill Goddard

Seller's Agent in 2016
Bill Goddard
Coldwell Banker Realty Nashua
(603) 566-4316
50 in this area
131 Total Sales
-
Noah Proctor
N
Buyer's Agent in 2016
Noah Proctor
Proctor & Greene Real Estate
(603) 554-6687
10 in this area
33 Total Sales
Map
Source: PrimeMLS
MLS Number: 4510304
APN: WLTN-000000-H000108-000001
- 685 Abbot Hill Rd
- 945 Mason Rd
- 29 Isaac Frye Hwy
- 35 Black Brook Rd
- F-88-7, 9-12 McGettigan Rd
- Lot F-84 McGettigan Rd
- Lot F-88-9 Aria Hill Dr
- 495 Mason Rd
- 24 Stonewall Dr
- 88 McGettigan Rd Unit 88-6-1
- 128 McGettigan Rd
- 81 Abbot Hill Acres
- Lots 4 & 7 Gibbons & Robbins Rd
- 80 Timber Ridge Dr
- 988 Greenville Rd
- 302 Eastview Dr
- 131 Badger Hill Dr
- 25 Kasey Dr
- 121 N Mason Rd
- 40 Kasey Dr
- 4 Bittersweet Ln
- 668 Abbot Hill Rd
- 32 Bittersweet Ln
- 3 Bittersweet Ln
- 657 Abbot Hill Rd
- 706 Abbot Hill Rd
- 3 Samanthas Way
- 649 Abbot Hill Rd
- 649 Abbot Hill Rd
- 11 Samanthas Way
- 10 Samanthas Way
- 28 Orchard View Dr
- 19 Samanthas Way
- 701 Abbot Hill Rd
- 645 Abbot Hill Rd
- 30 Orchard View Dr
- 17 Samanthas Way
- 32 Orchard View Dr
- 719 Abbot Hill Rd
- 724 Abbot Hill Rd
