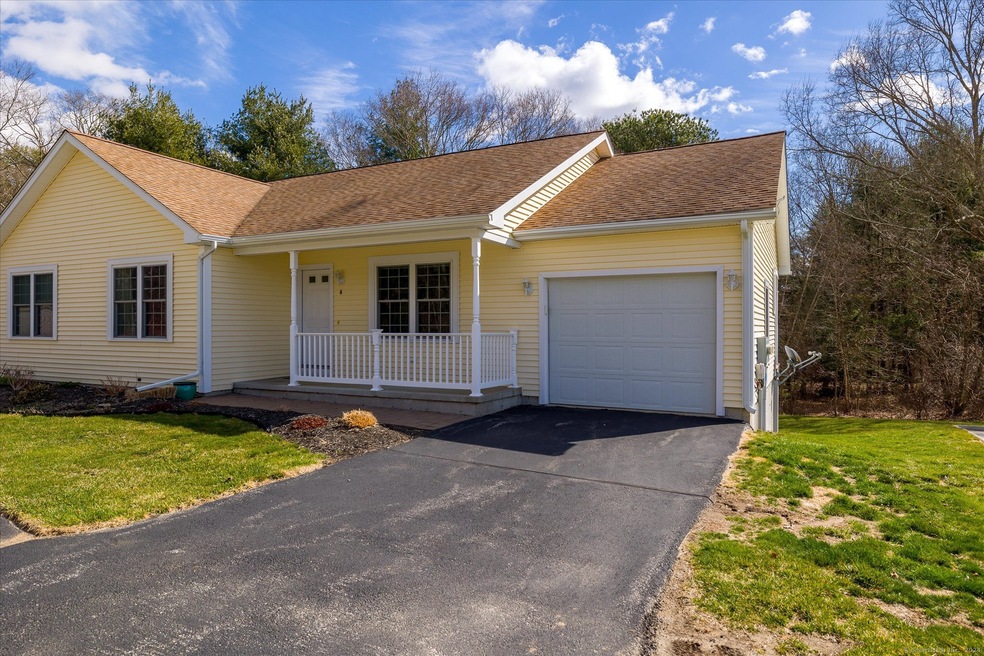
4 Bluebird Ln Unit 4 Dayville, CT 06241
Highlights
- Open Floorplan
- Partially Wooded Lot
- 1 Fireplace
- Ranch Style House
- Attic
- End Unit
About This Home
As of April 2024Welcome to perfect one-level living in peaceful Eagle Ridge Estates. This well-maintained condo features hardwood floors throughout, central air, and an inviting open kitchen/living area. The kitchen boasts stainless steel appliances, spacious granite countertops, and plenty of cabinet space, with laundry conveniently located in the half bath nearby. The primary bedroom offers a large ensuite bathroom and walk-in closet, while the second bedroom is currently used as an office. Downstairs, the partially finished lower level features a gas fireplace, dry bar with a wine fridge, walk-in closet, and full bath with a tiled shower stall. And there is plenty of room for storage on the unfinished side. Outside, enjoy two lovely spaces—a deck off the kitchen overlooking the backyard and a welcoming porch at the front. Plus, there's a one-car attached garage for added convenience. Don't miss out on this inviting condo offering comfort and charm in a quiet community.
Last Agent to Sell the Property
Berkshire Hathaway NE Prop. License #RES.0807306 Listed on: 03/19/2024

Property Details
Home Type
- Condominium
Est. Annual Taxes
- $3,582
Year Built
- Built in 2007
Lot Details
- End Unit
- Partially Wooded Lot
HOA Fees
- $250 Monthly HOA Fees
Home Design
- Ranch Style House
- Frame Construction
- Aluminum Siding
- Vinyl Siding
- Radon Mitigation System
Interior Spaces
- 1,430 Sq Ft Home
- Open Floorplan
- 1 Fireplace
- Attic or Crawl Hatchway Insulated
Kitchen
- Gas Range
- <<microwave>>
- Dishwasher
- Wine Cooler
Bedrooms and Bathrooms
- 2 Bedrooms
Laundry
- Laundry on main level
- Dryer
- Washer
Partially Finished Basement
- Walk-Out Basement
- Basement Fills Entire Space Under The House
Parking
- 1 Car Garage
- Automatic Garage Door Opener
Outdoor Features
- Covered Deck
- Porch
Utilities
- Central Air
- Heat Pump System
- Heating System Uses Propane
- Propane Water Heater
- Fuel Tank Located in Ground
Community Details
- Association fees include grounds maintenance, snow removal, road maintenance
- 23 Units
Listing and Financial Details
- Assessor Parcel Number 2542134
Similar Home in Dayville, CT
Home Values in the Area
Average Home Value in this Area
Property History
| Date | Event | Price | Change | Sq Ft Price |
|---|---|---|---|---|
| 07/01/2025 07/01/25 | Price Changed | $434,000 | +2.1% | $303 / Sq Ft |
| 05/31/2025 05/31/25 | For Sale | $425,000 | +26.9% | $297 / Sq Ft |
| 04/22/2024 04/22/24 | Sold | $335,000 | +3.1% | $234 / Sq Ft |
| 04/09/2024 04/09/24 | Pending | -- | -- | -- |
| 03/19/2024 03/19/24 | For Sale | $325,000 | +32.7% | $227 / Sq Ft |
| 11/20/2020 11/20/20 | Sold | $245,000 | -3.9% | $168 / Sq Ft |
| 10/20/2020 10/20/20 | Pending | -- | -- | -- |
| 09/13/2020 09/13/20 | For Sale | $254,900 | -- | $175 / Sq Ft |
Tax History Compared to Growth
Agents Affiliated with this Home
-
Valerie MacNeil

Seller's Agent in 2025
Valerie MacNeil
Kazantzis Real Estate, LLC
(860) 942-9637
6 in this area
105 Total Sales
-
Kristen Kaskela

Seller's Agent in 2024
Kristen Kaskela
Berkshire Hathaway Home Services
(860) 377-0118
8 in this area
85 Total Sales
-
Mark Tetreault, II

Buyer's Agent in 2024
Mark Tetreault, II
RE/MAX
(860) 377-2595
20 in this area
101 Total Sales
-
Rachel Sposato

Seller's Agent in 2020
Rachel Sposato
Berkshire Hathaway Home Services
(860) 234-1343
12 in this area
52 Total Sales
Map
Source: SmartMLS
MLS Number: 170622322
- 15 Courtney Ln
- 117 State Ave
- 163 State Ave
- 24 Ferland Dr
- 4 Weeks Ln
- 3 Arnold Ln
- 395 Hartford Pike
- 15 Highview Dr
- 29 Birchwood Dr
- 138 S Shore Rd
- 40 Airport Rd
- 46 Airport Rd
- 1063 N Main St
- 25 Cotton Bridge Rd
- 183 Putnam Pike
- 445 Church St
- 18 Valley View Dr
- 502 Indian Springs Pkwy
- 503 Indian Springs Pkwy
- 199 Pine Hollow Rd
