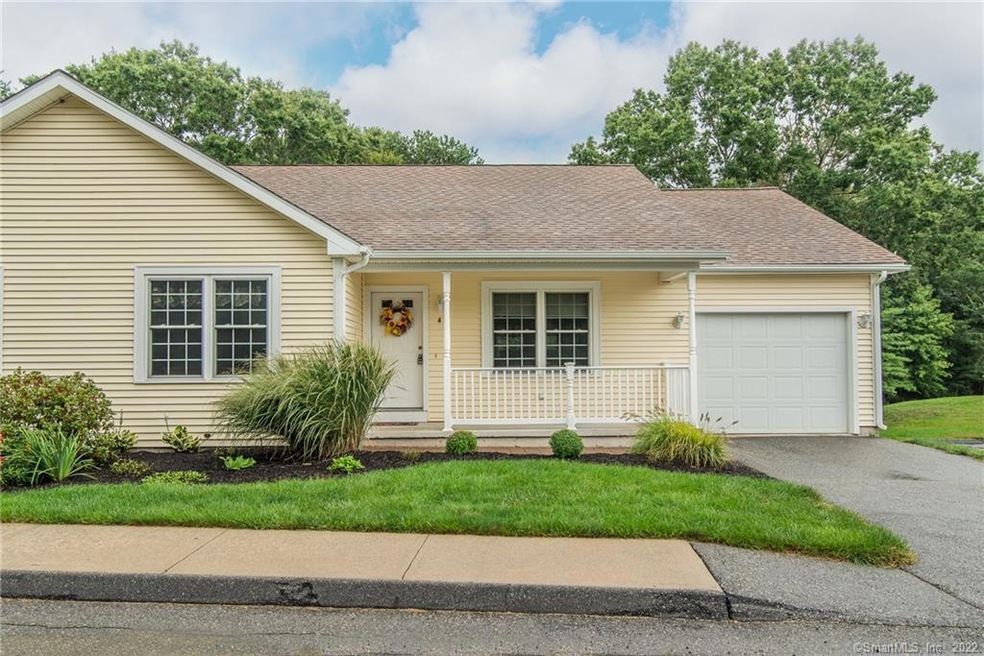
4 Bluebird Ln Unit 4 Dayville, CT 06241
Highlights
- Open Floorplan
- Partially Wooded Lot
- 2 Fireplaces
- Ranch Style House
- Attic
- End Unit
About This Home
As of April 2024Beautifully well maintained condo offers a front and back Porch. Walk in from your Covered Porch into your living room with Fireplace. Open Living Space! Lots of Kitchen Cabinetry and Granite Countertops. The Dining area overviews the great outdoors! Two bedrooms upstairs (currently used as an office) Master Suite with Jacuzzi Tub surrounded by tile and Walk-In Closet. Total of 2.5 Baths. On lower level is a Large family room with a downstairs bath with a complete tile shower! Plenty of storage space for all the extra's! Immaculate Condition. Call Today for your Private Viewing!
Last Agent to Sell the Property
Berkshire Hathaway NE Prop. License #RES.0753185 Listed on: 09/13/2020

Property Details
Home Type
- Condominium
Est. Annual Taxes
- $3,296
Year Built
- Built in 2007
Lot Details
- End Unit
- Partially Wooded Lot
- Many Trees
HOA Fees
- $220 Monthly HOA Fees
Parking
- 1 Car Attached Garage
Home Design
- Ranch Style House
- Frame Construction
- Aluminum Siding
- Vinyl Siding
Interior Spaces
- Open Floorplan
- 2 Fireplaces
- Attic or Crawl Hatchway Insulated
Kitchen
- Gas Range
- <<microwave>>
- Dishwasher
Bedrooms and Bathrooms
- 2 Bedrooms
Laundry
- Laundry on main level
- Dryer
- Washer
Partially Finished Basement
- Walk-Out Basement
- Basement Fills Entire Space Under The House
Outdoor Features
- Covered Deck
- Porch
Location
- Property is near shops
Utilities
- Central Air
- Hot Water Heating System
- Heating System Uses Propane
- Hot Water Circulator
- Propane Water Heater
- Fuel Tank Located in Ground
- Cable TV Available
Community Details
Overview
- Association fees include grounds maintenance, snow removal, insurance
- 23 Units
- Eagle Ridge Estates Community
Pet Policy
- Pets Allowed
Similar Home in Dayville, CT
Home Values in the Area
Average Home Value in this Area
Property History
| Date | Event | Price | Change | Sq Ft Price |
|---|---|---|---|---|
| 07/01/2025 07/01/25 | Price Changed | $434,000 | +2.1% | $303 / Sq Ft |
| 05/31/2025 05/31/25 | For Sale | $425,000 | +26.9% | $297 / Sq Ft |
| 04/22/2024 04/22/24 | Sold | $335,000 | +3.1% | $234 / Sq Ft |
| 04/09/2024 04/09/24 | Pending | -- | -- | -- |
| 03/19/2024 03/19/24 | For Sale | $325,000 | +32.7% | $227 / Sq Ft |
| 11/20/2020 11/20/20 | Sold | $245,000 | -3.9% | $168 / Sq Ft |
| 10/20/2020 10/20/20 | Pending | -- | -- | -- |
| 09/13/2020 09/13/20 | For Sale | $254,900 | -- | $175 / Sq Ft |
Tax History Compared to Growth
Agents Affiliated with this Home
-
Valerie MacNeil

Seller's Agent in 2025
Valerie MacNeil
Kazantzis Real Estate, LLC
(860) 942-9637
6 in this area
105 Total Sales
-
Kristen Kaskela

Seller's Agent in 2024
Kristen Kaskela
Berkshire Hathaway Home Services
(860) 377-0118
8 in this area
85 Total Sales
-
Mark Tetreault, II

Buyer's Agent in 2024
Mark Tetreault, II
RE/MAX
(860) 377-2595
20 in this area
101 Total Sales
-
Rachel Sposato

Seller's Agent in 2020
Rachel Sposato
Berkshire Hathaway Home Services
(860) 234-1343
12 in this area
52 Total Sales
Map
Source: SmartMLS
MLS Number: 170336575
- 15 Courtney Ln
- 117 State Ave
- 163 State Ave
- 24 Ferland Dr
- 4 Weeks Ln
- 3 Arnold Ln
- 395 Hartford Pike
- 15 Highview Dr
- 29 Birchwood Dr
- 138 S Shore Rd
- 40 Airport Rd
- 46 Airport Rd
- 1063 N Main St
- 25 Cotton Bridge Rd
- 183 Putnam Pike
- 445 Church St
- 18 Valley View Dr
- 502 Indian Springs Pkwy
- 503 Indian Springs Pkwy
- 199 Pine Hollow Rd
