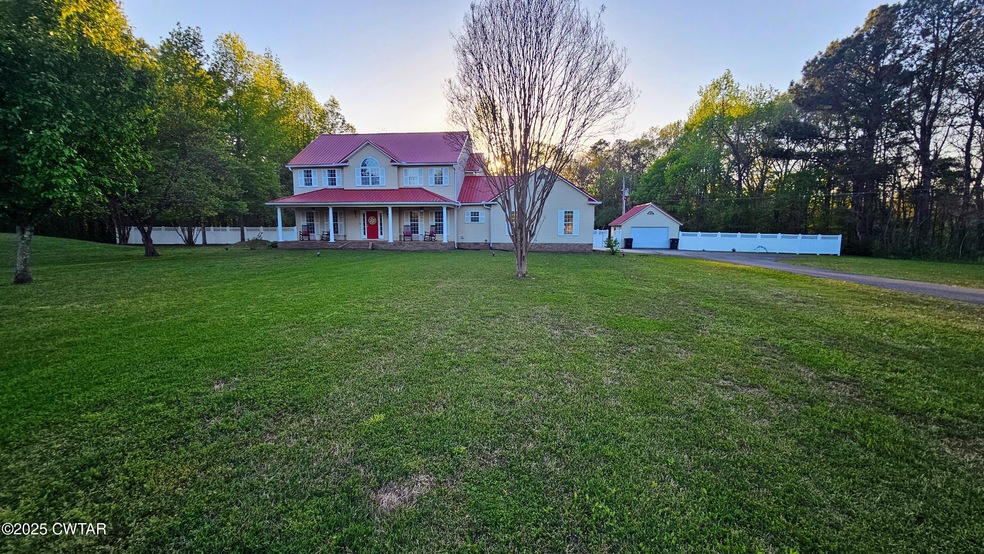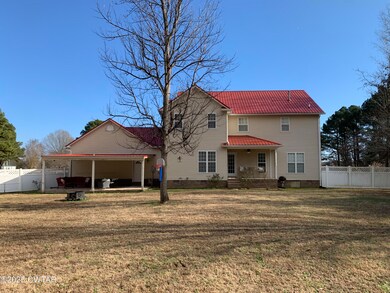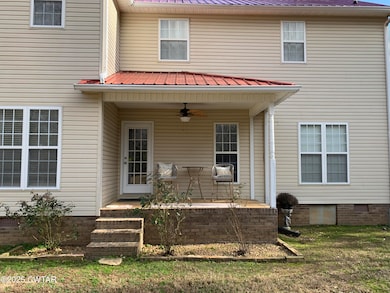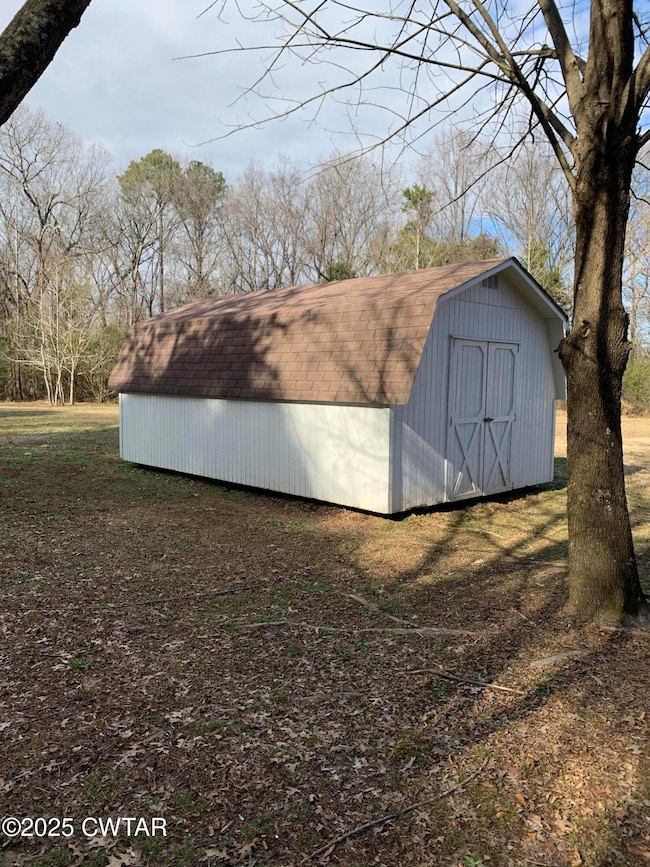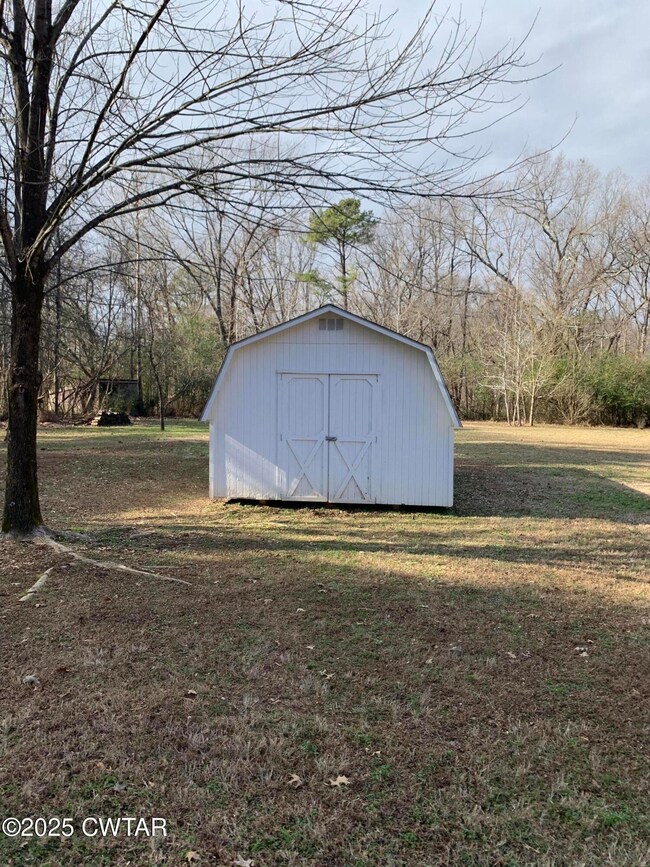
4 Bobbitt Rd Medina, TN 38355
Estimated payment $2,935/month
Highlights
- Pond
- Wood Flooring
- Den
- Medina Elementary School Rated A
- No HOA
- Covered patio or porch
About This Home
This beautiful home situated on 7.7 acres in the South Gibson Co. school district is a rare find. New paint on the walls and ceilings adorn each room along with new flooring throughout most of the home, adds to the refreshing feel of this home. Outside you have a workshop/garage, an outbuilding and a large yard including a pond. This property has so much to offer and the possibilities are endless.
Home Details
Home Type
- Single Family
Est. Annual Taxes
- $2,130
Year Built
- Built in 1997
Lot Details
- 7.7 Acre Lot
- Property fronts a county road
- Partially Fenced Property
Parking
- 3 Car Attached Garage
- Side Facing Garage
- Garage Door Opener
- 2 Open Parking Spaces
Home Design
- Metal Roof
- Vinyl Siding
Interior Spaces
- 2,700 Sq Ft Home
- 2-Story Property
- Ceiling Fan
- Gas Log Fireplace
- Living Room
- Dining Room
- Den
Kitchen
- Eat-In Kitchen
- Built-In Electric Oven
- Electric Cooktop
- Dishwasher
Flooring
- Wood
- Carpet
- Laminate
Bedrooms and Bathrooms
- 3 Bedrooms
- Primary Bedroom Upstairs
- Walk-In Closet
Laundry
- Laundry Room
- Laundry on main level
- Washer and Electric Dryer Hookup
Outdoor Features
- Pond
- Covered patio or porch
- Separate Outdoor Workshop
Utilities
- Central Air
- Water Heater
- Fiber Optics Available
- Cable TV Available
Community Details
- No Home Owners Association
Listing and Financial Details
- Assessor Parcel Number 158 023.07
Map
Home Values in the Area
Average Home Value in this Area
Tax History
| Year | Tax Paid | Tax Assessment Tax Assessment Total Assessment is a certain percentage of the fair market value that is determined by local assessors to be the total taxable value of land and additions on the property. | Land | Improvement |
|---|---|---|---|---|
| 2024 | $2,130 | $99,250 | $22,550 | $76,700 |
| 2023 | $2,130 | $68,425 | $15,900 | $52,525 |
| 2022 | $1,706 | $58,175 | $15,900 | $42,275 |
| 2021 | $1,769 | $58,175 | $15,900 | $42,275 |
| 2020 | $1,769 | $58,175 | $15,900 | $42,275 |
| 2019 | $1,769 | $58,175 | $15,900 | $42,275 |
| 2018 | $1,849 | $58,500 | $15,900 | $42,600 |
| 2017 | $1,820 | $58,500 | $15,900 | $42,600 |
| 2016 | $1,820 | $58,500 | $15,900 | $42,600 |
| 2015 | -- | $58,500 | $15,900 | $42,600 |
| 2014 | -- | $58,500 | $15,900 | $42,600 |
Property History
| Date | Event | Price | Change | Sq Ft Price |
|---|---|---|---|---|
| 04/24/2025 04/24/25 | Pending | -- | -- | -- |
| 04/21/2025 04/21/25 | Price Changed | $495,000 | -3.9% | $183 / Sq Ft |
| 02/18/2025 02/18/25 | For Sale | $515,000 | +30.3% | $191 / Sq Ft |
| 09/15/2022 09/15/22 | Sold | $395,275 | -10.2% | $136 / Sq Ft |
| 08/08/2022 08/08/22 | Pending | -- | -- | -- |
| 08/03/2022 08/03/22 | For Sale | $440,000 | -- | $151 / Sq Ft |
Purchase History
| Date | Type | Sale Price | Title Company |
|---|---|---|---|
| Warranty Deed | -- | -- | |
| Deed | $166,920 | -- | |
| Deed | $195,000 | -- | |
| Deed | $21,000 | -- | |
| Deed | $206,000 | -- | |
| Warranty Deed | $13,500 | -- |
Mortgage History
| Date | Status | Loan Amount | Loan Type |
|---|---|---|---|
| Open | $355,747 | New Conventional | |
| Previous Owner | $25,533 | No Value Available | |
| Previous Owner | $168,000 | No Value Available | |
| Previous Owner | $67,000 | No Value Available |
Similar Homes in Medina, TN
Source: Central West Tennessee Association of REALTORS®
MLS Number: 2500665
APN: 158-023.07
- 12 Lesia Dr
- 10 Ellis Cove
- 32 Tara Dr
- 0 Bobbitt Rd
- 179 Mathis Crossing Rd
- 780 Blackmon St
- 235 Strawberry Ridge Dr
- 256 Strawberry Ridge Dr
- 113 Nightshade Dr
- 124 Brookside Cove
- 134 Brookside Dr
- 131 Daybreak Loop
- 102 Ardent Dr
- 103 Brookside Dr
- 144 Brookside Cove
- 117 Brookside Cove
- 125 Ardent Cove
- 127 Brookside Cove
- 104 Brookside Cove
- 110 Daybreak Loop
