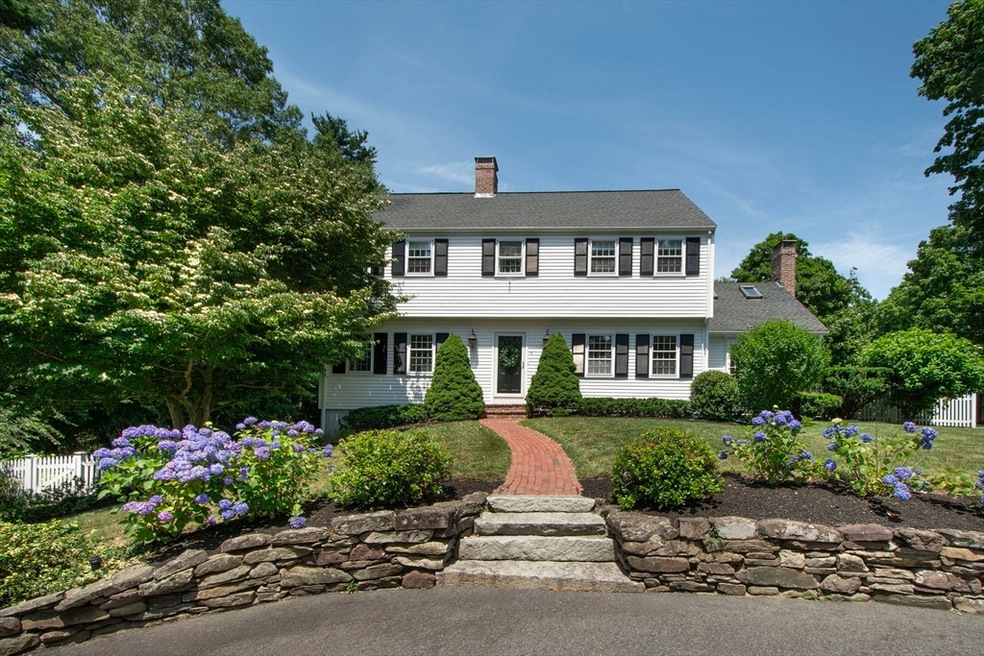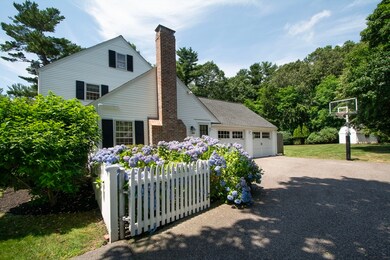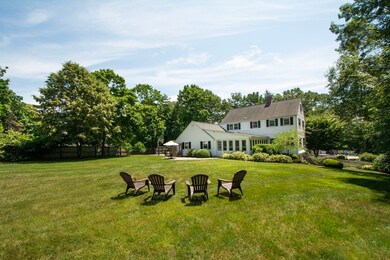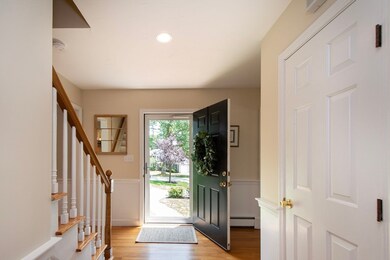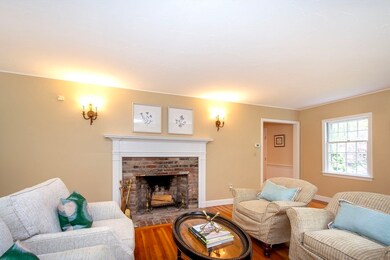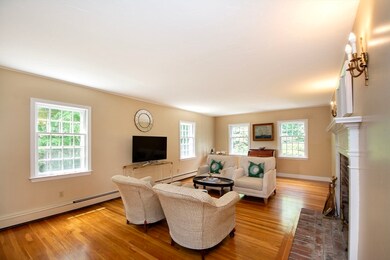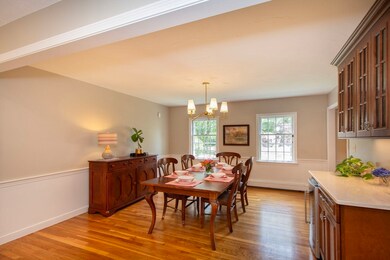
4 Bowsprit Ln Duxbury, MA 02332
Highlights
- Marina
- Golf Course Community
- Custom Closet System
- Alden School Rated A-
- Open Floorplan
- Colonial Architecture
About This Home
As of August 2024This is it! Walk to schools, library, Millbrook Shops, restaurants & Far Far's Ice Cream from this fantastic, in-town 4 bedroom Colonial, on a cul-de-sac! You will enjoy relaxing in the front to back Living Room & the Family Room with vaulted ceiling, both w/fireplaces. The lovely Kitchen was renovated in 2016 w/cream wood cabinets, a center island, quartz countertops, stainless appliances, a pantry closet, & flows nicely into the large Dining & Family Rooms, perfect for entertaining. In fact, the Dining Room features a built-in entertainment center w/cabinets, quartz countertop & beverage refrigerator. Other wonderful features include the Primary Suite w/2017 renovated Bath, hardwood floors throughout & the finished space in the walk-out lower level has new, neutral carpeting & flexible flow for Play Room, Office & Work Out Area, plus a Full Bathroom. The spacious 3-Season Room overlooks the beautiful fenced yard w/outdoor shower, irrigation, & there is a 2 Car Attached Garage & more!
Last Buyer's Agent
Non Member
Non Member Office
Home Details
Home Type
- Single Family
Est. Annual Taxes
- $10,464
Year Built
- Built in 1972
Lot Details
- 0.92 Acre Lot
- Near Conservation Area
- Cul-De-Sac
- Fenced Yard
- Stone Wall
- Landscaped Professionally
- Corner Lot
- Sprinkler System
- Wooded Lot
- Property is zoned RC
Parking
- 2 Car Attached Garage
- Driveway
- Open Parking
- Off-Street Parking
Home Design
- Colonial Architecture
- Frame Construction
- Shingle Roof
- Concrete Perimeter Foundation
Interior Spaces
- 2,347 Sq Ft Home
- Open Floorplan
- Chair Railings
- Crown Molding
- Wainscoting
- Beamed Ceilings
- Cathedral Ceiling
- Ceiling Fan
- Skylights
- Recessed Lighting
- Decorative Lighting
- Light Fixtures
- Picture Window
- Sliding Doors
- Family Room with Fireplace
- 2 Fireplaces
- Living Room with Fireplace
- Play Room
- Sun or Florida Room
- Screened Porch
- Home Security System
Kitchen
- Stove
- Range
- Microwave
- Dishwasher
- Wine Cooler
- Stainless Steel Appliances
- Kitchen Island
- Solid Surface Countertops
Flooring
- Wood
- Wall to Wall Carpet
- Marble
- Ceramic Tile
Bedrooms and Bathrooms
- 4 Bedrooms
- Primary bedroom located on second floor
- Custom Closet System
- Dual Closets
- Double Vanity
- Pedestal Sink
- Bathtub with Shower
- Separate Shower
Laundry
- Dryer
- Washer
Finished Basement
- Walk-Out Basement
- Basement Fills Entire Space Under The House
- Interior and Exterior Basement Entry
Outdoor Features
- Outdoor Shower
- Patio
- Outdoor Storage
- Rain Gutters
Location
- Property is near public transit
- Property is near schools
Utilities
- Ductless Heating Or Cooling System
- 1 Cooling Zone
- Heating System Uses Natural Gas
- Baseboard Heating
- Generator Hookup
- Power Generator
- Gas Water Heater
- Private Sewer
Listing and Financial Details
- Assessor Parcel Number M:106 B:907 L:001,999609
Community Details
Recreation
- Marina
- Golf Course Community
- Tennis Courts
- Community Pool
- Jogging Path
Additional Features
- No Home Owners Association
- Shops
Ownership History
Purchase Details
Home Financials for this Owner
Home Financials are based on the most recent Mortgage that was taken out on this home.Purchase Details
Purchase Details
Map
Similar Homes in Duxbury, MA
Home Values in the Area
Average Home Value in this Area
Purchase History
| Date | Type | Sale Price | Title Company |
|---|---|---|---|
| Not Resolvable | $628,000 | -- | |
| Deed | $580,000 | -- | |
| Deed | $360,000 | -- | |
| Deed | $580,000 | -- | |
| Deed | $360,000 | -- |
Mortgage History
| Date | Status | Loan Amount | Loan Type |
|---|---|---|---|
| Open | $975,000 | Purchase Money Mortgage | |
| Closed | $975,000 | Purchase Money Mortgage | |
| Previous Owner | $185,650 | No Value Available | |
| Previous Owner | $464,000 | Purchase Money Mortgage |
Property History
| Date | Event | Price | Change | Sq Ft Price |
|---|---|---|---|---|
| 08/29/2024 08/29/24 | Sold | $1,300,000 | +20.5% | $554 / Sq Ft |
| 07/14/2024 07/14/24 | Pending | -- | -- | -- |
| 07/11/2024 07/11/24 | For Sale | $1,079,000 | +71.8% | $460 / Sq Ft |
| 07/01/2014 07/01/14 | Sold | $628,000 | 0.0% | $268 / Sq Ft |
| 05/23/2014 05/23/14 | Pending | -- | -- | -- |
| 04/27/2014 04/27/14 | Off Market | $628,000 | -- | -- |
| 04/23/2014 04/23/14 | For Sale | $625,000 | -- | $266 / Sq Ft |
Tax History
| Year | Tax Paid | Tax Assessment Tax Assessment Total Assessment is a certain percentage of the fair market value that is determined by local assessors to be the total taxable value of land and additions on the property. | Land | Improvement |
|---|---|---|---|---|
| 2025 | $11,474 | $1,131,600 | $614,500 | $517,100 |
| 2024 | $10,464 | $1,040,200 | $527,000 | $513,200 |
| 2023 | $10,918 | $1,021,300 | $626,900 | $394,400 |
| 2022 | $10,863 | $846,000 | $483,300 | $362,700 |
| 2021 | $10,702 | $739,100 | $402,800 | $336,300 |
| 2020 | $10,409 | $710,000 | $360,700 | $349,300 |
| 2019 | $10,339 | $704,300 | $350,700 | $353,600 |
| 2018 | $9,833 | $648,600 | $308,600 | $340,000 |
| 2017 | $9,571 | $617,100 | $289,700 | $327,400 |
| 2016 | $9,223 | $593,100 | $265,700 | $327,400 |
| 2015 | $8,744 | $560,500 | $247,500 | $313,000 |
Source: MLS Property Information Network (MLS PIN)
MLS Number: 73263119
APN: DUXB-000106-000907-000001
- 25 Hawthorn Hill
- 10 Hawthorn Hill
- 54 Chapel St
- 14 Cedar St
- 21 River Ln
- 62 Teakettle Ln
- 5 Fieldstone Farm Way
- 110 S Station St
- 70 King Caesar Rd
- 22 Partridge Rd
- 15 Fieldstone Farm Way
- 68 Depot St
- 11 Fieldstone Farm Way
- 231 Washington St
- 40 Boxwood Ln
- 521 West St Unit 16
- 225 Lincoln St Unit B1
- 14 Wadsworth Ln
- 157 Washington St
- 205 Powder Point Ave
