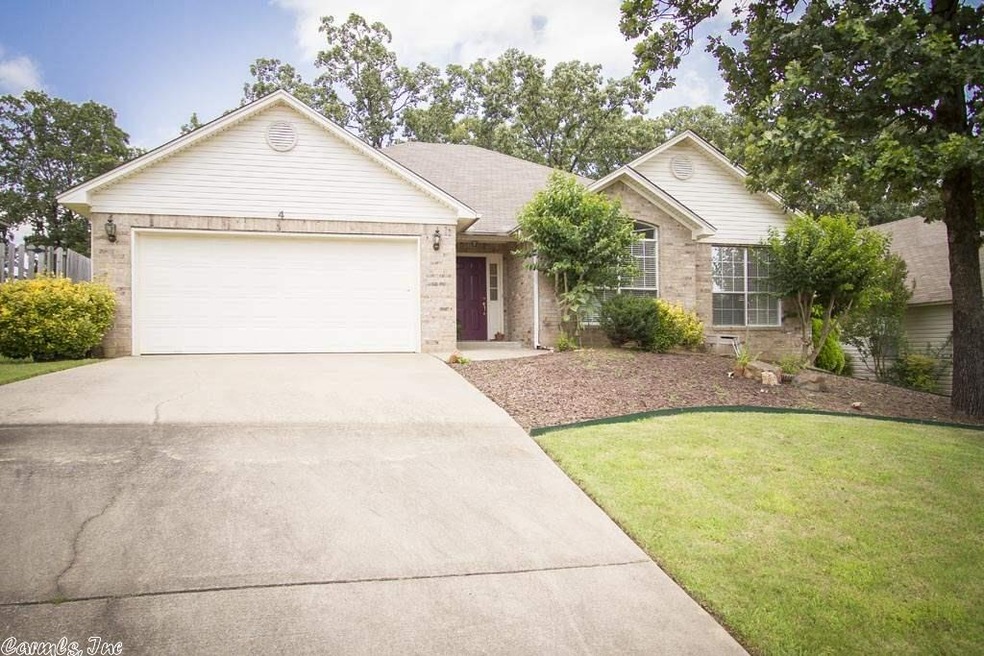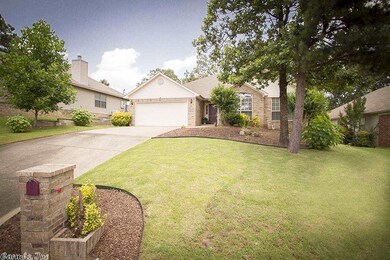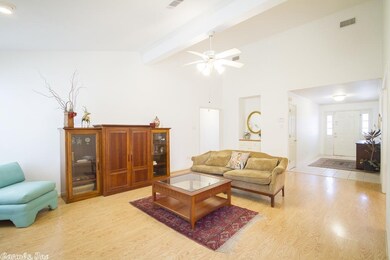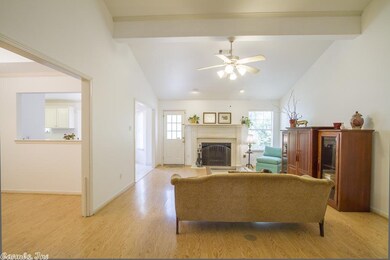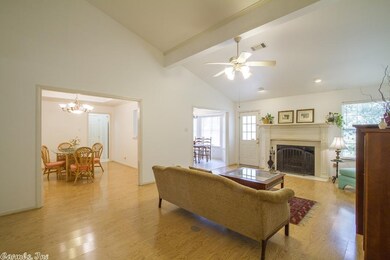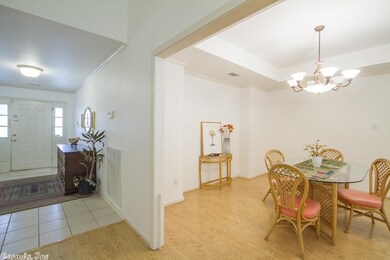
4 Brennan Ln Little Rock, AR 72227
Reservoir NeighborhoodHighlights
- Greenhouse
- Vaulted Ceiling
- Wood Flooring
- Central High School Rated A
- Traditional Architecture
- Formal Dining Room
About This Home
As of October 2024Wonderful, move-in ready home on quiet cul-de-sac in Midtown/WLR. 3 beds/2 baths, open floor plan, wood floors/tile, inviting living room w/ fireplace, dining room, & large eat-in kitchen. Kitchen updated w/ granite counter tops & has lots of cabinet/counter space. Large windows throughout provides tons of natural light. Never run out of space with this home's large closets, floored attic, and external storage/greenhouse. Great backyard w/ herb garden & so much more! Seller to provide 1 year Home Warranty!
Home Details
Home Type
- Single Family
Est. Annual Taxes
- $2,182
Year Built
- Built in 2000
Lot Details
- 9,876 Sq Ft Lot
- Cul-De-Sac
- Wood Fence
- Level Lot
Parking
- 2 Car Garage
Home Design
- Traditional Architecture
- Brick Exterior Construction
- Slab Foundation
- Architectural Shingle Roof
- Metal Siding
Interior Spaces
- 1,786 Sq Ft Home
- 1-Story Property
- Built-in Bookshelves
- Tray Ceiling
- Vaulted Ceiling
- Ceiling Fan
- Wood Burning Fireplace
- Fireplace With Gas Starter
- Formal Dining Room
- Attic Floors
- Laundry Room
Kitchen
- Eat-In Kitchen
- Breakfast Bar
- Stove
- Dishwasher
- Disposal
Flooring
- Wood
- Tile
Bedrooms and Bathrooms
- 3 Bedrooms
- Walk-In Closet
- 2 Full Bathrooms
- Walk-in Shower
Home Security
- Home Security System
- Fire and Smoke Detector
Outdoor Features
- Patio
- Greenhouse
- Outdoor Storage
- Porch
Utilities
- Central Heating and Cooling System
- Gas Water Heater
- Cable TV Available
Listing and Financial Details
- Home warranty included in the sale of the property
- Assessor Parcel Number 43L1600700200
Ownership History
Purchase Details
Home Financials for this Owner
Home Financials are based on the most recent Mortgage that was taken out on this home.Purchase Details
Home Financials for this Owner
Home Financials are based on the most recent Mortgage that was taken out on this home.Purchase Details
Home Financials for this Owner
Home Financials are based on the most recent Mortgage that was taken out on this home.Purchase Details
Home Financials for this Owner
Home Financials are based on the most recent Mortgage that was taken out on this home.Purchase Details
Purchase Details
Purchase Details
Home Financials for this Owner
Home Financials are based on the most recent Mortgage that was taken out on this home.Similar Homes in the area
Home Values in the Area
Average Home Value in this Area
Purchase History
| Date | Type | Sale Price | Title Company |
|---|---|---|---|
| Warranty Deed | $240,000 | First National Title | |
| Interfamily Deed Transfer | -- | None Available | |
| Warranty Deed | $145,000 | Pulaski County Title | |
| Warranty Deed | $174,000 | Pulaski County Title | |
| Interfamily Deed Transfer | -- | None Available | |
| Interfamily Deed Transfer | -- | None Available | |
| Interfamily Deed Transfer | -- | None Available | |
| Corporate Deed | $132,000 | -- |
Mortgage History
| Date | Status | Loan Amount | Loan Type |
|---|---|---|---|
| Open | $235,653 | FHA | |
| Previous Owner | $46,600 | Future Advance Clause Open End Mortgage | |
| Previous Owner | $104,500 | New Conventional | |
| Previous Owner | $97,900 | New Conventional | |
| Previous Owner | $137,750 | New Conventional | |
| Previous Owner | $139,200 | New Conventional | |
| Previous Owner | $33,900 | Stand Alone Second | |
| Previous Owner | $127,555 | No Value Available |
Property History
| Date | Event | Price | Change | Sq Ft Price |
|---|---|---|---|---|
| 10/24/2024 10/24/24 | Sold | $240,000 | 0.0% | $134 / Sq Ft |
| 09/14/2024 09/14/24 | Pending | -- | -- | -- |
| 08/24/2024 08/24/24 | For Sale | $240,000 | +37.9% | $134 / Sq Ft |
| 08/28/2015 08/28/15 | Sold | $174,000 | -7.2% | $97 / Sq Ft |
| 07/29/2015 07/29/15 | Pending | -- | -- | -- |
| 01/26/2015 01/26/15 | For Sale | $187,500 | -- | $105 / Sq Ft |
Tax History Compared to Growth
Tax History
| Year | Tax Paid | Tax Assessment Tax Assessment Total Assessment is a certain percentage of the fair market value that is determined by local assessors to be the total taxable value of land and additions on the property. | Land | Improvement |
|---|---|---|---|---|
| 2023 | $2,608 | $37,260 | $8,000 | $29,260 |
| 2022 | $2,575 | $37,260 | $8,000 | $29,260 |
| 2021 | $2,470 | $35,040 | $6,000 | $29,040 |
| 2020 | $2,078 | $35,040 | $6,000 | $29,040 |
| 2019 | $2,078 | $35,040 | $6,000 | $29,040 |
| 2018 | $2,103 | $35,040 | $6,000 | $29,040 |
| 2017 | $2,103 | $35,040 | $6,000 | $29,040 |
| 2016 | $2,178 | $36,120 | $4,700 | $31,420 |
| 2015 | $2,532 | $36,120 | $4,700 | $31,420 |
| 2014 | $2,532 | $36,120 | $4,700 | $31,420 |
Agents Affiliated with this Home
-
Stephen Bell

Seller's Agent in 2024
Stephen Bell
LPT Realty LLC
(870) 672-1525
1 in this area
20 Total Sales
-
Danella Snider
D
Buyer's Agent in 2024
Danella Snider
Crye-Leike
(501) 471-7431
1 in this area
4 Total Sales
-
Brandon Moffitt

Seller's Agent in 2015
Brandon Moffitt
Real Broker
(501) 291-1165
1 in this area
49 Total Sales
-
Valentine Hansen

Buyer's Agent in 2015
Valentine Hansen
RE/MAX
(501) 960-4667
16 in this area
1,052 Total Sales
Map
Source: Cooperative Arkansas REALTORS® MLS
MLS Number: 15002444
APN: 43L-160-07-002-00
- 14 Bradford Dr
- 55 Wolfsbridge Loop
- 9118 Leatrice Dr
- 1819 Reservior Rd Units 4-6 Unit s 4-6
- 25 Wolfsbridge Loop
- 1807 Reservoir Rd
- 9115 Leatrice Dr
- 6 Wolfsbridge Loop
- 9008 Leatrice Dr
- 1720 & 1706 Sanford Dr
- 36 Flintwood Dr
- 2001 Reservoir Rd
- 2000 Reservoir Rd
- 24 Buttermilk Rd
- 29 Flintwood Dr
- 10 Ludington Cove
- 7 Buttermilk Rd
- 5 Ludington Cove
- 30 Summerland Ct
- 1700 Old Forge Dr
