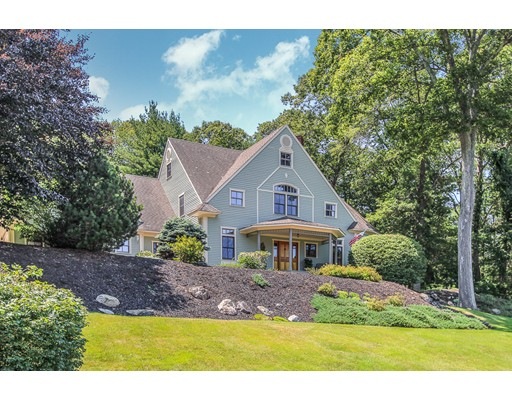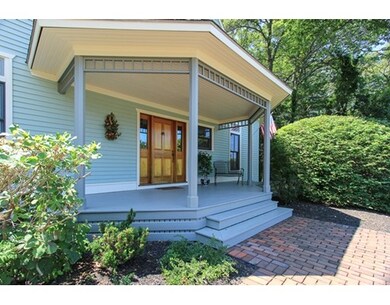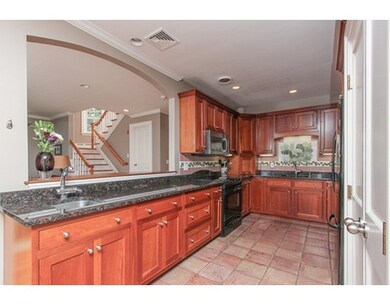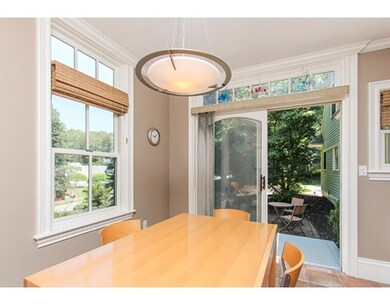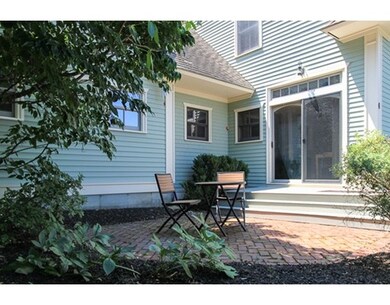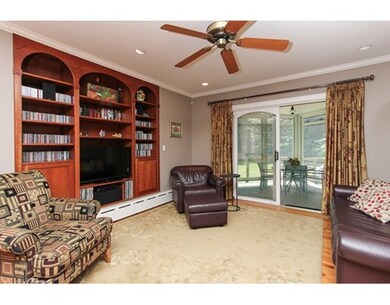
4 Brentwood Way Ipswich, MA 01938
Estimated Value: $1,212,000 - $1,588,000
About This Home
As of October 2017Custom home with beautiful architectural details and finishes in desirable neighborhood. Living room features a bay seating area surrounded by windows offering fabulous light and a grand central granite fireplace, opening to the dining room with built-in corner china cabinets and tray ceiling. French doors lead to the open family room and kitchen, with cherry cabinetry, granite counters, built-in bookcase and custom crown molding throughout. Sliders off the family room lead to a screened porch overlooking the back yard. Second floor offers master bedroom with walk-in closet, cozy reading nook and ensuite bath; 4 additional rooms for bedrooms/home office, one with a private deck, and an additional full bath. Home also has spacious finished basement, 1st floor laundry, ½ bath and mudroom, walk-up attic, attached 2-car garage, and central air. Exterior features include brick patios and walks, and Pennsylvania flat stone accent walls. Commuter rail and access to Crane Beach.
Last Agent to Sell the Property
Coldwell Banker Realty - Beverly Listed on: 04/03/2017

Home Details
Home Type
- Single Family
Est. Annual Taxes
- $13,204
Year Built
- 1991
Lot Details
- 1.01
Utilities
- Private Sewer
Ownership History
Purchase Details
Home Financials for this Owner
Home Financials are based on the most recent Mortgage that was taken out on this home.Purchase Details
Home Financials for this Owner
Home Financials are based on the most recent Mortgage that was taken out on this home.Purchase Details
Similar Homes in Ipswich, MA
Home Values in the Area
Average Home Value in this Area
Purchase History
| Date | Buyer | Sale Price | Title Company |
|---|---|---|---|
| Camilon Philip R | $1,100,000 | None Available | |
| Silva Ana C | $750,000 | -- | |
| Fierro Benjamin | -- | -- |
Mortgage History
| Date | Status | Borrower | Loan Amount |
|---|---|---|---|
| Open | Camilon Philip R | $700,000 | |
| Previous Owner | Silva Ana C | $424,100 | |
| Previous Owner | Chavez Gonzalo | $175,900 | |
| Previous Owner | Fierro 3Rd Benjamin | $475,000 | |
| Previous Owner | Fierro Benjamin | $200,000 | |
| Previous Owner | Fierro Benjamin | $122,000 | |
| Previous Owner | Fierro Benjamin | $124,000 |
Property History
| Date | Event | Price | Change | Sq Ft Price |
|---|---|---|---|---|
| 10/10/2017 10/10/17 | Sold | $750,000 | -2.6% | $169 / Sq Ft |
| 08/14/2017 08/14/17 | Pending | -- | -- | -- |
| 07/10/2017 07/10/17 | Price Changed | $770,000 | -3.1% | $174 / Sq Ft |
| 05/04/2017 05/04/17 | Price Changed | $795,000 | -2.9% | $179 / Sq Ft |
| 04/03/2017 04/03/17 | For Sale | $819,000 | -- | $185 / Sq Ft |
Tax History Compared to Growth
Tax History
| Year | Tax Paid | Tax Assessment Tax Assessment Total Assessment is a certain percentage of the fair market value that is determined by local assessors to be the total taxable value of land and additions on the property. | Land | Improvement |
|---|---|---|---|---|
| 2025 | $13,204 | $1,184,200 | $435,400 | $748,800 |
| 2024 | $12,180 | $1,070,300 | $435,800 | $634,500 |
| 2023 | $10,891 | $890,500 | $326,900 | $563,600 |
| 2022 | $10,558 | $821,000 | $311,700 | $509,300 |
| 2021 | $10,421 | $788,300 | $316,000 | $472,300 |
| 2020 | $10,288 | $733,800 | $281,200 | $452,600 |
| 2019 | $10,246 | $727,200 | $274,600 | $452,600 |
| 2018 | $9,618 | $675,400 | $250,700 | $424,700 |
| 2017 | $9,382 | $661,200 | $261,600 | $399,600 |
| 2016 | $9,700 | $653,200 | $252,800 | $400,400 |
| 2015 | $8,657 | $640,800 | $252,700 | $388,100 |
Agents Affiliated with this Home
-
John & Cindy Farrell

Seller's Agent in 2017
John & Cindy Farrell
Coldwell Banker Realty - Beverly
(978) 578-5203
8 in this area
137 Total Sales
-
Christina Tarpy

Buyer's Agent in 2017
Christina Tarpy
Silver Key Homes Realty
(978) 265-1481
28 Total Sales
Map
Source: MLS Property Information Network (MLS PIN)
MLS Number: 72139703
APN: IPSW-000052B-000080
- 7 Moray Ln Unit 7
- 55 Maplecroft Ln Unit 55
- 55 Maplecroft Ln
- 61 Maplecroft Ln
- 30 Buttonwood
- 46 Buttonwood
- 45 Pineswamp Rd
- 52 Pineswamp Rd
- 20 Ipswich Woods Dr
- 24 Hodgkins Dr
- 401 Colonial Dr Unit 35
- 4 Primrose Ln Unit 4
- 114 Linebrook Rd
- 58 Mile Ln
- 64 Linebrook Rd
- 2 Blaisdell Terrace Unit 2
- 2 Blaisdell Terrace Unit 1
- 25 Pleasant St Unit 2
- 15 Robinson Ln
- 12 Olde Ipswich Way Unit 12
- 4 Brentwood Way
- 9 Longmeadow Dr
- 9 Longmeadow Dr
- 9 Longmeadow Dr Unit .
- 15 Longmeadow Dr
- 5 Brentwood Way
- 17 Longmeadow Dr
- 3 Brentwood Way
- 7 Brentwood Way
- 2 Courtland Way
- 16 Longmeadow Dr
- 14 Longmeadow Dr
- 19 Longmeadow Dr
- 18 Longmeadow Dr
- 9 Brentwood Way
- 12 Longmeadow Dr
- 3 Courtland Way
- 6 Longmeadow Dr
- 10 Longmeadow Dr
- 8 Longmeadow Dr
