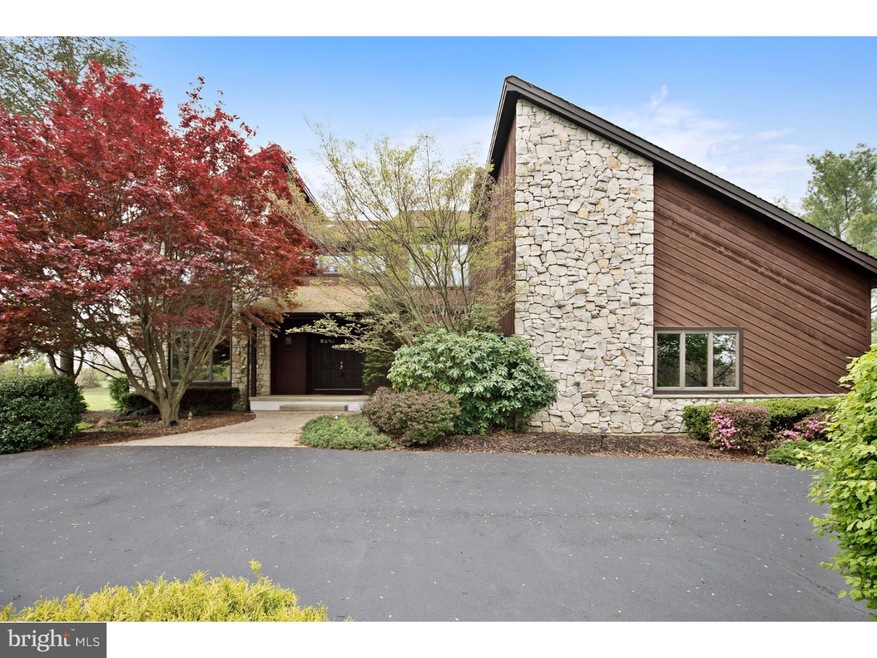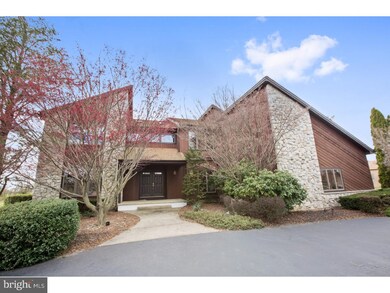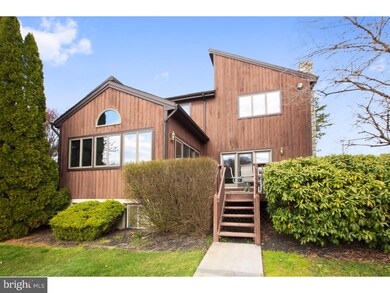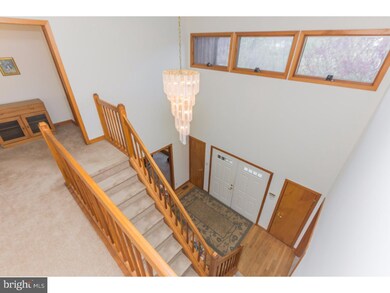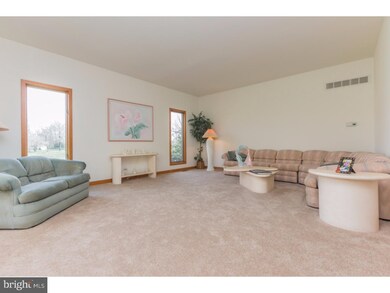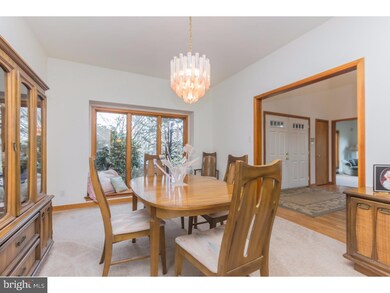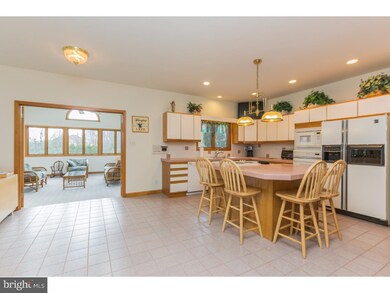
4 Bridle Path Southampton, NJ 08088
Estimated Value: $876,220 - $986,000
Highlights
- Second Kitchen
- In Ground Pool
- Contemporary Architecture
- Lenape High School Rated A-
- Deck
- Cathedral Ceiling
About This Home
As of June 2016Welcome to the Ridings of Southampton! Beautifully spacious and open floor plan of just under 3,900 square feet and an additional 2000 sq ft in the basement, this custom Ackerman and Pratt home, situated on just under 3 acres with beautiful landscaping, can be your new home! Enter the circular driveway with an option to park in your expansive 3-car garage. This beautifully maintained home features 4 bedrooms with 2 full baths and an additional 2 half baths plus MUCH MORE! As you enter the bright, spacious foyer, you are greeted with a turning staircase, spacious living room to your left and formal dining room to your right. Walk through to the open floor plan of the oversized kitchen and family room, which includes a marble gas fireplace, and a light-filled four-season sunroom with cathedral ceiling and updated, reinforced skylights. Also on the main floor, you'll find an additional room that is perfect for a 5th bedroom or office, as well as an oversized laundry room/mud room with garage access. Upstairs includes a master suite with a large master bath that includes a large, jetted tub and separate shower as well 2 separate walk in closets! There are three additional large bedrooms on second floor, all with oversized walk-in closets, as well as another spacious full bath with separate shower and soaker tub. Home offers 9 foot first floor ceilings along with a fully finished basement with ample 8 foot ceilings and an additional 2000 sq ft of enjoyable and usable living space that is perfect for a pool table/game room! The basement also features a full wet bar, dishwasher and range and 2 additional rooms perfect for an office, in-law suite, home gym or storage! Basement includes direct garage access, too. Head out to your beautifully maintained backyard oasis that includes 2 sprawling decks with a custom black gunite pool; a separate Jacuzzi above the pool allows a serene waterfall to flow from the Jacuzzi to the pool. There is also gorgeous hardscaping and landscaping throughout your backyard retreat. Additional features include: ALL Anderson Sun-Tinted windows, Security System, Central Vac System, 7 Ceiling Fans throughout house, New Washer & Dryer (2015), New Water Heater (2015), newer carpets, 5 walk in closets, Brand New Pool pump/heater (April 2016) and much more! This won't be available for long! Schedule your private tour today!
Last Agent to Sell the Property
Keller Williams Realty - Moorestown Listed on: 04/13/2016

Home Details
Home Type
- Single Family
Est. Annual Taxes
- $12,011
Year Built
- Built in 1990
Lot Details
- 2.9 Acre Lot
- Lot Dimensions are 300x400
- Open Lot
- Sprinkler System
- Back, Front, and Side Yard
- Property is in good condition
- Property is zoned AR
Parking
- 3 Car Direct Access Garage
- 3 Open Parking Spaces
- Garage Door Opener
- Driveway
Home Design
- Contemporary Architecture
- Brick Foundation
- Pitched Roof
- Shingle Roof
- Wood Siding
- Stone Siding
Interior Spaces
- Property has 2 Levels
- Wet Bar
- Central Vacuum
- Cathedral Ceiling
- Ceiling Fan
- Skylights
- Marble Fireplace
- Replacement Windows
- Family Room
- Living Room
- Dining Room
- Attic Fan
- Home Security System
Kitchen
- Second Kitchen
- Eat-In Kitchen
- Butlers Pantry
- Built-In Self-Cleaning Oven
- Cooktop
- Built-In Microwave
- Dishwasher
- Kitchen Island
Flooring
- Wood
- Wall to Wall Carpet
- Tile or Brick
Bedrooms and Bathrooms
- 4 Bedrooms
- En-Suite Primary Bedroom
- En-Suite Bathroom
- 4 Bathrooms
- Walk-in Shower
Laundry
- Laundry Room
- Laundry on main level
Finished Basement
- Basement Fills Entire Space Under The House
- Exterior Basement Entry
Outdoor Features
- In Ground Pool
- Deck
- Patio
- Shed
Schools
- Seneca High School
Utilities
- Forced Air Heating and Cooling System
- Air Filtration System
- Heating System Uses Gas
- 200+ Amp Service
- Water Treatment System
- Well
- Natural Gas Water Heater
- On Site Septic
- Cable TV Available
Community Details
- No Home Owners Association
- Ridings Of Southampt Subdivision
Listing and Financial Details
- Tax Lot 00037
- Assessor Parcel Number 33-01303 01-00037
Ownership History
Purchase Details
Purchase Details
Purchase Details
Home Financials for this Owner
Home Financials are based on the most recent Mortgage that was taken out on this home.Purchase Details
Similar Homes in the area
Home Values in the Area
Average Home Value in this Area
Purchase History
| Date | Buyer | Sale Price | Title Company |
|---|---|---|---|
| Ghorbani Nikki | -- | None Listed On Document | |
| Ghorbani Nikki | -- | None Listed On Document | |
| Ghorbani Nikki | $460,000 | Surety Title Company | |
| Roop William C | $445,100 | -- |
Mortgage History
| Date | Status | Borrower | Loan Amount |
|---|---|---|---|
| Previous Owner | Ghorbani Nikki | $390,500 | |
| Previous Owner | Ghorbani Nikki | $417,000 | |
| Previous Owner | Roop William C | $147,500 |
Property History
| Date | Event | Price | Change | Sq Ft Price |
|---|---|---|---|---|
| 06/23/2016 06/23/16 | Sold | $460,000 | -3.2% | $78 / Sq Ft |
| 05/28/2016 05/28/16 | Pending | -- | -- | -- |
| 05/04/2016 05/04/16 | Price Changed | $475,000 | -5.0% | $81 / Sq Ft |
| 04/13/2016 04/13/16 | For Sale | $500,000 | -- | $85 / Sq Ft |
Tax History Compared to Growth
Tax History
| Year | Tax Paid | Tax Assessment Tax Assessment Total Assessment is a certain percentage of the fair market value that is determined by local assessors to be the total taxable value of land and additions on the property. | Land | Improvement |
|---|---|---|---|---|
| 2024 | $14,319 | $450,700 | $133,500 | $317,200 |
| 2023 | $14,319 | $450,700 | $133,500 | $317,200 |
| 2022 | $13,814 | $450,700 | $133,500 | $317,200 |
| 2021 | $13,512 | $450,700 | $133,500 | $317,200 |
| 2020 | $13,215 | $450,700 | $133,500 | $317,200 |
| 2019 | $12,931 | $450,700 | $133,500 | $317,200 |
| 2018 | $12,629 | $450,700 | $133,500 | $317,200 |
| 2017 | $12,674 | $450,700 | $133,500 | $317,200 |
| 2016 | $12,403 | $450,700 | $133,500 | $317,200 |
| 2015 | $12,011 | $450,700 | $133,500 | $317,200 |
| 2014 | $11,588 | $450,700 | $133,500 | $317,200 |
Agents Affiliated with this Home
-
Lindsey Binks

Seller's Agent in 2016
Lindsey Binks
Keller Williams Realty - Moorestown
(609) 923-6752
237 Total Sales
-
Michael Meyer

Seller Co-Listing Agent in 2016
Michael Meyer
Century 21 Alliance-Medford
(609) 929-4242
131 Total Sales
Map
Source: Bright MLS
MLS Number: 1002413078
APN: 33-01303-01-00037
