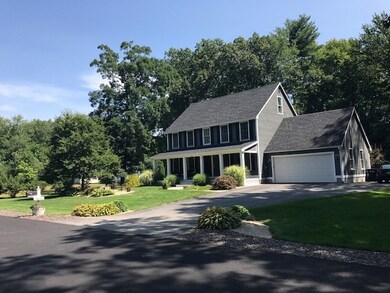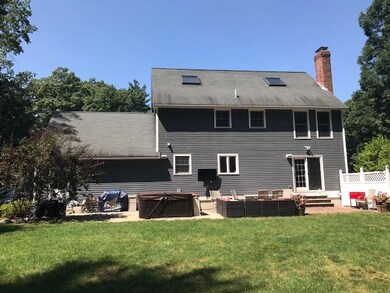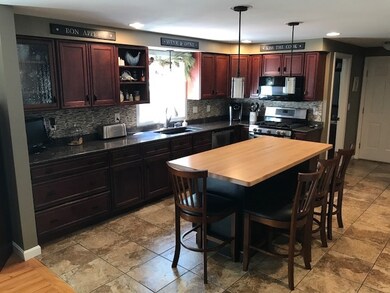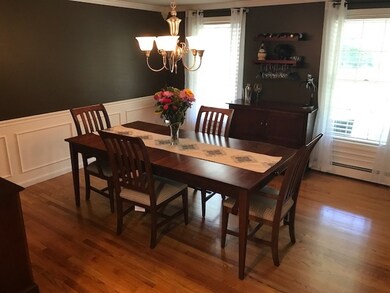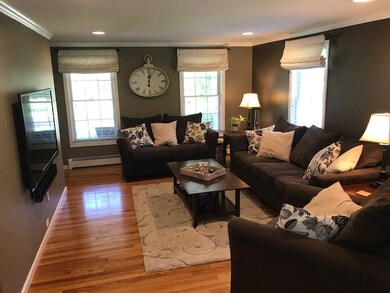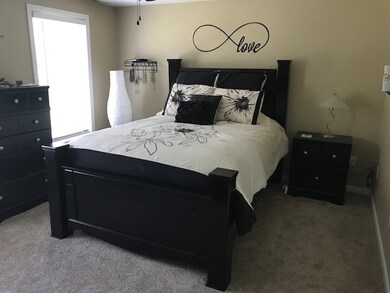
4 Bridlepath Ln Salem, NH 03079
Messers NeighborhoodHighlights
- Basketball Court
- Sauna
- Wood Flooring
- Spa
- Colonial Architecture
- Skylights
About This Home
As of September 2017Great Location in sought after Taylor Farms subdivision. Nice curb appeal with a beautiful farmers porch set on a well landscaped level lot. 3 floors of living space with 4 bedrooms and a 3rd floor rec. room. The home is well maintained with a recent master suite renovation including new master bath with a huge tile shower. New flooring throughout entire second floor. 2nd floor laundry room. Heated attached garage with direct stairs to basement is very convenient. Gas range in the updated kitchen. The level backyard has a large custom shed ,fire pit, and a new sport court. Town water /sewer. Subject to seller finding suitable housing. Showings start 08/20/2017.
Home Details
Home Type
- Single Family
Est. Annual Taxes
- $8,139
Year Built
- Built in 1995
Lot Details
- 0.59 Acre Lot
- Level Lot
- Irrigation
Parking
- 2 Car Attached Garage
- Heated Garage
Home Design
- Colonial Architecture
- Poured Concrete
- Wood Frame Construction
- Shingle Roof
- Clap Board Siding
Interior Spaces
- 3-Story Property
- Ceiling Fan
- Skylights
- Wood Burning Fireplace
- Dining Area
- Sauna
- Laundry on upper level
Kitchen
- Gas Range
- ENERGY STAR Qualified Dishwasher
- Kitchen Island
- Disposal
Flooring
- Wood
- Carpet
- Ceramic Tile
Bedrooms and Bathrooms
- 4 Bedrooms
- En-Suite Primary Bedroom
Unfinished Basement
- Basement Fills Entire Space Under The House
- Walk-Up Access
Home Security
- Home Security System
- Carbon Monoxide Detectors
- Fire and Smoke Detector
Outdoor Features
- Spa
- Basketball Court
- Patio
- Shed
Schools
- Barron Elementary School
- Woodbury Middle School
- Salem High School
Utilities
- Zoned Heating and Cooling
- Hot Water Heating System
- Heating System Uses Oil
- 200+ Amp Service
- Propane
- Water Heater
- High Speed Internet
- Multiple Phone Lines
- Cable TV Available
Community Details
- Taylor Farm Subdivision
Listing and Financial Details
- Exclusions: Outdoor TV and speakers, Hot Tub negotiable, Dining Room Chandelier, Indoor TV sound bar.
- 20% Total Tax Rate
Ownership History
Purchase Details
Home Financials for this Owner
Home Financials are based on the most recent Mortgage that was taken out on this home.Purchase Details
Home Financials for this Owner
Home Financials are based on the most recent Mortgage that was taken out on this home.Purchase Details
Home Financials for this Owner
Home Financials are based on the most recent Mortgage that was taken out on this home.Similar Homes in Salem, NH
Home Values in the Area
Average Home Value in this Area
Purchase History
| Date | Type | Sale Price | Title Company |
|---|---|---|---|
| Warranty Deed | $457,000 | -- | |
| Warranty Deed | $420,000 | -- | |
| Deed | $422,200 | -- |
Mortgage History
| Date | Status | Loan Amount | Loan Type |
|---|---|---|---|
| Open | $459,000 | Stand Alone Refi Refinance Of Original Loan | |
| Closed | $420,000 | Stand Alone Refi Refinance Of Original Loan | |
| Closed | $434,150 | New Conventional | |
| Previous Owner | $100,000 | New Conventional | |
| Previous Owner | $25,000 | Unknown | |
| Previous Owner | $50,000 | Unknown | |
| Previous Owner | $322,200 | Purchase Money Mortgage |
Property History
| Date | Event | Price | Change | Sq Ft Price |
|---|---|---|---|---|
| 09/28/2017 09/28/17 | Sold | $457,000 | -0.6% | $175 / Sq Ft |
| 08/22/2017 08/22/17 | Pending | -- | -- | -- |
| 08/17/2017 08/17/17 | For Sale | $459,900 | +9.5% | $177 / Sq Ft |
| 09/13/2013 09/13/13 | Sold | $420,000 | -2.3% | $189 / Sq Ft |
| 08/03/2013 08/03/13 | Pending | -- | -- | -- |
| 07/30/2013 07/30/13 | Price Changed | $429,900 | -2.3% | $194 / Sq Ft |
| 07/22/2013 07/22/13 | For Sale | $439,900 | -- | $198 / Sq Ft |
Tax History Compared to Growth
Tax History
| Year | Tax Paid | Tax Assessment Tax Assessment Total Assessment is a certain percentage of the fair market value that is determined by local assessors to be the total taxable value of land and additions on the property. | Land | Improvement |
|---|---|---|---|---|
| 2024 | $9,963 | $566,100 | $196,200 | $369,900 |
| 2023 | $9,601 | $566,100 | $196,200 | $369,900 |
| 2022 | $9,086 | $566,100 | $196,200 | $369,900 |
| 2021 | $9,046 | $566,100 | $196,200 | $369,900 |
| 2020 | $8,863 | $402,500 | $140,300 | $262,200 |
| 2019 | $8,847 | $402,500 | $140,300 | $262,200 |
| 2018 | $8,698 | $402,500 | $140,300 | $262,200 |
| 2017 | $8,303 | $398,400 | $140,300 | $258,100 |
| 2016 | $8,139 | $398,400 | $140,300 | $258,100 |
| 2015 | $7,463 | $348,900 | $139,500 | $209,400 |
| 2014 | $7,254 | $348,900 | $139,500 | $209,400 |
| 2013 | $7,138 | $348,900 | $139,500 | $209,400 |
Agents Affiliated with this Home
-
Lisa Berry

Seller's Agent in 2017
Lisa Berry
Simply Sell Realty
(978) 315-0300
257 Total Sales
-
Ann Margaret McKillop
A
Buyer's Agent in 2017
Ann Margaret McKillop
BHHS Verani Windham
(603) 479-6559
46 Total Sales
-
N
Seller's Agent in 2013
Nick Daher
Broad Sound Real Estate, LLC
-
Wendy Leccese

Buyer's Agent in 2013
Wendy Leccese
Century 21 North East
(603) 264-1531
12 Total Sales
Map
Source: PrimeMLS
MLS Number: 4654226
APN: SLEM-000101-010735
- 35 Colonial Dr
- 13 Becky Dr
- 29 Elmwood Ave
- 7 Primrose Ln
- 8 Adam Ct
- 139 North St
- 12 Stanwood Rd
- 10 Sally Sweets Way Unit UPH304
- 10 Sally Sweets Way Unit UPH307
- 40 Stanwood Rd Unit 9
- 5 Sally Sweets Way Unit 216
- 5 Sally Sweets Way Unit 147
- 5 Sally Sweets Way Unit 212
- 5 Sally Sweet Way Unit 246
- 5 Sally Sweet Way Unit 138
- 3 Paradise Place
- 8 Guy St
- 251 Main St
- 10 Braemoor Woods Rd Unit 308
- 2 Sadie Ln

