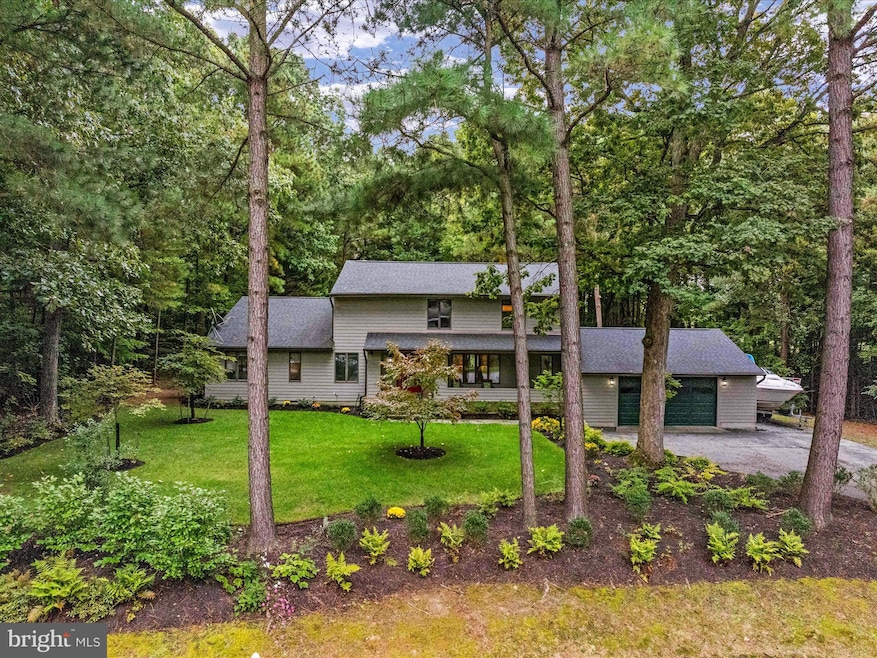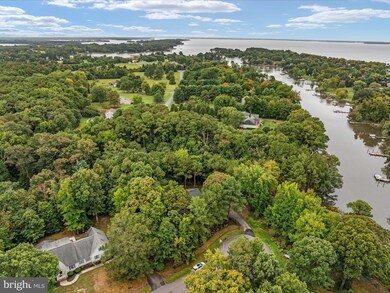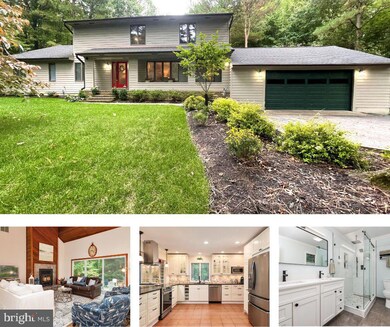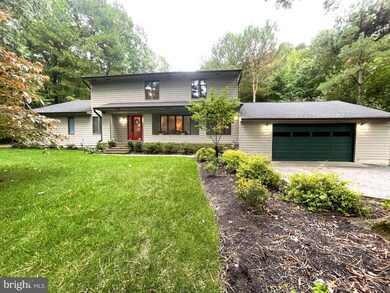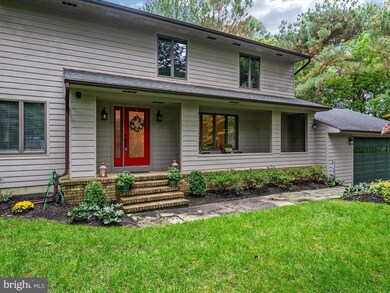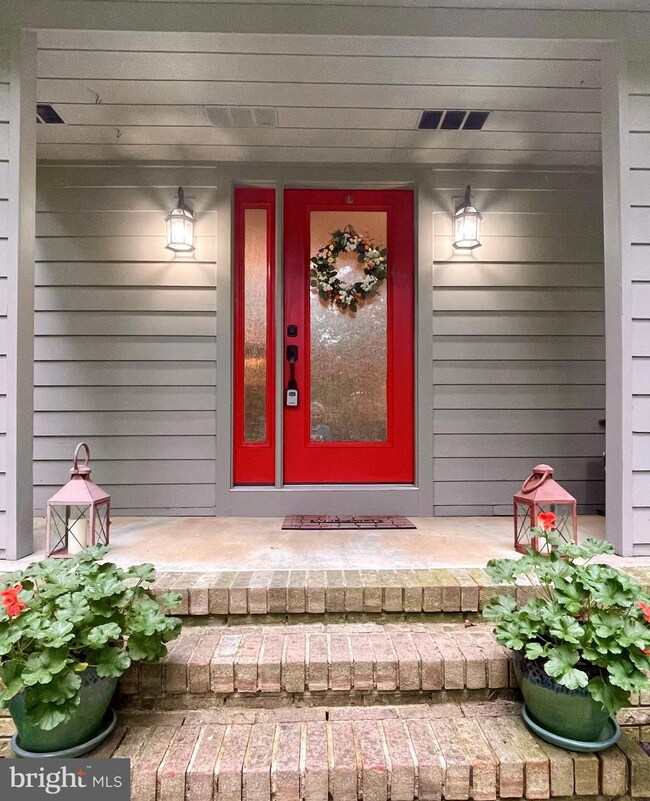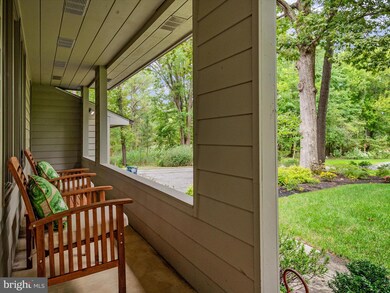
4 Bunker Ct Grasonville, MD 21638
Highlights
- 45 Feet of Waterfront
- Marina
- Fishing Allowed
- Grasonville Elementary School Rated A-
- Golf Club
- Open Floorplan
About This Home
As of December 2024Reduced $25,000! Privacy in Prospect Bay - Welcome to 4 Bunkers Court! This private creek front home is located in the sought after Prospect Bay community. You're going to love the wooded 1.53 acre lot in a cul-de-sac location at the top of Little Greenwood Creek.(Sellers have looked into building a boardwalk to the water and adding a floating dock - Buyer to verify) The vaulted wood planked ceilings are sure to be a favorite feature accentuated with the focal point fire place in the living room. The updated kitchen has NEW(2024) stainless steel Frigidaire Gallery appliances and granite countertops. You'll find 3 bedrooms and 2 full baths all on the main floor, including the Primary with newly updated en suite with walk-in shower and double vanity. Upstairs is a grand loft perfect for entertaining, office space, or 4th bedroom. Step outback to your private oasis including blue stone patio and hot tub! Please make sure to check out the virtual tour. Prospect Bay is a waterfront golf course community offer first class amenities including an 18 hole championship golf course, outdoor pool, tennis and pickle ball courts, clubhouse with dining, boat basin, social clubs, events and more. You don't want to miss this opportunity. Schedule your private showing TODAY.
Last Agent to Sell the Property
Keller Williams Flagship Listed on: 09/26/2024

Home Details
Home Type
- Single Family
Est. Annual Taxes
- $3,292
Year Built
- Built in 1983
Lot Details
- 1.53 Acre Lot
- 45 Feet of Waterfront
- Home fronts navigable water
- Creek or Stream
- Cul-De-Sac
- Backs to Trees or Woods
- Non-Tidal Wetland
- Property is zoned NC-1
HOA Fees
- $518 Monthly HOA Fees
Parking
- 2 Car Direct Access Garage
- 4 Driveway Spaces
- Front Facing Garage
- Garage Door Opener
Home Design
- Contemporary Architecture
- Asphalt Roof
- Cedar
Interior Spaces
- 3,199 Sq Ft Home
- Property has 1.5 Levels
- Open Floorplan
- Cathedral Ceiling
- 1 Fireplace
- Double Pane Windows
- Window Treatments
- Window Screens
- Atrium Doors
- Dining Area
- Crawl Space
Kitchen
- Electric Oven or Range
- Dishwasher
Bedrooms and Bathrooms
- 3 Main Level Bedrooms
- 2 Full Bathrooms
Outdoor Features
- Canoe or Kayak Water Access
- Lake Privileges
- Deck
Utilities
- Central Air
- Heat Pump System
- Electric Water Heater
- Cable TV Available
Listing and Financial Details
- Tax Lot 241
- Assessor Parcel Number 1805030196
Community Details
Overview
- $5,000 Capital Contribution Fee
- Association fees include management, insurance, pool(s), recreation facility, reserve funds
- Prospect Bay Subdivision
Recreation
- Marina
- Golf Club
- Golf Course Community
- Tennis Courts
- Community Playground
- Community Pool
- Fishing Allowed
- Putting Green
Ownership History
Purchase Details
Home Financials for this Owner
Home Financials are based on the most recent Mortgage that was taken out on this home.Purchase Details
Home Financials for this Owner
Home Financials are based on the most recent Mortgage that was taken out on this home.Purchase Details
Purchase Details
Home Financials for this Owner
Home Financials are based on the most recent Mortgage that was taken out on this home.Purchase Details
Home Financials for this Owner
Home Financials are based on the most recent Mortgage that was taken out on this home.Similar Homes in Grasonville, MD
Home Values in the Area
Average Home Value in this Area
Purchase History
| Date | Type | Sale Price | Title Company |
|---|---|---|---|
| Deed | $760,000 | First American Title | |
| Deed | $400,000 | Eagle Title Llc | |
| Deed | $325,000 | -- | |
| Deed | $190,000 | -- | |
| Deed | $26,000 | -- |
Mortgage History
| Date | Status | Loan Amount | Loan Type |
|---|---|---|---|
| Open | $566,000 | New Conventional | |
| Previous Owner | $360,000 | New Conventional | |
| Previous Owner | $85,980 | Commercial | |
| Previous Owner | $339,000 | New Conventional | |
| Previous Owner | $335,500 | Stand Alone Second | |
| Previous Owner | $342,600 | Stand Alone Refi Refinance Of Original Loan | |
| Previous Owner | $75,000 | Credit Line Revolving | |
| Previous Owner | $336,000 | Stand Alone Second | |
| Previous Owner | $304,000 | Stand Alone Second | |
| Previous Owner | $130,000 | No Value Available | |
| Previous Owner | $23,400 | No Value Available | |
| Closed | -- | No Value Available |
Property History
| Date | Event | Price | Change | Sq Ft Price |
|---|---|---|---|---|
| 06/21/2025 06/21/25 | For Sale | $895,000 | +17.8% | $293 / Sq Ft |
| 12/11/2024 12/11/24 | Sold | $760,000 | -5.0% | $238 / Sq Ft |
| 11/11/2024 11/11/24 | Pending | -- | -- | -- |
| 10/13/2024 10/13/24 | Price Changed | $800,000 | -3.0% | $250 / Sq Ft |
| 09/26/2024 09/26/24 | For Sale | $825,000 | +106.3% | $258 / Sq Ft |
| 03/01/2021 03/01/21 | Sold | $400,000 | 0.0% | $113 / Sq Ft |
| 01/30/2021 01/30/21 | Pending | -- | -- | -- |
| 01/30/2021 01/30/21 | For Sale | $400,000 | 0.0% | $113 / Sq Ft |
| 03/27/2020 03/27/20 | Rented | $2,500 | 0.0% | -- |
| 02/20/2020 02/20/20 | Under Contract | -- | -- | -- |
| 01/14/2020 01/14/20 | For Rent | $2,500 | -- | -- |
Tax History Compared to Growth
Tax History
| Year | Tax Paid | Tax Assessment Tax Assessment Total Assessment is a certain percentage of the fair market value that is determined by local assessors to be the total taxable value of land and additions on the property. | Land | Improvement |
|---|---|---|---|---|
| 2024 | $6,469 | $686,700 | $350,700 | $336,000 |
| 2023 | $6,160 | $653,933 | $0 | $0 |
| 2022 | $5,851 | $621,167 | $0 | $0 |
| 2021 | $5,643 | $588,400 | $305,700 | $282,700 |
| 2020 | $5,643 | $588,400 | $305,700 | $282,700 |
| 2019 | $5,643 | $588,400 | $305,700 | $282,700 |
| 2018 | $6,589 | $687,000 | $463,200 | $223,800 |
| 2017 | $5,770 | $687,000 | $0 | $0 |
| 2016 | -- | $687,000 | $0 | $0 |
| 2015 | $2,304 | $690,900 | $0 | $0 |
| 2014 | $2,304 | $690,900 | $0 | $0 |
Agents Affiliated with this Home
-
Jennifer Gregorski

Seller's Agent in 2025
Jennifer Gregorski
Washington Fine Properties
(240) 888-0903
134 Total Sales
-
Christopher Schultz
C
Seller Co-Listing Agent in 2025
Christopher Schultz
Washington Fine Properties, LLC
-
Kathleen Higginbotham

Seller's Agent in 2024
Kathleen Higginbotham
Keller Williams Flagship
(301) 370-5696
180 Total Sales
-
Dee Dee Miller

Buyer's Agent in 2024
Dee Dee Miller
Long & Foster
(443) 995-2297
226 Total Sales
-
Dave Wright

Seller's Agent in 2021
Dave Wright
Coldwell Banker (NRT-Southeast-MidAtlantic)
(410) 353-1040
35 Total Sales
Map
Source: Bright MLS
MLS Number: MDQA2010842
APN: 05-030196
- 211 Prospect Bay Dr W
- 42 Prospect Bay Dr W
- 39 Prospect Bay Dr W
- 20 Prospect Bay Dr W
- 3001 Bennett Point Rd
- 100 Marlborough Rd
- 3027 Bennett Point Rd
- 213 Grason Vista Dr
- 106 Caspian Dr
- 151 Fawn Ln
- 152 Walters Way Unit COLUMBIA
- 0 Walters Way Unit BRAMANTE RANCH
- 26546 Presquile Dr N
- 212 Brickhouse Dr
- 316 Timber Ln
- 317 Melvin Ave
- 26333 Presquile Dr S
- 128 Forest Rd
- 11977 Billys Point Ln
- 4926 Main St
