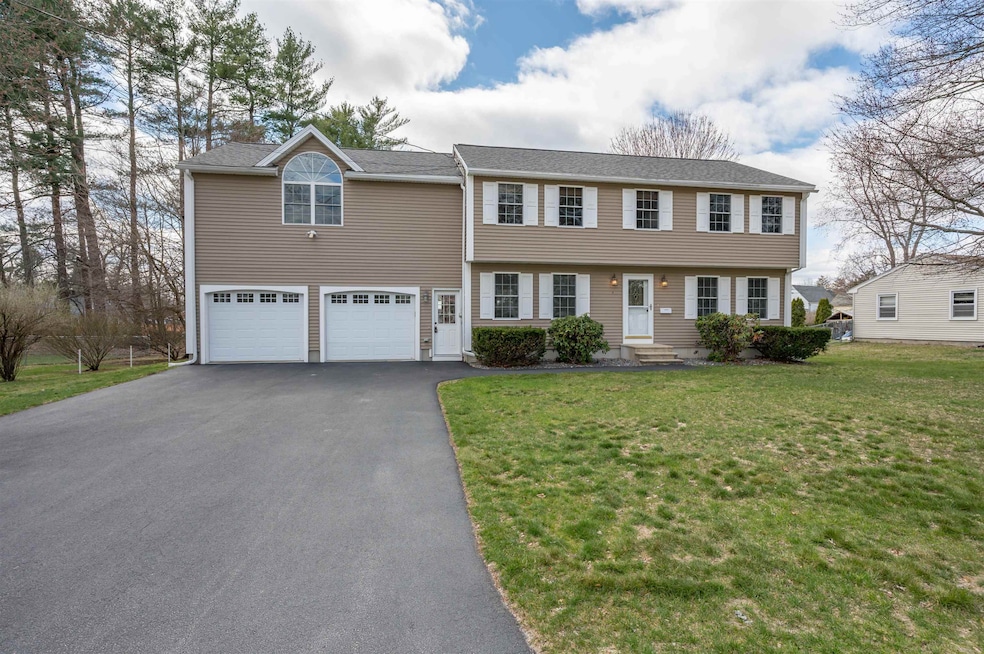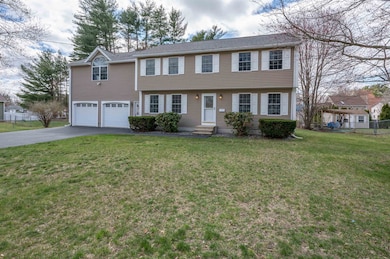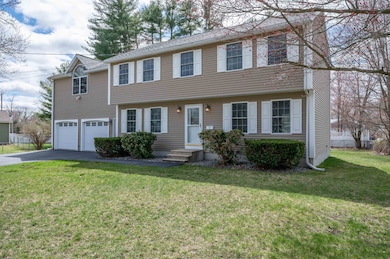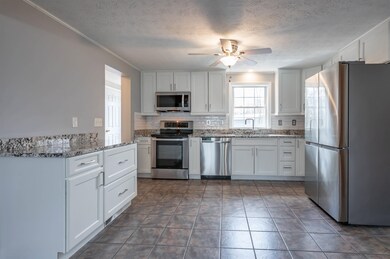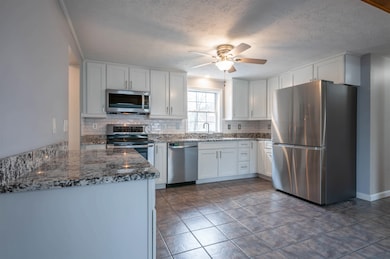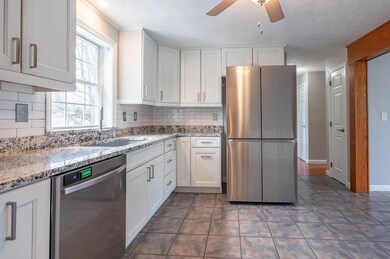
4 Buswell St Hudson, NH 03051
Highlights
- Colonial Architecture
- Wood Flooring
- Standby Generator
- Deck
- Attic
- Shed
About This Home
As of May 2025Welcome home to this beautiful and spacious 3-4 bedroom colonial, a perfect blend of modern updates and timeless New England charm. As you enter, you'll be greeted by a warm and inviting ambiance that flows effortlessly into the heart of the home – a stunning, updated kitchen designed to inspire your inner chef. The front to back living room provides ideal space to relax and entertain.The upper level features a serene primary suite, your own private retreat with two walk-in closets and luxurious en-suite bathroom with a relaxing jetted tub, perfect for unwinding after a long day plus a shower and double sinks.Offering flexible living options, you'll find 2-3 additional bedrooms, all featuring generous closet space to accommodate everyone. In the basement, discover a dedicated gym area, plus the 2-car oversized garage provides plenty of room for vehicles and you will find even more storage in the powered backyard shed.Enjoy hosting memorable outdoor gatherings on the beautiful BRAND NEW deck or take advantage of the expansive, level lot for games and recreation. Situated in a lovely, accessible neighborhood, experience the convenience of nearby shopping, schools, and easy access to commuter routes.With a practically new roof, generator, and meticulous regular maintenance, this is more than simply a residence. This is home to be cherished.
Last Agent to Sell the Property
Keller Williams Gateway Realty/Salem License #063243 Listed on: 04/16/2025

Home Details
Home Type
- Single Family
Est. Annual Taxes
- $8,929
Year Built
- Built in 1991
Lot Details
- 0.34 Acre Lot
- Level Lot
- Property is zoned TR
Parking
- 2 Car Garage
Home Design
- Colonial Architecture
- Concrete Foundation
- Shingle Roof
- Architectural Shingle Roof
- Vinyl Siding
Interior Spaces
- Property has 2 Levels
- Ceiling Fan
- Laundry on main level
- Attic
Kitchen
- Stove
- Microwave
- Dishwasher
- Kitchen Island
Flooring
- Wood
- Carpet
- Ceramic Tile
Bedrooms and Bathrooms
- 3 Bedrooms
Basement
- Basement Fills Entire Space Under The House
- Interior Basement Entry
Accessible Home Design
- Standby Generator
Outdoor Features
- Deck
- Shed
Utilities
- Central Air
- Power Generator
- Gas Available
- High Speed Internet
Listing and Financial Details
- Tax Block 152
- Assessor Parcel Number 174
Similar Homes in Hudson, NH
Home Values in the Area
Average Home Value in this Area
Property History
| Date | Event | Price | Change | Sq Ft Price |
|---|---|---|---|---|
| 05/19/2025 05/19/25 | Sold | $671,000 | -1.2% | $260 / Sq Ft |
| 04/16/2025 04/16/25 | For Sale | $679,000 | -- | $263 / Sq Ft |
Tax History Compared to Growth
Tax History
| Year | Tax Paid | Tax Assessment Tax Assessment Total Assessment is a certain percentage of the fair market value that is determined by local assessors to be the total taxable value of land and additions on the property. | Land | Improvement |
|---|---|---|---|---|
| 2021 | $6,830 | $315,200 | $88,300 | $226,900 |
Agents Affiliated with this Home
-

Seller's Agent in 2025
Betsy Palardy
Keller Williams Gateway Realty/Salem
(603) 401-8790
1 in this area
30 Total Sales
-

Buyer's Agent in 2025
Kristi Whitten
Keller Williams Realty-Metropolitan
(603) 674-4985
1 in this area
186 Total Sales
Map
Source: PrimeMLS
MLS Number: 5036448
APN: HDSO M:174 B:152 L:000
