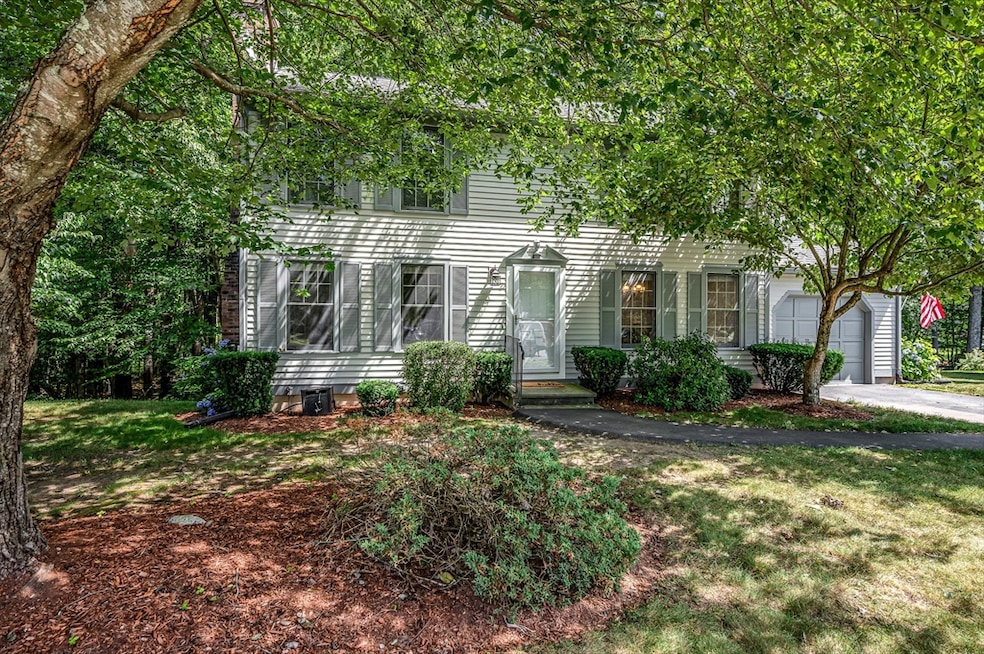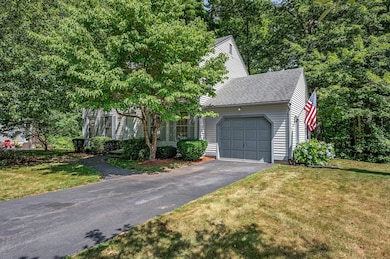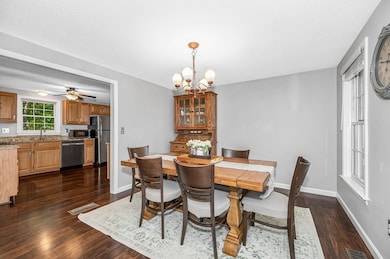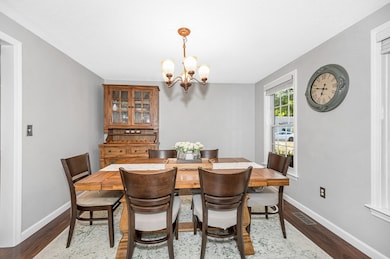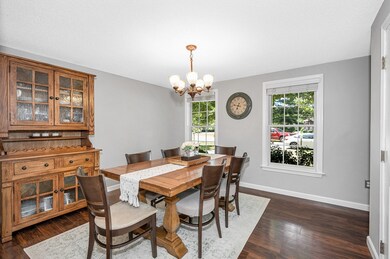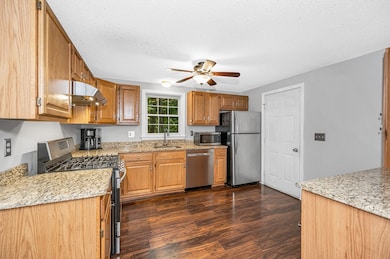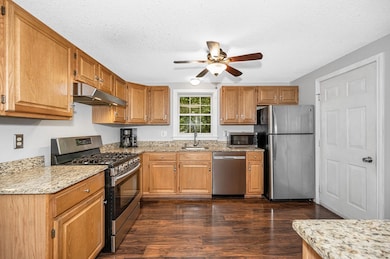
21 Partridge Cir Hudson, NH 03051
Estimated payment $3,976/month
Highlights
- Hot Property
- Tennis Courts
- Porch
- Solid Surface Countertops
- Stainless Steel Appliances
- 1 Car Attached Garage
About This Home
Welcome to this beautifully maintained detached single-family condo, offering the perfect blend of comfort, space, and charm. Step inside and you’ll find a thoughtfully designed first floor featuring a stylish full bathroom, a stunning granite kitchen with abundant cabinetry, a spacious dining room, and a large front-to-back living room. The living space includes a cozy wood-burning fireplace and an extended seating area—ideal for relaxing or entertaining guests. Soft, neutral paint tones throughout the home create a warm and welcoming atmosphere. The walk-out basement offers excellent potential for additional finished living space and includes a unique brick patio area. A sturdy workbench, extra fridge, and convenient storage shelves are all included as gifts to the future homeowner. With plenty of dry storage, this basement is both practical and versatile. Located on quiet, low-traffic private roads, don’t wait to book your showing today!
Home Details
Home Type
- Single Family
Est. Annual Taxes
- $6,277
Year Built
- Built in 1989
HOA Fees
- $462 Monthly HOA Fees
Parking
- 1 Car Attached Garage
- Garage Door Opener
- Open Parking
- Off-Street Parking
Home Design
- Frame Construction
- Shingle Roof
Interior Spaces
- 1,666 Sq Ft Home
- 2-Story Property
- Ceiling Fan
- Decorative Lighting
- Light Fixtures
- Living Room with Fireplace
- Basement
- Laundry in Basement
- Attic Access Panel
Kitchen
- Stove
- Range
- Dishwasher
- Stainless Steel Appliances
- Solid Surface Countertops
Flooring
- Wall to Wall Carpet
- Laminate
- Vinyl
Bedrooms and Bathrooms
- 3 Bedrooms
- Primary bedroom located on second floor
- Dual Closets
- Walk-In Closet
- 2 Full Bathrooms
- Bathtub with Shower
- Separate Shower
- Linen Closet In Bathroom
Laundry
- Dryer
- Washer
Outdoor Features
- Patio
- Porch
Schools
- Nottingham West Elementary School
- Hudson Mem Middle School
- Alvirne High School
Utilities
- Forced Air Heating and Cooling System
- Heating System Uses Natural Gas
Additional Features
- Property is zoned R2
- Property is near schools
Listing and Financial Details
- Assessor Parcel Number M:216 B:018 L:019,663009
Community Details
Overview
- Association fees include insurance, maintenance structure, road maintenance, ground maintenance, snow removal, trash
- Compass Point Community
Amenities
- Shops
Recreation
- Tennis Courts
- Community Playground
Map
Home Values in the Area
Average Home Value in this Area
Tax History
| Year | Tax Paid | Tax Assessment Tax Assessment Total Assessment is a certain percentage of the fair market value that is determined by local assessors to be the total taxable value of land and additions on the property. | Land | Improvement |
|---|---|---|---|---|
| 2021 | $5,121 | $236,300 | $0 | $236,300 |
Property History
| Date | Event | Price | Change | Sq Ft Price |
|---|---|---|---|---|
| 07/19/2025 07/19/25 | For Sale | $540,000 | +114.5% | $324 / Sq Ft |
| 03/31/2017 03/31/17 | Sold | $251,750 | +0.7% | $154 / Sq Ft |
| 03/03/2017 03/03/17 | Pending | -- | -- | -- |
| 10/06/2016 10/06/16 | For Sale | $249,900 | -- | $153 / Sq Ft |
About the Listing Agent
Ellen's Other Listings
Source: MLS Property Information Network (MLS PIN)
MLS Number: 73406970
APN: HDSO M:216 B:018 L:019
- 4 Mark St
- 916 Fox Hollow Dr
- 22 Pelham Rd
- 922 Fox Hollow Dr
- 928 Fox Hollow Dr
- 15 Fairhaven Rd
- 11 Cottonwood Dr
- 3 March St
- 12 Linden St
- 38 Farmington Rd
- 12 Dracut Rd
- 1 Hemlock St
- 13 Cedar St
- 92 Overlook Cir
- 75 Melendy Rd
- 23 Massachusetts Dr
- 160 Daniel Webster Hwy Unit 331
- 160 Daniel Webster Hwy Unit 102
- 5 Rhode Island Ave
- 2 Autumn Leaf Dr Unit 15
- 18-24 Roosevelt Ave
- 12 Taylor St
- 1 Newcastle Dr
- 21 Spit Brook Rd
- 8 Harbor Ct
- 110 E Hollis St Unit 310
- 110 E Hollis St Unit 327
- 110 E Hollis St Unit 113
- 110 E Hollis St Unit 125
- 110 E Hollis St Unit 111
- 110 E Hollis St Unit 222
- 110 E Hollis St Unit 304
- 110 E Hollis St Unit 421
- 110 E Hollis St Unit 316
- 110 E Hollis St Unit 325
- 110 E Hollis St Unit 326
- 11 Bancroft St
- 9 Silver Dr
- 18 Harbor Ave Unit 304
- 1 Storage Dr
