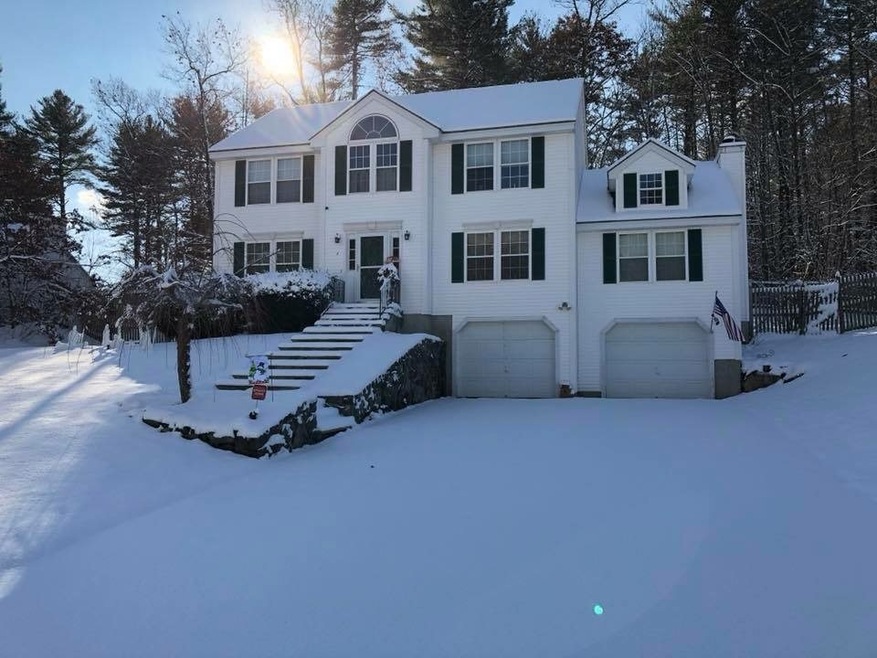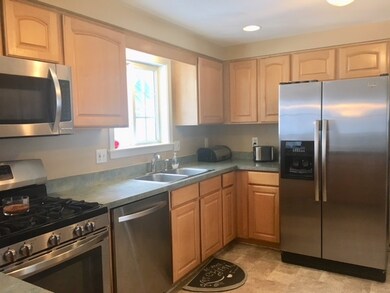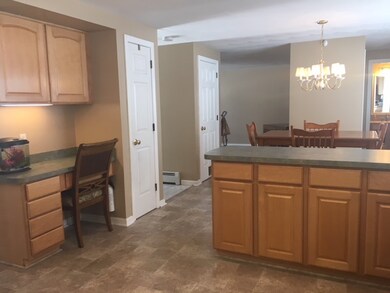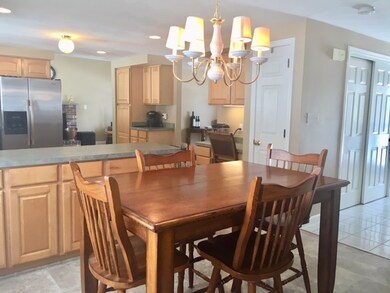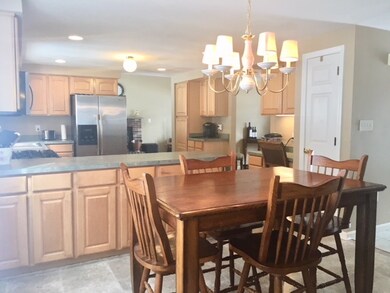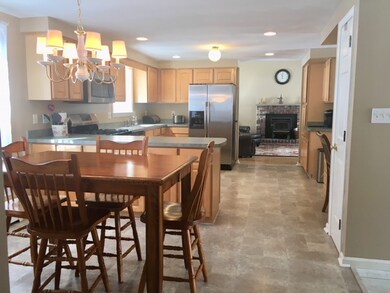
4 Cambridge Dr Merrimack, NH 03054
Estimated Value: $604,000 - $704,000
Highlights
- Colonial Architecture
- Wooded Lot
- Wood Flooring
- Deck
- Vaulted Ceiling
- Screened Porch
About This Home
As of April 2018Come take a look at this attractive home in the much sought after Wethersfield neighborhood. This home features a large formal living room and dining room with hardwood floors - both ideal for entertaining. The large kitchen with maple cabinets, stainless appliances and recessed lights is a great place to gather - it opens to the cathedral ceiling family room complete with wood burning fireplace. This sun filled room is perfect to curl up with a book on those chilly nights or host watching the game. If during warmer weather - outdoor entertaining is your pleasure - the fully furnished screen porch with attached deck - complete with gas grill all overlook the private fenced yard. Additional features include: large cathedral ceiling master bedroom with two walk in closets and private master bath. Two ample size bedrooms and a guest bath complete the second floor. The first floor has been freshly painted, economical gas hot water baseboard heat, young kitchen appliances and plenty of storage space in the unfinished basement complete with workbench. Top this off with great schools, great commuter location, close proximity to shopping and outlets - this is a must see home.
Last Listed By
Joan/Barb's Morrison/Dwyer Team
LAER Realty Partners/Hampton Falls License #059422 Listed on: 03/12/2018

Home Details
Home Type
- Single Family
Est. Annual Taxes
- $8,380
Year Built
- Built in 1997
Lot Details
- 0.53 Acre Lot
- Property is Fully Fenced
- Lot Sloped Up
- Wooded Lot
- Property is zoned 1F Residential
HOA Fees
- $7 Monthly HOA Fees
Parking
- 2 Car Direct Access Garage
- Automatic Garage Door Opener
Home Design
- Colonial Architecture
- Poured Concrete
- Wood Frame Construction
- Shingle Roof
- Vinyl Siding
- Radon Mitigation System
Interior Spaces
- 2-Story Property
- Vaulted Ceiling
- Ceiling Fan
- Wood Burning Fireplace
- Screened Porch
Kitchen
- Stove
- Microwave
- Dishwasher
- Disposal
Flooring
- Wood
- Carpet
- Laminate
- Vinyl
Bedrooms and Bathrooms
- 3 Bedrooms
- En-Suite Primary Bedroom
- Walk-In Closet
Laundry
- Laundry on main level
- Dryer
- Washer
Basement
- Basement Fills Entire Space Under The House
- Interior Basement Entry
Outdoor Features
- Deck
- Playground
Utilities
- Zoned Heating
- Hot Water Heating System
- Heating System Uses Natural Gas
- Water Heater
- High Speed Internet
Community Details
- Wethersfield Subdivision
Listing and Financial Details
- Exclusions: Window A/C units
- Legal Lot and Block 40 / 38
- 23% Total Tax Rate
Ownership History
Purchase Details
Home Financials for this Owner
Home Financials are based on the most recent Mortgage that was taken out on this home.Purchase Details
Purchase Details
Home Financials for this Owner
Home Financials are based on the most recent Mortgage that was taken out on this home.Purchase Details
Home Financials for this Owner
Home Financials are based on the most recent Mortgage that was taken out on this home.Similar Homes in the area
Home Values in the Area
Average Home Value in this Area
Purchase History
| Date | Buyer | Sale Price | Title Company |
|---|---|---|---|
| Bolen Timothy S | $380,000 | -- | |
| Bolen Timothy S | $380,000 | -- | |
| Dailey Thomas M | -- | -- | |
| Dailey Thomas M | -- | -- | |
| Dailey Thomas Michael | $315,900 | -- | |
| Dailey Thomas Michael | $315,900 | -- | |
| Bryant Daniel S | $158,700 | -- | |
| Jce Construction Inc | $50,000 | -- | |
| Jce Construction Inc | $50,000 | -- |
Mortgage History
| Date | Status | Borrower | Loan Amount |
|---|---|---|---|
| Open | Bolen Timothy S | $356,000 | |
| Closed | Bolen Timothy S | $361,000 | |
| Previous Owner | Jce Construction Inc | $273,000 | |
| Previous Owner | Jce Construction Inc | $145,675 |
Property History
| Date | Event | Price | Change | Sq Ft Price |
|---|---|---|---|---|
| 04/27/2018 04/27/18 | Sold | $380,000 | 0.0% | $171 / Sq Ft |
| 03/19/2018 03/19/18 | Pending | -- | -- | -- |
| 03/12/2018 03/12/18 | For Sale | $379,900 | +20.3% | $171 / Sq Ft |
| 05/09/2014 05/09/14 | Sold | $315,900 | 0.0% | $142 / Sq Ft |
| 04/29/2014 04/29/14 | Pending | -- | -- | -- |
| 03/26/2014 03/26/14 | Off Market | $315,900 | -- | -- |
| 03/24/2014 03/24/14 | For Sale | $314,900 | 0.0% | $142 / Sq Ft |
| 03/03/2014 03/03/14 | Pending | -- | -- | -- |
| 01/31/2014 01/31/14 | For Sale | $314,900 | -- | $142 / Sq Ft |
Tax History Compared to Growth
Tax History
| Year | Tax Paid | Tax Assessment Tax Assessment Total Assessment is a certain percentage of the fair market value that is determined by local assessors to be the total taxable value of land and additions on the property. | Land | Improvement |
|---|---|---|---|---|
| 2024 | $9,997 | $483,200 | $208,500 | $274,700 |
| 2023 | $9,398 | $483,200 | $208,500 | $274,700 |
| 2022 | $8,417 | $484,300 | $208,500 | $275,800 |
| 2021 | $8,226 | $479,100 | $208,500 | $270,600 |
| 2020 | $8,628 | $358,600 | $153,400 | $205,200 |
| 2019 | $8,653 | $358,600 | $153,400 | $205,200 |
| 2018 | $8,730 | $358,600 | $153,400 | $205,200 |
| 2017 | $8,380 | $358,600 | $153,400 | $205,200 |
| 2016 | $8,172 | $358,600 | $153,400 | $205,200 |
| 2015 | $7,367 | $298,000 | $127,700 | $170,300 |
| 2014 | $7,179 | $298,000 | $127,700 | $170,300 |
| 2013 | $7,125 | $298,000 | $127,700 | $170,300 |
Agents Affiliated with this Home
-
Joan/Barb's Morrison/Dwyer Team

Seller's Agent in 2018
Joan/Barb's Morrison/Dwyer Team
LAER Realty Partners/Hampton Falls
(508) 320-3056
1 in this area
45 Total Sales
-
Kerry Nicolls

Buyer's Agent in 2018
Kerry Nicolls
Foundation Brokerage Group
(978) 375-0943
3 in this area
101 Total Sales
-
S
Seller's Agent in 2014
Stephen Brown
Coldwell Banker Realty
(603) 434-1000
-
N
Buyer's Agent in 2014
Non Member
Non Member Office
Map
Source: PrimeMLS
MLS Number: 4680362
APN: MRMK-000003C-000038-000040
- 6 Aldrich Cir
- 27 Cambridge Dr
- 9 Spruce St
- 1 Beech St
- 107 Naticook Rd
- 15 Tinker Rd
- 15 Wasserman Heights
- 2 Lamson Dr
- 2 Curt Rd
- 9 Buttonwood Ln
- 237 Stonebridge Dr
- 3 New Haven Dr Unit UG206
- 8 Heathrow Ct Unit U449
- 15 Heathrow Ct Unit U445
- 218 Millwright Dr Unit 218
- 5 Jo Ellen Dr
- 23 Heathrow Ct Unit U440
- 24 Heathrow Ct Unit U439
- 2 Roedean Dr Unit UA304
- 613 Amherst St
- 4 Cambridge Dr
- 2 Cambridge Dr
- 6 Cambridge Dr
- 1 Cambridge Dr
- 3 Cambridge Dr
- 8 Cambridge Dr
- 0 Continental Blvd Unit 2B 293-14
- 5 Cambridge Dr
- 7 Cambridge Dr
- 10 Cambridge Dr
- 9 Cambridge Dr
- 12 Cambridge Dr
- 14 Cambridge Dr
- 8 Aldrich Cir
- 11 Cambridge Dr
- 117 Camp Sargent Rd
- 16 Cambridge Dr
- 15 Cambridge Dr
- 20 Cambridge Dr
- 5 Aldrich Cir
