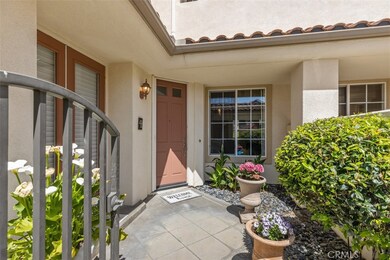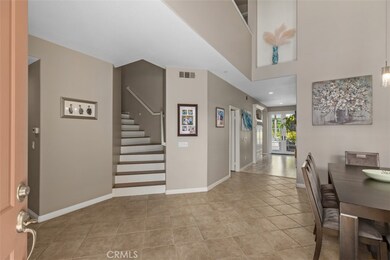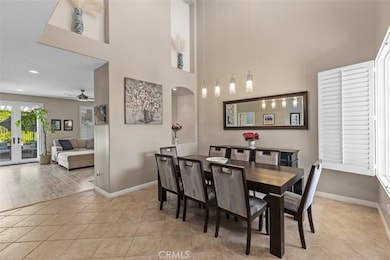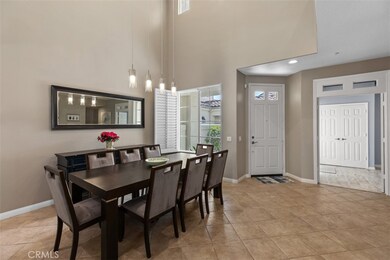
4 Camino Platino San Clemente, CA 92673
Talega NeighborhoodHighlights
- Spa
- View of Hills
- High Ceiling
- Vista Del Mar Elementary School Rated A
- Main Floor Bedroom
- Quartz Countertops
About This Home
As of June 2023This highly upgraded townhome is located in the coveted Carmel tract of Talega, San Clemente. As you enter this home, you are greeted by dramatic vaulted ceilings and an open floor plan. The first floor includes a versatile bedroom/office with French doors leading to the porch; a grand dining room that is perfect for entertaining; and a spacious family room that features built-ins and a gas fireplace. The gourmet kitchen is completely remodeled with elegant quartz counters, shaker cabinetry, and top-of-the-line stainless steel appliances. The breakfast bar and large eat-in area provide the perfect setting for casual dining. French doors lead to the spacious private back patio, where you can enjoy the cool ocean breeze while relaxing and unwinding. The upstairs offers a master suite with large master bathroom featuring a jetted soaking tub, separate shower, large double vanity, and private water closet. The walk-in closet is immense, providing ample space for all your clothing and storage needs. The secondary bedroom offers an ensuite bathroom, walk-in closet, and a walkout balcony with magnificent hillside views. The upstairs laundry room is convenient and well-equipped with cabinets and a sink. Talega is known for its stunning natural beauty, with rolling hills, canyons, and valleys. The community is surrounded by open spaces, parks, and hiking trails, providing ample opportunities for outdoor recreation and relaxation. The development features many amenities for its residents, including a golf course, swimming pools, sports fields, parks, playgrounds, and a clubhouse. The community also has its own shopping center, the Talega Village Center, which offers a variety of restaurants, cafes, and retail stores. Talega is located near the beach, with easy access to miles of pristine coastline, as well as being conveniently located near the historic downtown San Clemente district.
Last Agent to Sell the Property
Bullock Russell RE Services License #01486410 Listed on: 05/04/2023

Property Details
Home Type
- Condominium
Est. Annual Taxes
- $14,463
Year Built
- Built in 2000
Lot Details
- Two or More Common Walls
- Wrought Iron Fence
- Block Wall Fence
HOA Fees
Parking
- 2 Car Direct Access Garage
- Parking Available
- Front Facing Garage
- Two Garage Doors
Home Design
- Turnkey
- Slab Foundation
- Tile Roof
- Stucco
Interior Spaces
- 2,358 Sq Ft Home
- 2-Story Property
- Built-In Features
- High Ceiling
- Ceiling Fan
- Recessed Lighting
- Plantation Shutters
- French Doors
- Family Room with Fireplace
- Dining Room
- Views of Hills
Kitchen
- Eat-In Kitchen
- Breakfast Bar
- Walk-In Pantry
- Double Oven
- Gas Range
- Dishwasher
- Quartz Countertops
Flooring
- Laminate
- Tile
Bedrooms and Bathrooms
- 3 Bedrooms | 1 Main Level Bedroom
- Walk-In Closet
- Dual Vanity Sinks in Primary Bathroom
- Bathtub with Shower
- Separate Shower
Laundry
- Laundry Room
- Laundry on upper level
Home Security
Outdoor Features
- Spa
- Balcony
- Enclosed Patio or Porch
Location
- Suburban Location
Schools
- Vista Del Mar Elementary And Middle School
- San Clemente High School
Utilities
- Forced Air Heating and Cooling System
- Natural Gas Connected
- Phone Available
- Cable TV Available
Listing and Financial Details
- Tax Lot 2
- Tax Tract Number 13878
- Assessor Parcel Number 93373295
Community Details
Overview
- 86 Units
- Carmel Association, Phone Number (949) 855-1800
- First Service Residential Association, Phone Number (800) 428-5588
- Seabreeze HOA
- Carmel Subdivision
- Maintained Community
Recreation
- Tennis Courts
- Sport Court
- Community Playground
- Community Pool
- Community Spa
- Horse Trails
- Bike Trail
Additional Features
- Community Barbecue Grill
- Fire Sprinkler System
Ownership History
Purchase Details
Purchase Details
Home Financials for this Owner
Home Financials are based on the most recent Mortgage that was taken out on this home.Purchase Details
Purchase Details
Home Financials for this Owner
Home Financials are based on the most recent Mortgage that was taken out on this home.Purchase Details
Home Financials for this Owner
Home Financials are based on the most recent Mortgage that was taken out on this home.Purchase Details
Home Financials for this Owner
Home Financials are based on the most recent Mortgage that was taken out on this home.Purchase Details
Purchase Details
Purchase Details
Home Financials for this Owner
Home Financials are based on the most recent Mortgage that was taken out on this home.Purchase Details
Home Financials for this Owner
Home Financials are based on the most recent Mortgage that was taken out on this home.Purchase Details
Home Financials for this Owner
Home Financials are based on the most recent Mortgage that was taken out on this home.Purchase Details
Home Financials for this Owner
Home Financials are based on the most recent Mortgage that was taken out on this home.Purchase Details
Home Financials for this Owner
Home Financials are based on the most recent Mortgage that was taken out on this home.Purchase Details
Purchase Details
Home Financials for this Owner
Home Financials are based on the most recent Mortgage that was taken out on this home.Purchase Details
Home Financials for this Owner
Home Financials are based on the most recent Mortgage that was taken out on this home.Similar Homes in San Clemente, CA
Home Values in the Area
Average Home Value in this Area
Purchase History
| Date | Type | Sale Price | Title Company |
|---|---|---|---|
| Grant Deed | $1,150,000 | Fidelity National Title | |
| Grant Deed | $850,000 | California Title Company | |
| Trustee Deed | -- | None Listed On Document | |
| Grant Deed | $535,000 | Lawyers Title | |
| Interfamily Deed Transfer | -- | None Available | |
| Grant Deed | $495,000 | Ticor Title | |
| Interfamily Deed Transfer | -- | Accommodation | |
| Interfamily Deed Transfer | -- | New Century Title Company | |
| Interfamily Deed Transfer | -- | None Available | |
| Grant Deed | $770,000 | Multiple | |
| Interfamily Deed Transfer | -- | -- | |
| Interfamily Deed Transfer | -- | Orange Coast Title Company | |
| Interfamily Deed Transfer | -- | -- | |
| Interfamily Deed Transfer | -- | Orange Coast Title | |
| Interfamily Deed Transfer | -- | Orange Coast Title | |
| Interfamily Deed Transfer | -- | -- | |
| Grant Deed | $495,000 | Chicago Title | |
| Interfamily Deed Transfer | -- | Chicago Title Co | |
| Grant Deed | $327,000 | North American Title Co |
Mortgage History
| Date | Status | Loan Amount | Loan Type |
|---|---|---|---|
| Previous Owner | $680,000 | New Conventional | |
| Previous Owner | $300,000 | New Conventional | |
| Previous Owner | $345,000 | New Conventional | |
| Previous Owner | $295,000 | New Conventional | |
| Previous Owner | $430,000 | Fannie Mae Freddie Mac | |
| Previous Owner | $600,000 | New Conventional | |
| Previous Owner | $540,000 | New Conventional | |
| Previous Owner | $445,500 | No Value Available | |
| Previous Owner | $20,000 | Credit Line Revolving | |
| Previous Owner | $261,600 | No Value Available |
Property History
| Date | Event | Price | Change | Sq Ft Price |
|---|---|---|---|---|
| 06/26/2023 06/26/23 | Sold | $1,150,000 | -4.2% | $488 / Sq Ft |
| 05/10/2023 05/10/23 | Pending | -- | -- | -- |
| 05/04/2023 05/04/23 | For Sale | $1,200,000 | +41.2% | $509 / Sq Ft |
| 02/19/2021 02/19/21 | Sold | $850,000 | -1.7% | $336 / Sq Ft |
| 01/15/2021 01/15/21 | For Sale | $864,900 | +1.8% | $342 / Sq Ft |
| 01/10/2021 01/10/21 | Off Market | $850,000 | -- | -- |
| 10/29/2020 10/29/20 | Price Changed | $879,000 | -2.2% | $348 / Sq Ft |
| 10/21/2020 10/21/20 | Price Changed | $899,000 | -3.3% | $356 / Sq Ft |
| 10/08/2020 10/08/20 | For Sale | $929,500 | 0.0% | $368 / Sq Ft |
| 04/01/2013 04/01/13 | Rented | $3,000 | -99.4% | -- |
| 02/01/2013 02/01/13 | Under Contract | -- | -- | -- |
| 11/16/2012 11/16/12 | Sold | $535,000 | 0.0% | $225 / Sq Ft |
| 11/15/2012 11/15/12 | For Rent | $3,000 | 0.0% | -- |
| 08/02/2012 08/02/12 | For Sale | $549,000 | -- | $231 / Sq Ft |
Tax History Compared to Growth
Tax History
| Year | Tax Paid | Tax Assessment Tax Assessment Total Assessment is a certain percentage of the fair market value that is determined by local assessors to be the total taxable value of land and additions on the property. | Land | Improvement |
|---|---|---|---|---|
| 2025 | $14,463 | $1,221,417 | $856,804 | $364,613 |
| 2024 | $14,463 | $1,197,468 | $840,004 | $357,464 |
| 2023 | $11,220 | $884,340 | $578,570 | $305,770 |
| 2022 | $10,997 | $867,000 | $567,225 | $299,775 |
| 2021 | $8,354 | $608,638 | $322,429 | $286,209 |
| 2020 | $8,248 | $602,398 | $319,123 | $283,275 |
| 2019 | $8,053 | $590,587 | $312,866 | $277,721 |
| 2018 | $7,890 | $579,007 | $306,731 | $272,276 |
| 2017 | $7,729 | $567,654 | $300,716 | $266,938 |
| 2016 | $7,934 | $556,524 | $294,820 | $261,704 |
| 2015 | $7,997 | $548,165 | $290,392 | $257,773 |
| 2014 | $7,848 | $537,428 | $284,704 | $252,724 |
Agents Affiliated with this Home
-
Steven Bullock

Seller's Agent in 2023
Steven Bullock
Bullock Russell RE Services
(949) 285-3599
2 in this area
97 Total Sales
-
Jeffrey Bullock
J
Seller Co-Listing Agent in 2023
Jeffrey Bullock
Bullock Russell RE Services
1 in this area
32 Total Sales
-
Renee Burleigh

Seller's Agent in 2021
Renee Burleigh
Real Broker
(949) 270-0440
1 in this area
10 Total Sales
-
Jimmy Reed

Seller's Agent in 2013
Jimmy Reed
First Team Real Estate
(949) 303-7701
10 in this area
438 Total Sales
-
L
Seller Co-Listing Agent in 2012
Lisa Reed
RE/MAX
Map
Source: California Regional Multiple Listing Service (CRMLS)
MLS Number: OC23073588
APN: 933-732-95
- 64 Avenida Cristal
- 19 Calle Altea
- 68 Avenida Cristal
- 10 Corte Vizcaya
- 106 Via Sabinas
- 33 Calle Pelicano
- 241 Via Sedona
- 311 Via Promesa
- 7 Corte Abertura
- 2 Corte Abertura
- 114 Via Monte Picayo
- 18 Calle de la Luna
- 12 Calle Vista Del Sol
- 21 Calle Vista Del Sol
- 106 Plaza Via Sol
- 18 Via Belleza
- 14 Chapital
- 35 Calle Careyes
- 61 Via Almeria
- 1068 Calle Del Cerro Unit 1516





