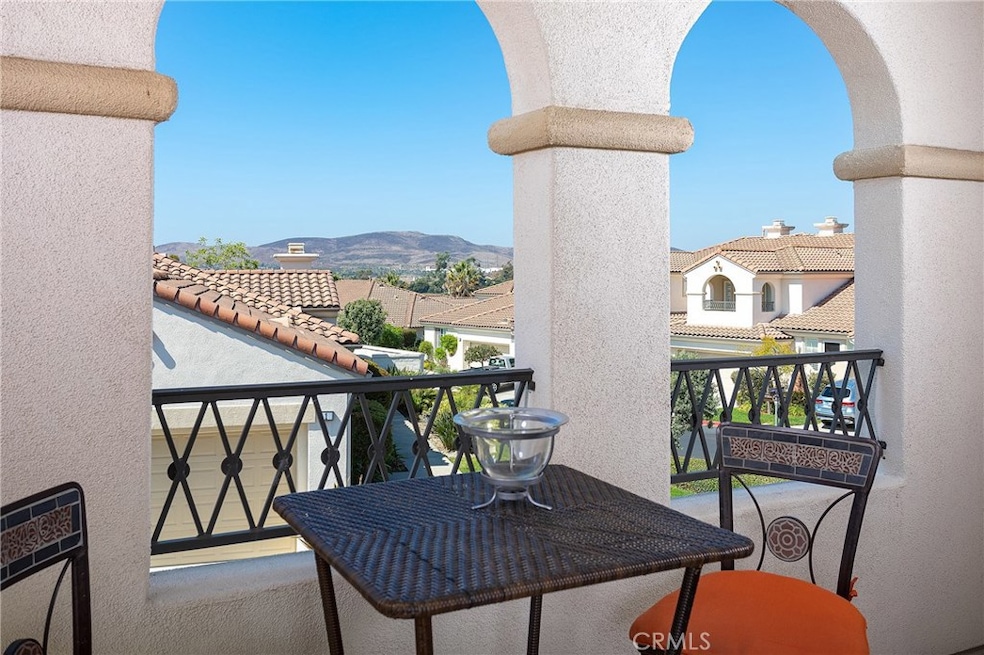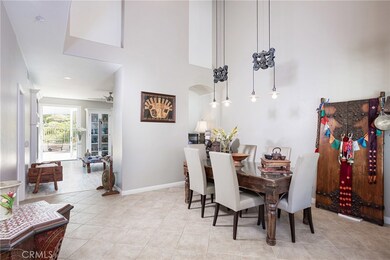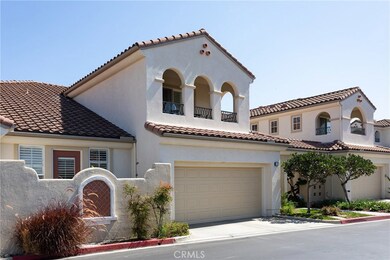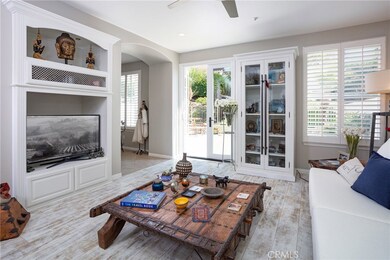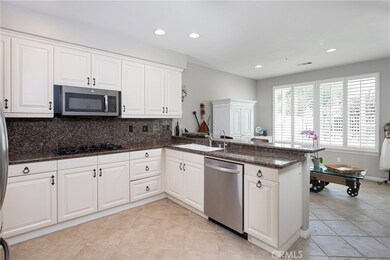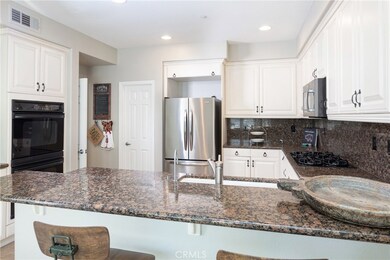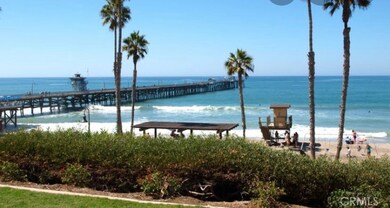
4 Camino Platino San Clemente, CA 92673
Talega NeighborhoodHighlights
- Golf Course Community
- Spa
- Mountain View
- Vista Del Mar Elementary School Rated A
- Primary Bedroom Suite
- Cathedral Ceiling
About This Home
As of June 2023This highly upgraded home is the one you have been waiting for. Welcome to the community of Carmel a small quiet neighborhood walking distance to golf and the Ocean. First floor bedroom or office two huge suites upstairs one with large balcony with amazing view of the mountains ! Large eat in kitchen boosts GE profile stainless steal appliances and granite counters and breakfast bar. Gorgeous large Vaulted dining room, family room has built-ins and cozy gas fireplace, wood floors and French doors lead to a large newly updated private back patio, where you can feel the ocean breeze! The master suite is private and large with a luxury master bath, soaking tub, large vanity and private water closet. The master closet is huge! The entire upstairs has upgraded wood floors throughout. The second bedroom offers an on suite bathroom, walk-in closet AND a walkout balcony! A great place to relax and look over the mountain view, The upstairs laundry room has cabinets and a sink. Beautiful wide and open wood staircase. This home has all the bells and whistles! Location Location Location close to Ocean, shopping, restaurants and highways. A must see! A true turnkey property.
Property Details
Home Type
- Condominium
Est. Annual Taxes
- $14,463
Year Built
- Built in 2001
Lot Details
- 1 Common Wall
- Cul-De-Sac
- Wrought Iron Fence
- Stucco Fence
- Sprinkler System
HOA Fees
Parking
- 2 Car Direct Access Garage
- Parking Available
- Single Garage Door
- Garage Door Opener
- Driveway
- Guest Parking
Property Views
- Mountain
- Hills
Home Design
- Spanish Architecture
- Turnkey
- Slab Foundation
- Spanish Tile Roof
Interior Spaces
- 2,527 Sq Ft Home
- Built-In Features
- Crown Molding
- Cathedral Ceiling
- Ceiling Fan
- Recessed Lighting
- Gas Fireplace
- Insulated Windows
- Plantation Shutters
- Window Screens
- Insulated Doors
- Entryway
- Family Room with Fireplace
- Dining Room
- Home Office
- Storage
Kitchen
- Breakfast Area or Nook
- Breakfast Bar
- Walk-In Pantry
- Double Self-Cleaning Oven
- <<builtInRangeToken>>
- <<microwave>>
- Dishwasher
- Granite Countertops
Flooring
- Wood
- Tile
Bedrooms and Bathrooms
- 3 Bedrooms | 1 Main Level Bedroom
- Primary Bedroom Suite
- Walk-In Closet
- 3 Full Bathrooms
- Makeup or Vanity Space
- Dual Sinks
- Dual Vanity Sinks in Primary Bathroom
- Walk-in Shower
- Closet In Bathroom
Laundry
- Laundry Room
- Gas And Electric Dryer Hookup
Outdoor Features
- Spa
- Balcony
- Open Patio
- Exterior Lighting
- Rain Gutters
- Front Porch
Location
- Suburban Location
Schools
- Vista Del Mar Elementary And Middle School
- San Clemente High School
Utilities
- Central Heating and Cooling System
- Water Heater
- Cable TV Available
Listing and Financial Details
- Tax Lot 2
- Tax Tract Number 13878
- Assessor Parcel Number 93373295
Community Details
Overview
- 86 Units
- Talega Maint Association, Phone Number (949) 448-6000
- Carmel Association, Phone Number (949) 672-9399
- First Residential HOA
- Built by lennar homes
- Carmel Subdivision
- Maintained Community
Recreation
- Golf Course Community
- Tennis Courts
- Sport Court
- Community Playground
- Community Pool
- Community Spa
- Park
- Hiking Trails
- Bike Trail
Additional Features
- Community Barbecue Grill
- Resident Manager or Management On Site
Ownership History
Purchase Details
Purchase Details
Home Financials for this Owner
Home Financials are based on the most recent Mortgage that was taken out on this home.Purchase Details
Purchase Details
Home Financials for this Owner
Home Financials are based on the most recent Mortgage that was taken out on this home.Purchase Details
Home Financials for this Owner
Home Financials are based on the most recent Mortgage that was taken out on this home.Purchase Details
Home Financials for this Owner
Home Financials are based on the most recent Mortgage that was taken out on this home.Purchase Details
Purchase Details
Purchase Details
Home Financials for this Owner
Home Financials are based on the most recent Mortgage that was taken out on this home.Purchase Details
Home Financials for this Owner
Home Financials are based on the most recent Mortgage that was taken out on this home.Purchase Details
Home Financials for this Owner
Home Financials are based on the most recent Mortgage that was taken out on this home.Purchase Details
Home Financials for this Owner
Home Financials are based on the most recent Mortgage that was taken out on this home.Purchase Details
Home Financials for this Owner
Home Financials are based on the most recent Mortgage that was taken out on this home.Purchase Details
Purchase Details
Home Financials for this Owner
Home Financials are based on the most recent Mortgage that was taken out on this home.Purchase Details
Home Financials for this Owner
Home Financials are based on the most recent Mortgage that was taken out on this home.Similar Homes in the area
Home Values in the Area
Average Home Value in this Area
Purchase History
| Date | Type | Sale Price | Title Company |
|---|---|---|---|
| Grant Deed | $1,150,000 | Fidelity National Title | |
| Grant Deed | $850,000 | California Title Company | |
| Trustee Deed | -- | None Listed On Document | |
| Grant Deed | $535,000 | Lawyers Title | |
| Interfamily Deed Transfer | -- | None Available | |
| Grant Deed | $495,000 | Ticor Title | |
| Interfamily Deed Transfer | -- | Accommodation | |
| Interfamily Deed Transfer | -- | New Century Title Company | |
| Interfamily Deed Transfer | -- | None Available | |
| Grant Deed | $770,000 | Multiple | |
| Interfamily Deed Transfer | -- | -- | |
| Interfamily Deed Transfer | -- | Orange Coast Title Company | |
| Interfamily Deed Transfer | -- | -- | |
| Interfamily Deed Transfer | -- | Orange Coast Title | |
| Interfamily Deed Transfer | -- | Orange Coast Title | |
| Interfamily Deed Transfer | -- | -- | |
| Grant Deed | $495,000 | Chicago Title | |
| Interfamily Deed Transfer | -- | Chicago Title Co | |
| Grant Deed | $327,000 | North American Title Co |
Mortgage History
| Date | Status | Loan Amount | Loan Type |
|---|---|---|---|
| Previous Owner | $680,000 | New Conventional | |
| Previous Owner | $300,000 | New Conventional | |
| Previous Owner | $345,000 | New Conventional | |
| Previous Owner | $295,000 | New Conventional | |
| Previous Owner | $430,000 | Fannie Mae Freddie Mac | |
| Previous Owner | $600,000 | New Conventional | |
| Previous Owner | $540,000 | New Conventional | |
| Previous Owner | $445,500 | No Value Available | |
| Previous Owner | $20,000 | Credit Line Revolving | |
| Previous Owner | $261,600 | No Value Available |
Property History
| Date | Event | Price | Change | Sq Ft Price |
|---|---|---|---|---|
| 06/26/2023 06/26/23 | Sold | $1,150,000 | -4.2% | $488 / Sq Ft |
| 05/10/2023 05/10/23 | Pending | -- | -- | -- |
| 05/04/2023 05/04/23 | For Sale | $1,200,000 | +41.2% | $509 / Sq Ft |
| 02/19/2021 02/19/21 | Sold | $850,000 | -1.7% | $336 / Sq Ft |
| 01/15/2021 01/15/21 | For Sale | $864,900 | +1.8% | $342 / Sq Ft |
| 01/10/2021 01/10/21 | Off Market | $850,000 | -- | -- |
| 10/29/2020 10/29/20 | Price Changed | $879,000 | -2.2% | $348 / Sq Ft |
| 10/21/2020 10/21/20 | Price Changed | $899,000 | -3.3% | $356 / Sq Ft |
| 10/08/2020 10/08/20 | For Sale | $929,500 | 0.0% | $368 / Sq Ft |
| 04/01/2013 04/01/13 | Rented | $3,000 | -99.4% | -- |
| 02/01/2013 02/01/13 | Under Contract | -- | -- | -- |
| 11/16/2012 11/16/12 | Sold | $535,000 | 0.0% | $225 / Sq Ft |
| 11/15/2012 11/15/12 | For Rent | $3,000 | 0.0% | -- |
| 08/02/2012 08/02/12 | For Sale | $549,000 | -- | $231 / Sq Ft |
Tax History Compared to Growth
Tax History
| Year | Tax Paid | Tax Assessment Tax Assessment Total Assessment is a certain percentage of the fair market value that is determined by local assessors to be the total taxable value of land and additions on the property. | Land | Improvement |
|---|---|---|---|---|
| 2024 | $14,463 | $1,197,468 | $840,004 | $357,464 |
| 2023 | $11,220 | $884,340 | $578,570 | $305,770 |
| 2022 | $10,997 | $867,000 | $567,225 | $299,775 |
| 2021 | $8,354 | $608,638 | $322,429 | $286,209 |
| 2020 | $8,248 | $602,398 | $319,123 | $283,275 |
| 2019 | $8,053 | $590,587 | $312,866 | $277,721 |
| 2018 | $7,890 | $579,007 | $306,731 | $272,276 |
| 2017 | $7,729 | $567,654 | $300,716 | $266,938 |
| 2016 | $7,934 | $556,524 | $294,820 | $261,704 |
| 2015 | $7,997 | $548,165 | $290,392 | $257,773 |
| 2014 | $7,848 | $537,428 | $284,704 | $252,724 |
Agents Affiliated with this Home
-
Steven Bullock

Seller's Agent in 2023
Steven Bullock
Bullock Russell RE Services
(949) 285-3599
2 in this area
94 Total Sales
-
Jeffrey Bullock
J
Seller Co-Listing Agent in 2023
Jeffrey Bullock
Bullock Russell RE Services
1 in this area
30 Total Sales
-
Renee Burleigh

Seller's Agent in 2021
Renee Burleigh
Real Broker
(949) 270-0440
1 in this area
12 Total Sales
-
Jimmy Reed

Seller's Agent in 2013
Jimmy Reed
First Team Real Estate
(949) 303-7701
11 in this area
459 Total Sales
-
L
Seller Co-Listing Agent in 2012
Lisa Reed
RE/MAX
Map
Source: California Regional Multiple Listing Service (CRMLS)
MLS Number: OC20202365
APN: 933-732-95
- 19 Calle Altea
- 10 Corte Vizcaya
- 10 Calle Castillo
- 106 Via Sabinas
- 18 Corte Sevilla
- 7 Corte Abertura
- 66 Paseo Luna Unit 28A
- 2 Corte Abertura
- 1 Corte Sagrada
- 507 Corte Del Oro
- 114 Via Monte Picayo
- 308 Via el Patio
- 21 Calle Vista Del Sol
- 103 Corte Tierra Bella
- 18 Via Belleza
- 35 Calle Careyes
- 53 Calle Careyes
- 61 Via Almeria
- 1068 Calle Del Cerro Unit 1521
- 1042 Calle Del Cerro Unit 206
