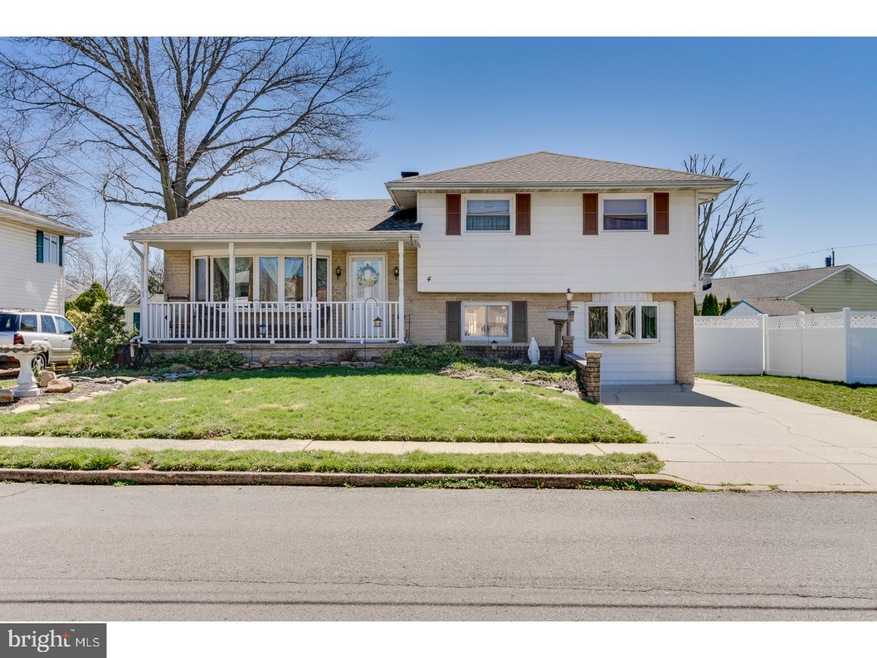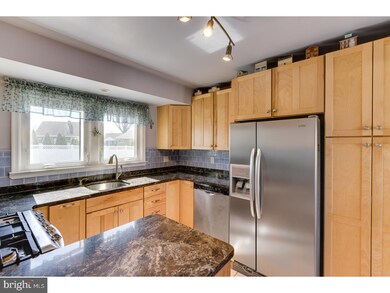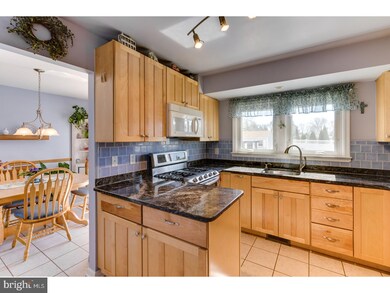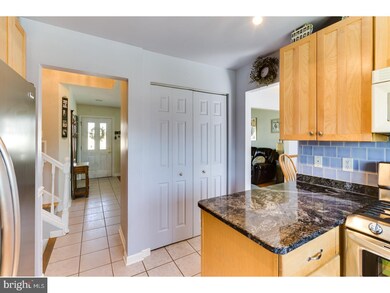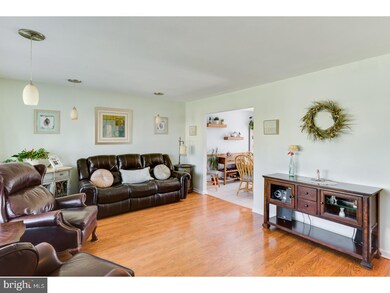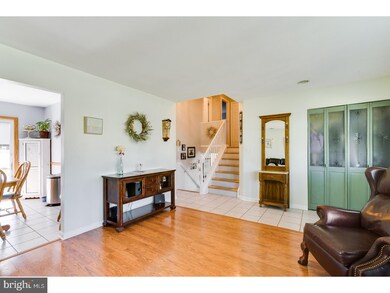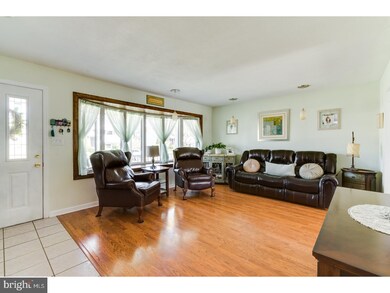
4 Cannon Dr Trenton, NJ 08690
Hamilton Township NeighborhoodEstimated Value: $488,520 - $546,000
Highlights
- In Ground Pool
- Wood Flooring
- No HOA
- Colonial Architecture
- Attic
- Double Oven
About This Home
As of July 2017Stunning split level in the desirable Langtree section. Impeccably renovated home with a magnificent oversized bay window overlooking the inviting covered front porch. Well appointed, with many designer upgrades including wood laminate and tile floors throughout. The kitchen has a full pantry, granite counters and an island with a stainless double gas oven and separate gas cooktop, stainless sink and dishwasher. The fabulous lower level family room is HGTV ready with a bow window, bead board, ventless gas fireplace, wood laminate flooring and a full bath with an office/study/possible fourth bedroom. This gorgeous home has 3 bedrooms upstairs and a full designer bath with private access to the master, a double vanity and granite counter. Attic access for an abundance of extra storage. The dining room has sliders which lead to the completely landscaped, fenced backyard with a built-in fiberglass pool. Pressed concrete decking, gazebo and fully electrified shed. Basement for even more storage. Move in ready! Just in time for summer BBQ's and Pool Parties.
Last Agent to Sell the Property
RE/MAX Tri County License #1431532 Listed on: 04/02/2017

Home Details
Home Type
- Single Family
Est. Annual Taxes
- $7,309
Year Built
- Built in 1958
Lot Details
- 8,060 Sq Ft Lot
- Lot Dimensions are 65x124
- Level Lot
- Irregular Lot
- Property is in good condition
Parking
- 1 Open Parking Space
Home Design
- Colonial Architecture
- Split Level Home
- Brick Foundation
- Pitched Roof
- Aluminum Siding
Interior Spaces
- 1,730 Sq Ft Home
- Ceiling height of 9 feet or more
- Bay Window
- Family Room
- Living Room
- Dining Room
- Unfinished Basement
- Partial Basement
- Attic Fan
- Laundry on main level
Kitchen
- Butlers Pantry
- Double Oven
- Cooktop
- Built-In Microwave
- Dishwasher
- Kitchen Island
Flooring
- Wood
- Tile or Brick
Bedrooms and Bathrooms
- 3 Bedrooms
- En-Suite Primary Bedroom
- En-Suite Bathroom
- 2 Full Bathrooms
Outdoor Features
- In Ground Pool
- Patio
- Shed
- Porch
Utilities
- Central Air
- Heating System Uses Gas
- Hot Water Heating System
- 100 Amp Service
- Natural Gas Water Heater
- Cable TV Available
Community Details
- No Home Owners Association
- Langtree Subdivision
Listing and Financial Details
- Tax Lot 00004
- Assessor Parcel Number 03-01938-00004
Ownership History
Purchase Details
Home Financials for this Owner
Home Financials are based on the most recent Mortgage that was taken out on this home.Purchase Details
Similar Homes in Trenton, NJ
Home Values in the Area
Average Home Value in this Area
Purchase History
| Date | Buyer | Sale Price | Title Company |
|---|---|---|---|
| Doyle Patricia L | $310,000 | None Available | |
| Barber Broderick J | $122,500 | -- |
Mortgage History
| Date | Status | Borrower | Loan Amount |
|---|---|---|---|
| Open | Doyle Patricia L | $297,500 | |
| Closed | Doyle Patricia L | $297,500 | |
| Closed | Doyle Patricia L | $304,385 | |
| Previous Owner | Barber Broderick J | $145,000 | |
| Previous Owner | Barber Broderick J | $64,000 |
Property History
| Date | Event | Price | Change | Sq Ft Price |
|---|---|---|---|---|
| 07/17/2017 07/17/17 | Sold | $310,000 | 0.0% | $179 / Sq Ft |
| 05/08/2017 05/08/17 | Pending | -- | -- | -- |
| 04/02/2017 04/02/17 | For Sale | $310,000 | -- | $179 / Sq Ft |
Tax History Compared to Growth
Tax History
| Year | Tax Paid | Tax Assessment Tax Assessment Total Assessment is a certain percentage of the fair market value that is determined by local assessors to be the total taxable value of land and additions on the property. | Land | Improvement |
|---|---|---|---|---|
| 2024 | $8,558 | $259,100 | $81,300 | $177,800 |
| 2023 | $8,558 | $259,100 | $81,300 | $177,800 |
| 2022 | $8,423 | $259,100 | $81,300 | $177,800 |
| 2021 | $8,869 | $259,100 | $81,300 | $177,800 |
| 2020 | $7,936 | $259,100 | $81,300 | $177,800 |
| 2019 | $7,670 | $256,100 | $81,300 | $174,800 |
| 2018 | $7,627 | $256,100 | $81,300 | $174,800 |
| 2017 | $7,432 | $256,100 | $81,300 | $174,800 |
| 2016 | $6,925 | $256,100 | $81,300 | $174,800 |
| 2015 | $6,939 | $151,200 | $48,200 | $103,000 |
| 2014 | $6,821 | $151,200 | $48,200 | $103,000 |
Agents Affiliated with this Home
-
Sharon Sawka

Seller's Agent in 2017
Sharon Sawka
RE/MAX
(609) 947-0177
21 in this area
150 Total Sales
-
Jane Belger

Buyer's Agent in 2017
Jane Belger
EXP Realty, LLC
(609) 954-9896
12 in this area
93 Total Sales
Map
Source: Bright MLS
MLS Number: 1000041184
APN: 03-01938-0000-00004
- 124 Gary Dr
- 2310 Klockner Rd
- 864 Estates Blvd
- 169 Meadowlark Dr
- 21 Sparrow Dr
- 29 Sparrow Dr
- 1401 Silver Ct
- 413 Silver Ct
- 1103 Silver Ct
- 615 Silver Ct
- 681 Shady Ln
- 65 Mulberry Ct
- 27 Dove Ct
- 20 Holly Ct
- 82 Cheverny Ct
- 248 Trenton Ave
- 39 Versailles Ct
- 22 Juniper Way Unit A3
- 112 Chambord Ct Unit F2
- 86 Chambord Ct
