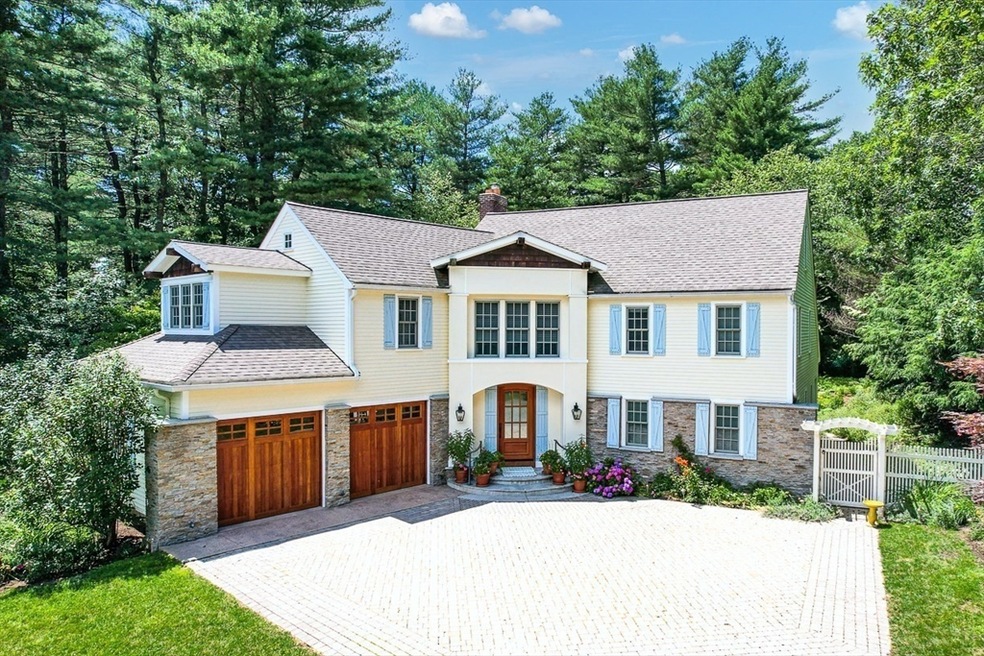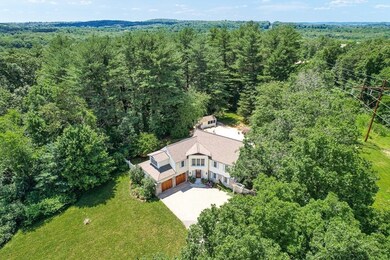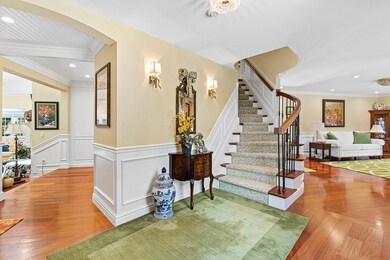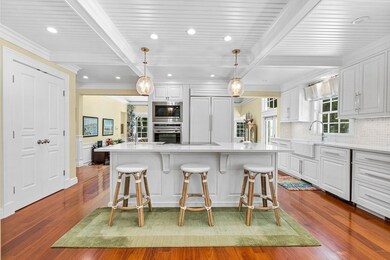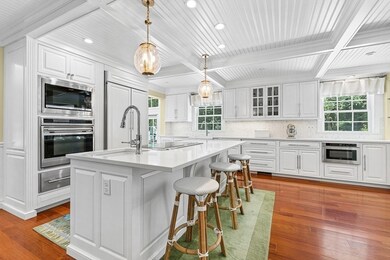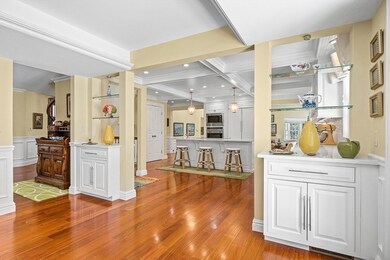
4 Carsha Dr Natick, MA 01760
Highlights
- Cabana
- 2.2 Acre Lot
- Custom Closet System
- Natick High School Rated A
- Open Floorplan
- Fruit Trees
About This Home
As of October 2024Nestled in peaceful South Natick, this country estate offers privacy & elegance. Constructed in the 1980s as a custom home & enhanced meticulously over the years, this property exudes luxury & designer finishes. The stunning interior has 4 bedrooms including a primary suite w/ dual walk-in closets, two adjoining offices, bathroom w/ a walk-in shower & soaking tub. A secondary bedroom also offers an en suite. The heart of the home is the new kitchen, complemented by a family room w/ vaulted ceilings & round piano room. Along w/ formal dining areas, additional rooms, Brazilian Cherry floors & a two-car garage take pride in the geothermal heating & cooling throughout. Out back is a private pool w/ cabana that promises relaxation & fun. Situated off a cul-de-sac up a long driveway & beyond a field w/ fruit trees & flowering plants this home offers the rare opportunity of luxury, privacy, & convenience.
Home Details
Home Type
- Single Family
Est. Annual Taxes
- $19,102
Year Built
- Built in 1984 | Remodeled
Lot Details
- 2.2 Acre Lot
- Near Conservation Area
- Cul-De-Sac
- Fenced Yard
- Fenced
- Landscaped Professionally
- Level Lot
- Sprinkler System
- Fruit Trees
- Garden
- Property is zoned RSB
Parking
- 2 Car Attached Garage
- Driveway
- Open Parking
- Off-Street Parking
Home Design
- Frame Construction
- Shingle Roof
- Concrete Perimeter Foundation
Interior Spaces
- 4,819 Sq Ft Home
- Open Floorplan
- Crown Molding
- Wainscoting
- Cathedral Ceiling
- Skylights
- Decorative Lighting
- Light Fixtures
- Insulated Windows
- Picture Window
- Arched Doorways
- Family Room with Fireplace
- Living Room with Fireplace
- Dining Area
- Bonus Room
- Play Room
- Home Security System
Kitchen
- Breakfast Bar
- Range
- Dishwasher
- Kitchen Island
- Solid Surface Countertops
Flooring
- Wood
- Wall to Wall Carpet
- Ceramic Tile
Bedrooms and Bathrooms
- 4 Bedrooms
- Primary bedroom located on second floor
- Custom Closet System
- Walk-In Closet
- Dressing Area
- Dual Vanity Sinks in Primary Bathroom
- Bathtub Includes Tile Surround
- Separate Shower
Laundry
- Laundry on main level
- Dryer
- Washer
Partially Finished Basement
- Basement Fills Entire Space Under The House
- Interior and Exterior Basement Entry
- Sump Pump
Pool
- Cabana
- In Ground Pool
Location
- Property is near schools
Schools
- Memorial Elementary School
- Kennedy Middle School
- Natick High School
Utilities
- Cooling Available
- 2 Cooling Zones
- Forced Air Heating System
- 2 Heating Zones
- Heat Pump System
- Radiant Heating System
- Geothermal Heating and Cooling
- 200+ Amp Service
- Water Heater
- Private Sewer
Listing and Financial Details
- Assessor Parcel Number M:00000066 P:0000019H,675878
Community Details
Overview
- No Home Owners Association
Recreation
- Park
Ownership History
Purchase Details
Home Financials for this Owner
Home Financials are based on the most recent Mortgage that was taken out on this home.Purchase Details
Similar Homes in Natick, MA
Home Values in the Area
Average Home Value in this Area
Purchase History
| Date | Type | Sale Price | Title Company |
|---|---|---|---|
| Not Resolvable | $1,400,000 | None Available | |
| Deed | $390,500 | -- | |
| Deed | $390,500 | -- |
Mortgage History
| Date | Status | Loan Amount | Loan Type |
|---|---|---|---|
| Open | $980,000 | Purchase Money Mortgage | |
| Closed | $980,000 | Purchase Money Mortgage | |
| Previous Owner | $305,000 | Balloon | |
| Previous Owner | $475,000 | Closed End Mortgage | |
| Previous Owner | $579,377 | Stand Alone Refi Refinance Of Original Loan | |
| Previous Owner | $628,000 | Stand Alone Refi Refinance Of Original Loan | |
| Previous Owner | $679,987 | No Value Available | |
| Previous Owner | $467,000 | No Value Available | |
| Previous Owner | $205,000 | No Value Available |
Property History
| Date | Event | Price | Change | Sq Ft Price |
|---|---|---|---|---|
| 10/01/2024 10/01/24 | Sold | $1,940,000 | -2.0% | $403 / Sq Ft |
| 08/10/2024 08/10/24 | Pending | -- | -- | -- |
| 07/10/2024 07/10/24 | For Sale | $1,980,000 | +41.4% | $411 / Sq Ft |
| 08/18/2020 08/18/20 | Sold | $1,400,000 | -6.4% | $333 / Sq Ft |
| 06/30/2020 06/30/20 | Pending | -- | -- | -- |
| 06/02/2020 06/02/20 | Price Changed | $1,495,000 | -5.1% | $356 / Sq Ft |
| 06/02/2020 06/02/20 | For Sale | $1,575,000 | +12.5% | $375 / Sq Ft |
| 05/29/2020 05/29/20 | Off Market | $1,400,000 | -- | -- |
| 03/04/2020 03/04/20 | For Sale | $1,575,000 | +12.5% | $375 / Sq Ft |
| 01/14/2020 01/14/20 | Off Market | $1,400,000 | -- | -- |
| 11/15/2019 11/15/19 | Price Changed | $1,639,000 | -3.0% | $390 / Sq Ft |
| 10/15/2019 10/15/19 | For Sale | $1,690,000 | 0.0% | $402 / Sq Ft |
| 10/14/2019 10/14/19 | Pending | -- | -- | -- |
| 08/30/2019 08/30/19 | Price Changed | $1,690,000 | -3.4% | $402 / Sq Ft |
| 07/22/2019 07/22/19 | Price Changed | $1,750,000 | -5.4% | $417 / Sq Ft |
| 05/29/2019 05/29/19 | For Sale | $1,850,000 | -- | $440 / Sq Ft |
Tax History Compared to Growth
Tax History
| Year | Tax Paid | Tax Assessment Tax Assessment Total Assessment is a certain percentage of the fair market value that is determined by local assessors to be the total taxable value of land and additions on the property. | Land | Improvement |
|---|---|---|---|---|
| 2025 | $19,797 | $1,655,300 | $627,500 | $1,027,800 |
| 2024 | $19,102 | $1,558,100 | $592,900 | $965,200 |
| 2023 | $18,047 | $1,427,800 | $592,600 | $835,200 |
| 2022 | $16,786 | $1,258,300 | $481,100 | $777,200 |
| 2021 | $16,103 | $1,183,200 | $455,000 | $728,200 |
| 2020 | $15,837 | $1,163,600 | $435,400 | $728,200 |
| 2019 | $14,789 | $1,163,600 | $435,400 | $728,200 |
| 2018 | $14,693 | $1,125,900 | $416,600 | $709,300 |
| 2017 | $14,830 | $1,099,300 | $402,900 | $696,400 |
| 2016 | $14,833 | $1,093,100 | $402,900 | $690,200 |
| 2015 | $14,301 | $1,034,800 | $402,900 | $631,900 |
Agents Affiliated with this Home
-
Chris Vietor

Seller's Agent in 2024
Chris Vietor
eXp Realty
(617) 909-9669
3 in this area
128 Total Sales
-
Lauren Brooks

Buyer's Agent in 2024
Lauren Brooks
Hillman Homes
(617) 527-1907
1 in this area
25 Total Sales
-
Thomas O'Neill
T
Seller's Agent in 2020
Thomas O'Neill
O'Neill Real Estate, Inc.
(508) 477-7550
1 in this area
17 Total Sales
Map
Source: MLS Property Information Network (MLS PIN)
MLS Number: 73262582
APN: NATI-000066-000000-000019H
- 11 Morgan Dr Unit 305
- 17 Morgan Dr Unit 403
- 70 Rockland St
- 16 Wayside Rd Unit 16
- 18 Wayside Rd
- 18 Wayside Rd Unit 18
- 25 Hopewell Farm Rd
- 2 Everett Terrace
- 8 Fieldstone Ln
- 32 Everett St
- 7 Wyndemere Ln
- 9 Wyndemere Ln
- 5 Presbrey Place
- 4 Bear Hill Rd
- 12 Hunters Ln
- 14 Hunters Ln
- 5 Deer Path
- 23 Everett St
- 146 S Main St
- 75 Lake St
