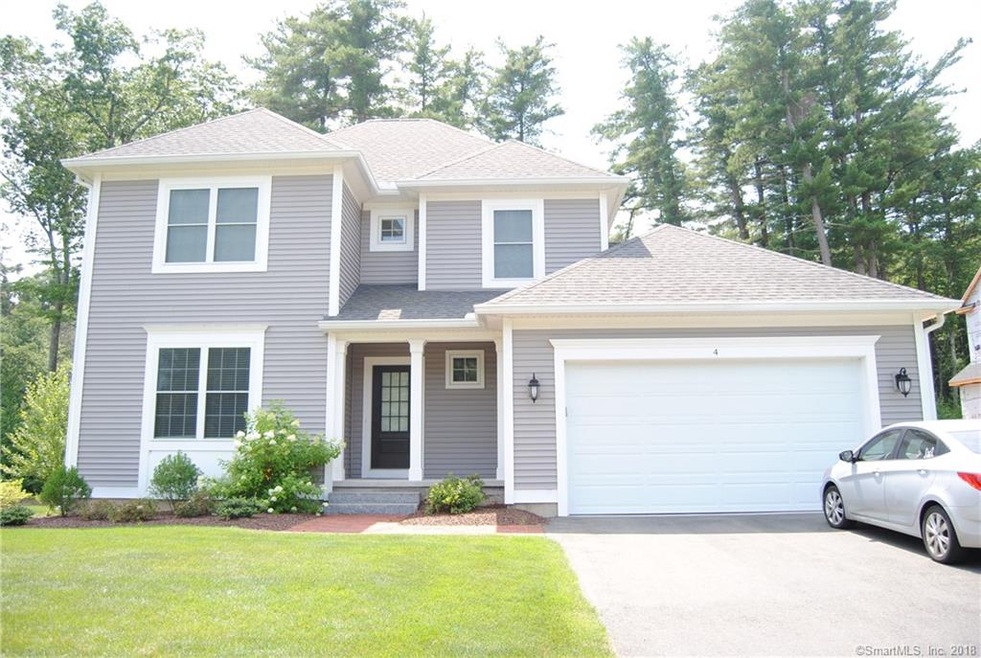
4 Carson Way Unit 4 Simsbury, CT 06070
Pine Hill NeighborhoodHighlights
- Colonial Architecture
- ENERGY STAR Certified Homes
- Attic
- Central School Rated A
- Deck
- 1 Fireplace
About This Home
As of June 2021Stunning colonial in Carson Way! A rare resale opportnity in one of Simsbury's best single-family developments. This 3 Bedroom, 2.1 bath features hardwood floors, custom kitchen cabinets, granite countertops, stainless steel appliances and has the trifecta of Natural gas, city water and public sewer. The large Master Bedroom features a walk in closet and custom shower. Attached 2-Car garage, large deck and corner lot make this home the perfect place to call home. A Must see!
Last Agent to Sell the Property
Coldwell Banker Realty License #RES.0790557 Listed on: 01/07/2018

Home Details
Home Type
- Single Family
Est. Annual Taxes
- $11,043
Year Built
- Built in 2014
Lot Details
- Corner Lot
- Level Lot
- Sprinkler System
- Property is zoned PUD
HOA Fees
- $270 Monthly HOA Fees
Home Design
- Colonial Architecture
- Concrete Foundation
- Frame Construction
- Asphalt Shingled Roof
- Vinyl Siding
Interior Spaces
- 1,886 Sq Ft Home
- 1 Fireplace
- Thermal Windows
- Basement Fills Entire Space Under The House
- Attic or Crawl Hatchway Insulated
- Home Security System
Kitchen
- Oven or Range
- Electric Range
- Microwave
- Dishwasher
- Disposal
Bedrooms and Bathrooms
- 3 Bedrooms
Parking
- 2 Car Attached Garage
- Parking Deck
- Automatic Garage Door Opener
Eco-Friendly Details
- ENERGY STAR Certified Homes
Outdoor Features
- Deck
- Patio
- Rain Gutters
Location
- Property is near shops
- Property is near a golf course
Schools
- Simsbury High School
Utilities
- Central Air
- Heating System Uses Natural Gas
- Underground Utilities
- Cable TV Available
Community Details
- Association fees include grounds maintenance, trash pickup, snow removal, insurance
Similar Homes in the area
Home Values in the Area
Average Home Value in this Area
Property History
| Date | Event | Price | Change | Sq Ft Price |
|---|---|---|---|---|
| 06/25/2021 06/25/21 | Sold | $515,000 | +8.4% | $273 / Sq Ft |
| 05/18/2021 05/18/21 | Pending | -- | -- | -- |
| 05/13/2021 05/13/21 | For Sale | $475,000 | +17.7% | $252 / Sq Ft |
| 06/28/2018 06/28/18 | Sold | $403,500 | -1.3% | $214 / Sq Ft |
| 04/07/2018 04/07/18 | Price Changed | $409,000 | -2.6% | $217 / Sq Ft |
| 01/07/2018 01/07/18 | For Sale | $419,900 | -4.1% | $223 / Sq Ft |
| 09/30/2015 09/30/15 | Sold | $437,900 | +1.9% | $231 / Sq Ft |
| 09/08/2015 09/08/15 | Pending | -- | -- | -- |
| 09/04/2014 09/04/14 | For Sale | $429,900 | -- | $227 / Sq Ft |
Tax History Compared to Growth
Agents Affiliated with this Home
-
Jessica Starr

Seller's Agent in 2021
Jessica Starr
LPT Realty
(860) 690-0679
15 in this area
243 Total Sales
-
Lisa Fagan

Buyer's Agent in 2021
Lisa Fagan
Higgins Group West Hartford
(860) 810-2325
1 in this area
72 Total Sales
-
Steffen Reich

Seller's Agent in 2018
Steffen Reich
Coldwell Banker Realty
(860) 515-1130
54 Total Sales
-
Nick Cifaldi

Seller Co-Listing Agent in 2018
Nick Cifaldi
Coldwell Banker Realty
(860) 306-2076
2 in this area
60 Total Sales
-
Gary Emerito

Seller's Agent in 2015
Gary Emerito
Berkshire Hathaway Home Services
(860) 716-7601
25 in this area
92 Total Sales
-
Karen Mendes

Buyer's Agent in 2015
Karen Mendes
Berkshire Hathaway Home Services
(860) 944-8585
14 in this area
213 Total Sales
Map
Source: SmartMLS
MLS Number: 170041571
- 3 Prospect Ridge
- 30 Carson Way
- 2 Pennington Dr
- 15 Billingsgate Dr Unit 15
- 19 Crescent Way
- 21 Banks Rd
- 7 Tallwood Ln
- 3 Stratton Forest Way
- 4 Knoll Ln
- 32 Knoll Ln Unit 32
- 4 Pepperidge Ct
- 15 Sand Hill Rd
- 16 Deer Park Rd
- 33 Deer Park Rd
- 41 Stratton Forest Way
- 31 Long View Dr
- 2 Middle Ln
- 6 Mathers Crossing
- 10 Clover Ln
- 552 Hopmeadow St
