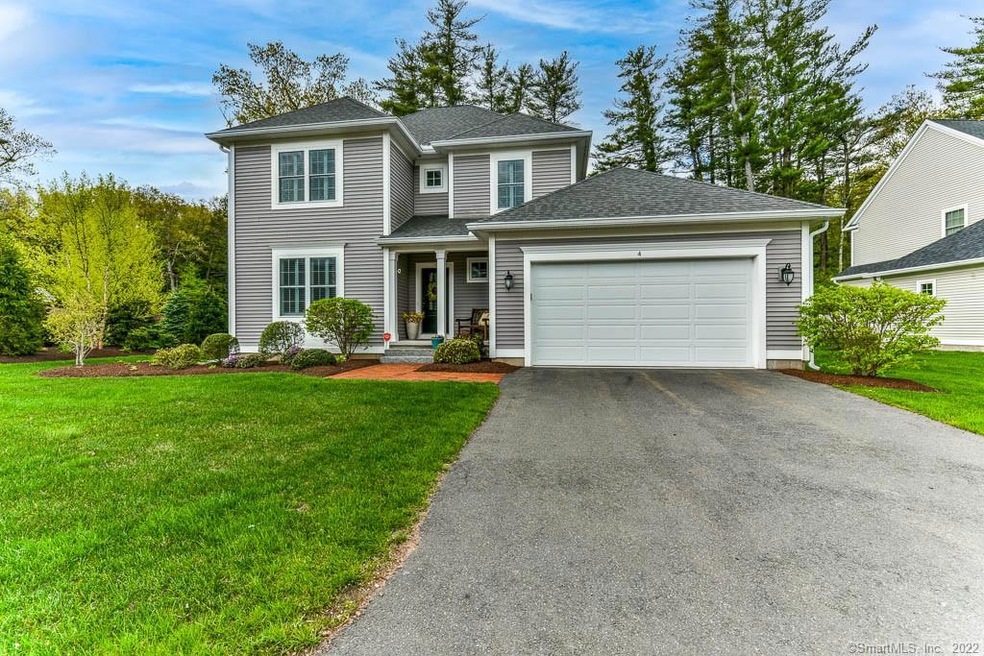
4 Carson Way Unit 4 Simsbury, CT 06070
Pine Hill NeighborhoodHighlights
- Colonial Architecture
- Partially Wooded Lot
- 1 Fireplace
- Central School Rated A
- Attic
- 2 Car Attached Garage
About This Home
As of June 2021Welcome to beautiful Carson Way, tucked away in the woods right in the heart of Simsbury. This thoughtfully planned community offers low maintenance living & a very low HOA fees! This home provides energy efficient construction, high end finishes, public utilities, natural gas, central air and much more. This like new colonial has hardwood floors throughout the home. The kitchen and dining area have a versatile open floorplan w/easy access to the deck for outdoor entertaining. The custom kitchen features granite counters, stainless appliances & cabinetry, soft close drawers, a tumbled marble backsplash & under cabinet lighting, LG double door refrigerator & double oven (2018) and Kitchenaide dishwasher(2019). This home features custom woodwork throughout a majority of the rooms, recessed lighting & 9 foot ceilings. The great room has a gas fireplace perfect to cozy up to on those cool nights. Natural light oozes throughout this home. with the abundant windows complete with custom plantation shutters & treatments. Upstairs there is a 2nd floor laundry room. The master suite boasts a trayed ceiling, 2 closets one of which is a walk in, & an en suite bath with double vanity. Just outside the front door you’ll find several parks and playgrounds! This enclave of homes is conveniently located close to shopping, restaurants, recreation & the Rails to Trails bike path. An award-winning community with convenient access to Hartford & Bradley International Airport.
Home Details
Home Type
- Single Family
Est. Annual Taxes
- $10,715
Year Built
- Built in 2014
Lot Details
- Level Lot
- Partially Wooded Lot
HOA Fees
- $285 Monthly HOA Fees
Parking
- 2 Car Attached Garage
Home Design
- Colonial Architecture
- Concrete Foundation
- Frame Construction
- Asphalt Shingled Roof
- Vinyl Siding
Interior Spaces
- 1,886 Sq Ft Home
- 1 Fireplace
- Unfinished Basement
- Basement Fills Entire Space Under The House
- Attic or Crawl Hatchway Insulated
Kitchen
- Oven or Range
- Microwave
- Dishwasher
Bedrooms and Bathrooms
- 3 Bedrooms
Laundry
- Laundry on upper level
- Dryer
- Washer
Schools
- Central Elementary School
- Henry James Middle School
- Simsbury High School
Utilities
- Central Air
- Heating System Uses Natural Gas
- Tankless Water Heater
Community Details
- Association fees include grounds maintenance, snow removal, property management
Similar Homes in the area
Home Values in the Area
Average Home Value in this Area
Property History
| Date | Event | Price | Change | Sq Ft Price |
|---|---|---|---|---|
| 06/25/2021 06/25/21 | Sold | $515,000 | +8.4% | $273 / Sq Ft |
| 05/18/2021 05/18/21 | Pending | -- | -- | -- |
| 05/13/2021 05/13/21 | For Sale | $475,000 | +17.7% | $252 / Sq Ft |
| 06/28/2018 06/28/18 | Sold | $403,500 | -1.3% | $214 / Sq Ft |
| 04/07/2018 04/07/18 | Price Changed | $409,000 | -2.6% | $217 / Sq Ft |
| 01/07/2018 01/07/18 | For Sale | $419,900 | -4.1% | $223 / Sq Ft |
| 09/30/2015 09/30/15 | Sold | $437,900 | +1.9% | $231 / Sq Ft |
| 09/08/2015 09/08/15 | Pending | -- | -- | -- |
| 09/04/2014 09/04/14 | For Sale | $429,900 | -- | $227 / Sq Ft |
Tax History Compared to Growth
Agents Affiliated with this Home
-
Jessica Starr

Seller's Agent in 2021
Jessica Starr
LPT Realty
(860) 690-0679
15 in this area
243 Total Sales
-
Lisa Fagan

Buyer's Agent in 2021
Lisa Fagan
Higgins Group West Hartford
(860) 810-2325
1 in this area
72 Total Sales
-
Steffen Reich

Seller's Agent in 2018
Steffen Reich
Coldwell Banker Realty
(860) 515-1130
54 Total Sales
-
Nick Cifaldi

Seller Co-Listing Agent in 2018
Nick Cifaldi
Coldwell Banker Realty
(860) 306-2076
2 in this area
60 Total Sales
-
Gary Emerito

Seller's Agent in 2015
Gary Emerito
Berkshire Hathaway Home Services
(860) 716-7601
25 in this area
92 Total Sales
-
Karen Mendes

Buyer's Agent in 2015
Karen Mendes
Berkshire Hathaway Home Services
(860) 944-8585
14 in this area
213 Total Sales
Map
Source: SmartMLS
MLS Number: 170398188
- 3 Prospect Ridge
- 30 Carson Way
- 2 Pennington Dr
- 15 Billingsgate Dr Unit 15
- 19 Crescent Way
- 21 Banks Rd
- 7 Tallwood Ln
- 3 Stratton Forest Way
- 4 Knoll Ln
- 32 Knoll Ln Unit 32
- 4 Pepperidge Ct
- 15 Sand Hill Rd
- 16 Deer Park Rd
- 33 Deer Park Rd
- 41 Stratton Forest Way
- 31 Long View Dr
- 2 Middle Ln
- 6 Mathers Crossing
- 10 Clover Ln
- 552 Hopmeadow St
