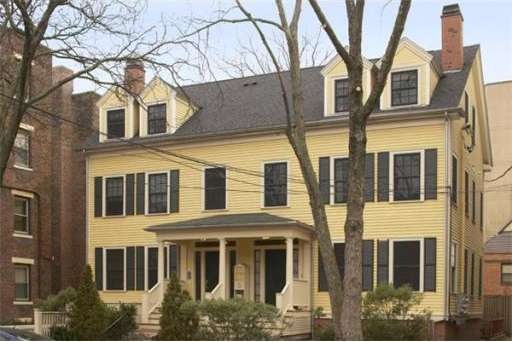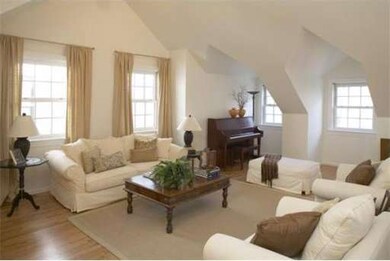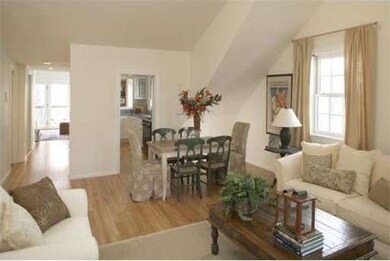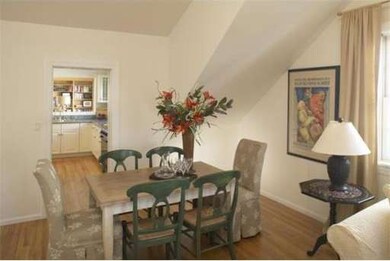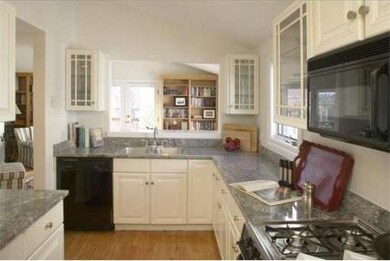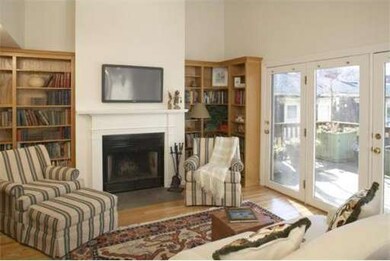
4 Centre St Unit 4 Cambridge, MA 02139
Mid-Cambridge NeighborhoodHighlights
- Waterfront
- Deck
- Cathedral Ceiling
- Open Floorplan
- Property is near public transit
- 1-minute walk to Cooper Square Park
About This Home
As of November 2024Fab MId-Cambridge location on pretty side-street. Oversized 2-level beauty w SF ambience in move-in cond. Giant-sized LR/DR w cath clngs/skyight. Pretty K w gran has bar open to lge FR/library/DR--a flex rm w FP, custom shelves & access to generous priv. dk. Renov 1/2 ba & sep. laundry rm. 2 BRs share renov ba + Mr. BR w dbl closets & renov ba w dbl vanity. Foyer; CA; att. gar; stor. Across from Cooper Pk; nr T & all amens. This is a wow; you'll love it!
Last Buyer's Agent
Jaime Kidston and Bri Grady
Coldwell Banker Residential Brokerage - Cambridge - Huron Ave.
Property Details
Home Type
- Condominium
Est. Annual Taxes
- $4,706
Year Built
- Built in 1873
Lot Details
- Waterfront
HOA Fees
- $534 Monthly HOA Fees
Parking
- 1 Car Attached Garage
- Tuck Under Parking
- Parking Storage or Cabinetry
- Garage Door Opener
- Assigned Parking
Home Design
- Frame Construction
- Shingle Roof
Interior Spaces
- 2,030 Sq Ft Home
- 2-Story Property
- Open Floorplan
- Cathedral Ceiling
- Skylights
- Insulated Windows
- French Doors
- Insulated Doors
- Family Room with Fireplace
- Exterior Basement Entry
- Intercom
Kitchen
- Breakfast Bar
- Range with Range Hood
- Dishwasher
- Solid Surface Countertops
- Disposal
Flooring
- Wood
- Ceramic Tile
Bedrooms and Bathrooms
- 3 Bedrooms
- Primary Bedroom on Main
- Walk-In Closet
- Dual Vanity Sinks in Primary Bathroom
- Bathtub with Shower
- Linen Closet In Bathroom
Laundry
- Laundry on upper level
- Dryer
- Washer
Outdoor Features
- Walking Distance to Water
- Deck
Location
- Property is near public transit
- Property is near schools
Utilities
- Forced Air Heating and Cooling System
- 1 Heating Zone
- Heating System Uses Natural Gas
- Individual Controls for Heating
- 100 Amp Service
- Natural Gas Connected
- Gas Water Heater
- Cable TV Available
Listing and Financial Details
- Assessor Parcel Number 406797
Community Details
Overview
- Association fees include water, sewer, insurance, maintenance structure, ground maintenance, snow removal, trash
- 5 Units
- Wordsworth House Condominium Community
Amenities
- Shops
- Community Storage Space
Recreation
- Park
Pet Policy
- Breed Restrictions
Similar Homes in the area
Home Values in the Area
Average Home Value in this Area
Property History
| Date | Event | Price | Change | Sq Ft Price |
|---|---|---|---|---|
| 11/22/2024 11/22/24 | Sold | $1,729,000 | -1.2% | $852 / Sq Ft |
| 10/27/2024 10/27/24 | Pending | -- | -- | -- |
| 09/12/2024 09/12/24 | For Sale | $1,750,000 | +84.2% | $862 / Sq Ft |
| 04/17/2012 04/17/12 | Sold | $950,000 | +2.7% | $468 / Sq Ft |
| 03/26/2012 03/26/12 | Pending | -- | -- | -- |
| 03/09/2012 03/09/12 | For Sale | $925,000 | -- | $456 / Sq Ft |
Tax History Compared to Growth
Agents Affiliated with this Home
-
proActive Real Estate Team

Seller's Agent in 2024
proActive Real Estate Team
Keller Williams Realty Boston Northwest
(617) 970-3062
3 in this area
61 Total Sales
-
Jaime Kidston

Seller Co-Listing Agent in 2024
Jaime Kidston
Keller Williams Realty Boston Northwest
(305) 204-6194
2 in this area
44 Total Sales
-
Thalia Tringo

Buyer's Agent in 2024
Thalia Tringo
Thalia Tringo & Associates Real Estate, Inc.
(617) 513-1967
3 in this area
113 Total Sales
-
Bonny Lamb

Seller's Agent in 2012
Bonny Lamb
Compass
(617) 803-8080
6 in this area
44 Total Sales
-
J
Buyer's Agent in 2012
Jaime Kidston and Bri Grady
Coldwell Banker Residential Brokerage - Cambridge - Huron Ave.
Map
Source: MLS Property Information Network (MLS PIN)
MLS Number: 71349249
- 324 Harvard St Unit 2C
- 931 Massachusetts Ave Unit 1003
- 931 Massachusetts Ave Unit 503
- 18 Centre St
- 321 Harvard St Unit 302
- 22 Centre St Unit 8
- 950 Massachusetts Ave Unit 106
- 950 Massachusetts Ave Unit 418
- 950 Massachusetts Ave Unit 417
- 329 Harvard St Unit 1
- 329 Harvard St Unit 11
- 543 Green St
- 863 Massachusetts Ave Unit 25
- 872 Massachusetts Ave Unit 401
- 516 Green St Unit 3D
- 512 Green St Unit 1D
- 854 Massachusetts Ave Unit 11
- 852 Massachusetts Ave Unit 1
- 5 Crawford St Unit 9
- 12 Merrill St
