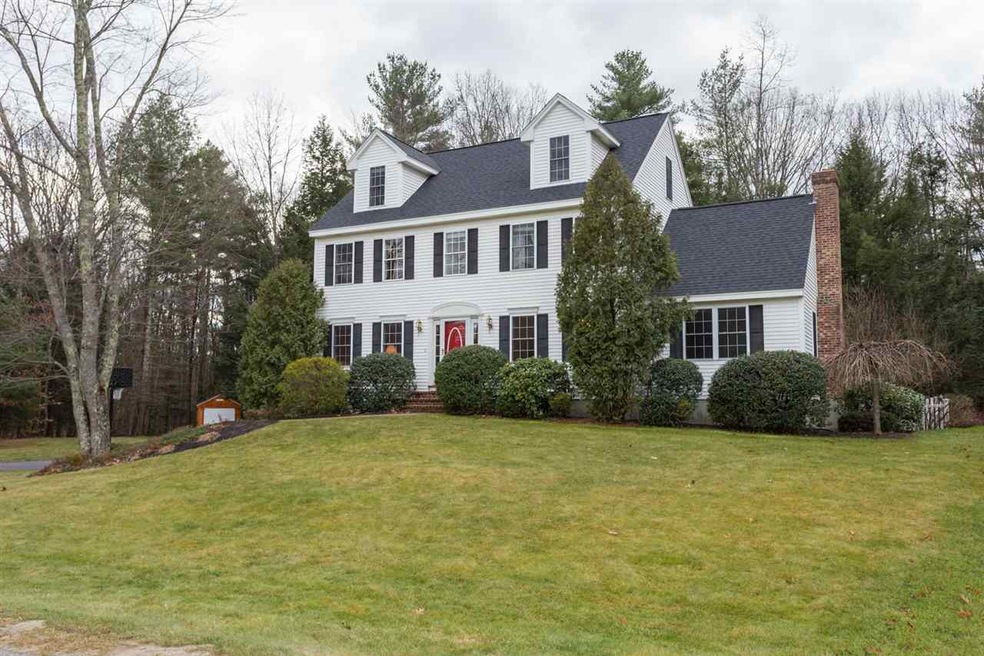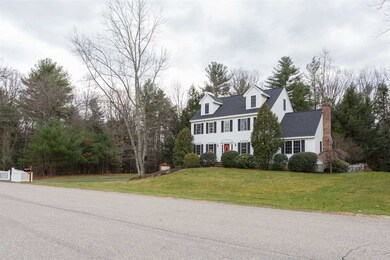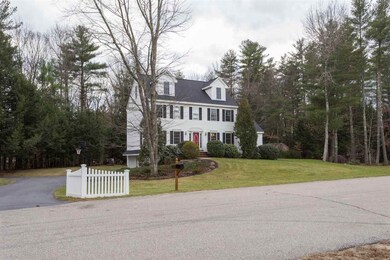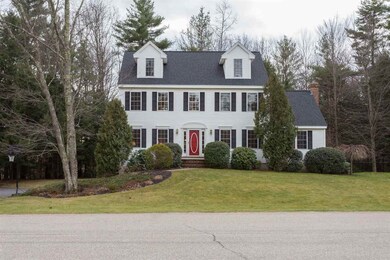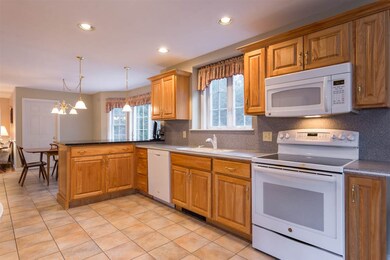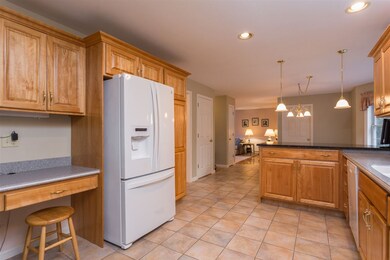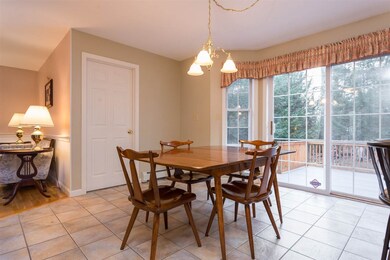
4 Chapman Way Exeter, NH 03833
Highlights
- 1.14 Acre Lot
- Deck
- Wood Flooring
- Lincoln Street Elementary School Rated A-
- Wooded Lot
- Attic
About This Home
As of September 2018Where to begin? From the location, the neighborhood, the lot, the curb appeal, the layout, and the price... this truly is a great find in Exeter. Ideally located near Exeter High School, easy access to NH Route 101, small and well-defined cul-de-sac neighborhood abutting conservation trails, private and generous back and side yards, spacious deck, and a great floor plan... this move-in ready property checks off all the boxes. With limited traffic in and out of the neighborhood, this truly is a private setting. Ride your bikes around the cul-de-sac, take the dog for a walk on the trails, play soccer with the kids in the yard, or sit quietly on the private deck. The third-floor bonus room currently serves as a bedroom (septic is 1500 gallons) but could also be used as guest space, media/playroom, or whatever you choose. Well-maintained, easy palette, great potential for you to add your own touches, and easy to show. Come, 4 Chapman Way may just be your next home.
Last Agent to Sell the Property
Donna Goodspeed
Duston Leddy Real Estate License #061054 Listed on: 01/03/2017
Home Details
Home Type
- Single Family
Est. Annual Taxes
- $12,247
Year Built
- 2000
Lot Details
- 1.14 Acre Lot
- Landscaped
- Level Lot
- Wooded Lot
- Property is zoned RU
Parking
- 2 Car Garage
Home Design
- Concrete Foundation
- Wood Frame Construction
- Shingle Roof
- Vinyl Siding
Interior Spaces
- 2.5-Story Property
- Ceiling Fan
- Wood Burning Fireplace
- Double Pane Windows
- Window Screens
- Dining Area
- Fire and Smoke Detector
- Laundry on main level
- Attic
Kitchen
- Walk-In Pantry
- Electric Range
- Microwave
- Dishwasher
Flooring
- Wood
- Carpet
- Tile
Bedrooms and Bathrooms
- 3 Bedrooms
Unfinished Basement
- Walk-Out Basement
- Partial Basement
- Connecting Stairway
- Basement Storage
Outdoor Features
- Deck
- Shed
Utilities
- Zoned Heating
- Baseboard Heating
- Hot Water Heating System
- Heating System Uses Oil
- 200+ Amp Service
- Private Water Source
- Drilled Well
- Oil Water Heater
- Septic Tank
- Private Sewer
Community Details
- Trails
Listing and Financial Details
- Exclusions: Please refer to Inventory Sheet.
- 26% Total Tax Rate
Ownership History
Purchase Details
Home Financials for this Owner
Home Financials are based on the most recent Mortgage that was taken out on this home.Purchase Details
Home Financials for this Owner
Home Financials are based on the most recent Mortgage that was taken out on this home.Purchase Details
Home Financials for this Owner
Home Financials are based on the most recent Mortgage that was taken out on this home.Purchase Details
Purchase Details
Similar Home in Exeter, NH
Home Values in the Area
Average Home Value in this Area
Purchase History
| Date | Type | Sale Price | Title Company |
|---|---|---|---|
| Warranty Deed | $465,000 | -- | |
| Warranty Deed | $425,000 | -- | |
| Deed | $388,000 | -- | |
| Warranty Deed | $249,900 | -- | |
| Warranty Deed | $64,000 | -- |
Mortgage History
| Date | Status | Loan Amount | Loan Type |
|---|---|---|---|
| Open | $32,216 | FHA | |
| Open | $457,555 | FHA | |
| Closed | $456,576 | FHA | |
| Previous Owner | $340,000 | Purchase Money Mortgage | |
| Previous Owner | $296,429 | Unknown | |
| Previous Owner | $306,500 | Unknown | |
| Previous Owner | $310,400 | Purchase Money Mortgage | |
| Previous Owner | $125,000 | Credit Line Revolving |
Property History
| Date | Event | Price | Change | Sq Ft Price |
|---|---|---|---|---|
| 09/28/2018 09/28/18 | Sold | $464,999 | +1.1% | $202 / Sq Ft |
| 07/18/2018 07/18/18 | Pending | -- | -- | -- |
| 07/12/2018 07/12/18 | For Sale | $459,999 | +8.2% | $200 / Sq Ft |
| 02/22/2017 02/22/17 | Sold | $425,000 | -0.9% | $190 / Sq Ft |
| 02/21/2017 02/21/17 | Pending | -- | -- | -- |
| 01/03/2017 01/03/17 | For Sale | $429,000 | -- | $192 / Sq Ft |
Tax History Compared to Growth
Tax History
| Year | Tax Paid | Tax Assessment Tax Assessment Total Assessment is a certain percentage of the fair market value that is determined by local assessors to be the total taxable value of land and additions on the property. | Land | Improvement |
|---|---|---|---|---|
| 2024 | $12,247 | $688,400 | $307,100 | $381,300 |
| 2023 | $11,786 | $440,100 | $181,100 | $259,000 |
| 2022 | $10,870 | $439,200 | $181,100 | $258,100 |
| 2021 | $10,545 | $439,200 | $181,100 | $258,100 |
| 2020 | $10,756 | $439,200 | $181,100 | $258,100 |
| 2019 | $10,220 | $439,200 | $181,100 | $258,100 |
| 2018 | $10,351 | $376,400 | $133,600 | $242,800 |
| 2017 | $9,937 | $371,200 | $133,600 | $237,600 |
| 2016 | $9,740 | $371,200 | $133,600 | $237,600 |
| 2015 | $9,480 | $371,200 | $133,600 | $237,600 |
| 2014 | $9,621 | $369,200 | $133,800 | $235,400 |
| 2013 | $9,610 | $369,200 | $133,800 | $235,400 |
| 2011 | $9,333 | $369,200 | $133,800 | $235,400 |
Agents Affiliated with this Home
-
The Anastas Team

Seller's Agent in 2018
The Anastas Team
RE/MAX
(978) 729-2605
2 in this area
162 Total Sales
-
Leanne Ouellette

Buyer's Agent in 2018
Leanne Ouellette
Coldwell Banker Realty Portsmouth NH
(978) 239-6846
8 in this area
77 Total Sales
-
Donna Goodspeed

Seller's Agent in 2017
Donna Goodspeed
Duston Leddy Real Estate
(603) 770-6209
15 in this area
37 Total Sales
-
Carrie Barron

Seller Co-Listing Agent in 2017
Carrie Barron
Duston Leddy Real Estate
(603) 682-2100
2 in this area
74 Total Sales
Map
Source: PrimeMLS
MLS Number: 4612952
APN: EXTR-000015-000000-000003-000010
- 316 Friar Tuck Dr
- 218 Robinhood Dr
- 216 Robinhood Dr
- 214 Robin Hood Dr
- 0 Pine Rd Unit 73192426
- 0 Pine Rd Unit 4981823
- 71 Deer Hill Rd
- 7 Redberry Rd
- 59 Deer Hill Rd
- 14 Gallant Dr
- 39 Oaklands Rd
- 59 Middle Rd
- 60 Abbey Rd
- 3 Rocky Ridge Cir
- 15 Wood Ridge Ln
- 184 Piscassic Rd
- 174 Brentwood Rd
- 138 Exeter Rd Unit 13
- 155 Middle Rd
- 46 Dorothy Dr
