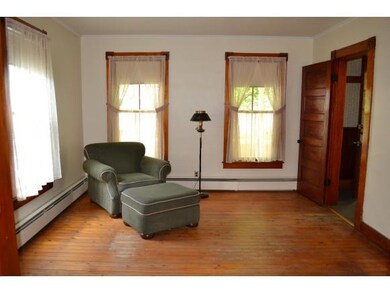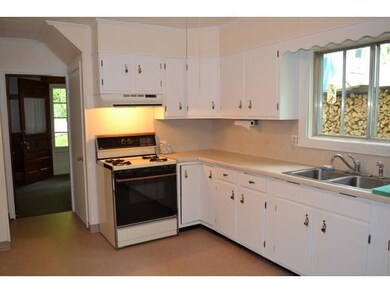
4 Charles St Montpelier, VT 05602
College Hill NeighborhoodEstimated Value: $345,694 - $455,000
Highlights
- Deck
- Softwood Flooring
- Kitchen has a 60 inch turning radius
- Main Street School Rated A-
- Covered patio or porch
- Baseboard Heating
About This Home
As of August 2015So close to downtown, The Hunger Mountain Co-Op and Vermont College of Fine Arts. This turn-of-the-century home has a covered front porch and 8x20 rear deck connecting to a nice yard. Inside the living room and dining room have wood floors and there is a big eat-in kitchen with a door to the deck. Upstairs three bedrooms plus an extra office or study and a full bathroom.
Last Agent to Sell the Property
Heney Realtors - Element Real Estate (Montpelier) License #081.0000388 Listed on: 05/26/2015
Last Buyer's Agent
Coldwell Banker Hickok & Boardman / E. Montpelier License #082.0008306

Home Details
Home Type
- Single Family
Est. Annual Taxes
- $4,292
Year Built
- 1910
Lot Details
- 4,356 Sq Ft Lot
- Lot Sloped Up
- Property is zoned HDR
Parking
- Gravel Driveway
Home Design
- Concrete Foundation
- Wood Frame Construction
- Architectural Shingle Roof
- Rolled or Hot Mop Roof
- Clap Board Siding
Interior Spaces
- 2-Story Property
- Electric Range
Flooring
- Softwood
- Carpet
- Vinyl
Bedrooms and Bathrooms
- 3 Bedrooms
- 1 Full Bathroom
Basement
- Basement Fills Entire Space Under The House
- Connecting Stairway
- Interior Basement Entry
Accessible Home Design
- Kitchen has a 60 inch turning radius
Outdoor Features
- Deck
- Covered patio or porch
Utilities
- Baseboard Heating
- Hot Water Heating System
- Heating System Uses Oil
- 100 Amp Service
- Separate Water Meter
- Electric Water Heater
Listing and Financial Details
- 3% Total Tax Rate
Similar Homes in Montpelier, VT
Home Values in the Area
Average Home Value in this Area
Property History
| Date | Event | Price | Change | Sq Ft Price |
|---|---|---|---|---|
| 08/24/2015 08/24/15 | Sold | $197,000 | 0.0% | $160 / Sq Ft |
| 05/30/2015 05/30/15 | Pending | -- | -- | -- |
| 05/26/2015 05/26/15 | For Sale | $197,000 | -- | $160 / Sq Ft |
Tax History Compared to Growth
Tax History
| Year | Tax Paid | Tax Assessment Tax Assessment Total Assessment is a certain percentage of the fair market value that is determined by local assessors to be the total taxable value of land and additions on the property. | Land | Improvement |
|---|---|---|---|---|
| 2024 | $4,292 | $264,500 | $116,800 | $147,700 |
| 2023 | $2,963 | $264,500 | $116,800 | $147,700 |
| 2022 | $5,214 | $177,500 | $61,700 | $115,800 |
| 2021 | $5,245 | $177,500 | $61,700 | $115,800 |
| 2020 | $5,154 | $177,500 | $61,700 | $115,800 |
| 2019 | $4,925 | $177,500 | $61,700 | $115,800 |
| 2018 | $4,768 | $177,500 | $61,700 | $115,800 |
| 2017 | $4,849 | $177,500 | $61,700 | $115,800 |
| 2016 | $4,715 | $177,500 | $61,700 | $115,800 |
Agents Affiliated with this Home
-
Tim Heney

Seller's Agent in 2015
Tim Heney
Heney Realtors - Element Real Estate (Montpelier)
(802) 522-5260
15 in this area
192 Total Sales
-
Janel Johnson

Buyer's Agent in 2015
Janel Johnson
Coldwell Banker Hickok & Boardman / E. Montpelier
(802) 498-3013
16 in this area
217 Total Sales
Map
Source: PrimeMLS
MLS Number: 4425576
APN: 405-126-10842






