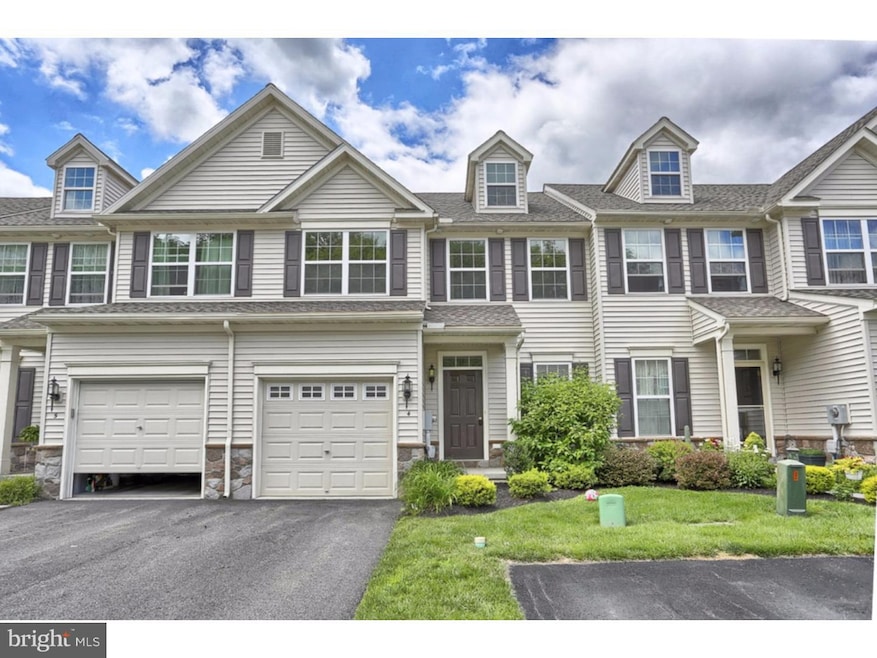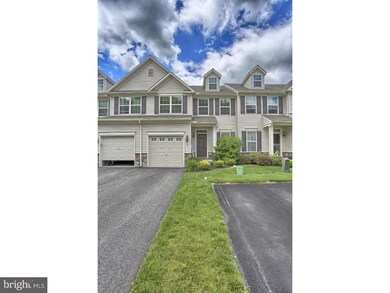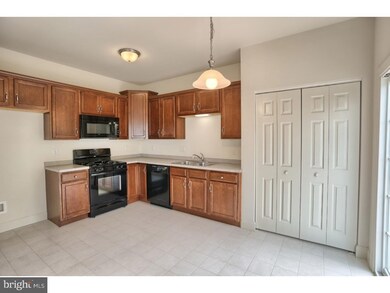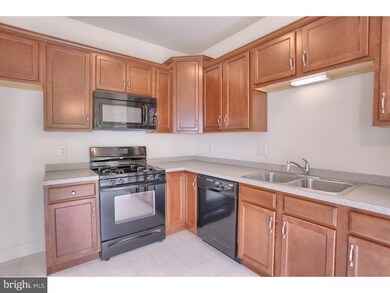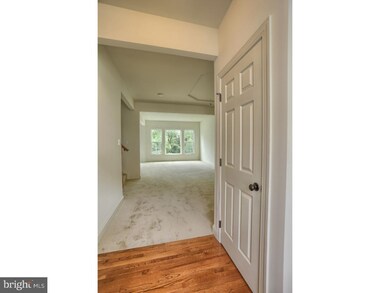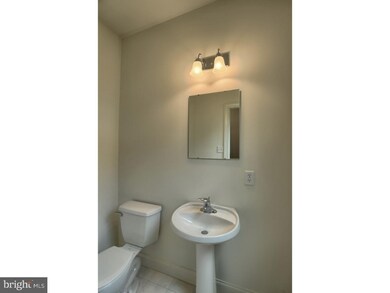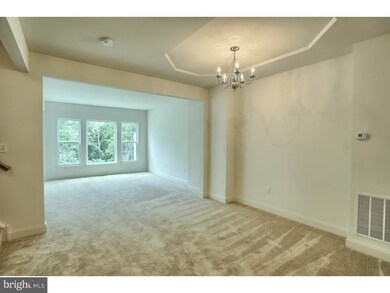
4 Chaser Ct Reading, PA 19607
Cumru NeighborhoodHighlights
- Deck
- Cathedral Ceiling
- Porch
- Traditional Architecture
- Attic
- Butlers Pantry
About This Home
As of November 2015LIKE NEW-This 5 yr. young Monterey Townhome built by Berks Homes is ready for quick delivery! New wall to wall neutral carpet on 1st floor with hardwood entry foyer. Relax on your deck with a view of the woodlands and nature. Roomy and spacious. 3 bedrooms and 2 full baths on 2nd floor with a conveniently located 2nd floor laundry room. Laminate wood 2nd floor hall runs into the master bedroom. Rich vaulted cathedral ceilings adds to the spacious room. And a large walk in closet with shelving. Lower level basement is a walk out design with a large window and sliding doors that lead out to a flat yard space. Owner wont take much to finish is it up. 2 pc rough in for future powder room included. Ready for quick possession.
Last Agent to Sell the Property
Coldwell Banker Realty License #RS282222 Listed on: 06/25/2015

Townhouse Details
Home Type
- Townhome
Year Built
- Built in 2010
Lot Details
- 2,614 Sq Ft Lot
- Back Yard
- Property is in good condition
HOA Fees
- $135 Monthly HOA Fees
Parking
- 1 Car Attached Garage
- 3 Open Parking Spaces
Home Design
- Traditional Architecture
- Pitched Roof
- Shingle Roof
- Stone Siding
- Vinyl Siding
- Concrete Perimeter Foundation
Interior Spaces
- 1,474 Sq Ft Home
- Property has 2 Levels
- Cathedral Ceiling
- Living Room
- Dining Room
- Attic
Kitchen
- Eat-In Kitchen
- Butlers Pantry
- Self-Cleaning Oven
- Built-In Microwave
- Dishwasher
- Disposal
Flooring
- Wall to Wall Carpet
- Vinyl
Bedrooms and Bathrooms
- 3 Bedrooms
- En-Suite Primary Bedroom
- En-Suite Bathroom
- 2.5 Bathrooms
Laundry
- Laundry Room
- Laundry on upper level
Basement
- Basement Fills Entire Space Under The House
- Exterior Basement Entry
Outdoor Features
- Deck
- Porch
Schools
- Governor Mifflin High School
Utilities
- Forced Air Heating and Cooling System
- Heating System Uses Gas
- Underground Utilities
- 200+ Amp Service
- Natural Gas Water Heater
- Cable TV Available
Community Details
- Association fees include common area maintenance, exterior building maintenance, lawn maintenance, snow removal
- Built by BERKS HOMES
- Mountaintop At Deerf Subdivision
Listing and Financial Details
- Tax Lot 5461
- Assessor Parcel Number 39-5305-02-77-5461
Ownership History
Purchase Details
Home Financials for this Owner
Home Financials are based on the most recent Mortgage that was taken out on this home.Purchase Details
Home Financials for this Owner
Home Financials are based on the most recent Mortgage that was taken out on this home.Similar Homes in Reading, PA
Home Values in the Area
Average Home Value in this Area
Purchase History
| Date | Type | Sale Price | Title Company |
|---|---|---|---|
| Deed | $166,000 | None Available | |
| Deed | $166,757 | None Available |
Mortgage History
| Date | Status | Loan Amount | Loan Type |
|---|---|---|---|
| Open | $33,914 | FHA | |
| Open | $159,933 | No Value Available | |
| Closed | $14,279 | FHA | |
| Closed | $163,251 | FHA | |
| Closed | $162,993 | FHA | |
| Previous Owner | $162,529 | FHA |
Property History
| Date | Event | Price | Change | Sq Ft Price |
|---|---|---|---|---|
| 11/30/2015 11/30/15 | Sold | $166,000 | -2.3% | $113 / Sq Ft |
| 09/24/2015 09/24/15 | Pending | -- | -- | -- |
| 08/04/2015 08/04/15 | Price Changed | $169,900 | -1.2% | $115 / Sq Ft |
| 06/25/2015 06/25/15 | For Sale | $172,000 | -- | $117 / Sq Ft |
Tax History Compared to Growth
Tax History
| Year | Tax Paid | Tax Assessment Tax Assessment Total Assessment is a certain percentage of the fair market value that is determined by local assessors to be the total taxable value of land and additions on the property. | Land | Improvement |
|---|---|---|---|---|
| 2025 | $2,113 | $118,400 | $23,300 | $95,100 |
| 2024 | $5,448 | $118,400 | $23,300 | $95,100 |
| 2023 | $5,295 | $118,400 | $23,300 | $95,100 |
| 2022 | $5,162 | $118,400 | $23,300 | $95,100 |
| 2021 | $5,060 | $118,400 | $23,300 | $95,100 |
| 2020 | $5,060 | $118,400 | $23,300 | $95,100 |
| 2019 | $4,998 | $118,400 | $23,300 | $95,100 |
| 2018 | $4,909 | $118,400 | $23,300 | $95,100 |
| 2017 | $4,813 | $118,400 | $23,300 | $95,100 |
| 2016 | $1,724 | $118,400 | $23,300 | $95,100 |
| 2015 | $1,724 | $118,400 | $23,300 | $95,100 |
| 2014 | $1,724 | $118,400 | $23,300 | $95,100 |
Agents Affiliated with this Home
-
Deanna Kobylarz
D
Seller's Agent in 2015
Deanna Kobylarz
Coldwell Banker Realty
(610) 763-6025
15 Total Sales
-
Trina Davis

Buyer's Agent in 2015
Trina Davis
Engel & Völkers
(215) 383-3303
37 Total Sales
Map
Source: Bright MLS
MLS Number: 1002644326
APN: 39-5305-02-77-5461
- 5 Musket Ln
- 9 Laurel Woods Dr
- 719 Loblolly Ln
- 701 Tamarack Trail
- 703 Fritz Ave
- 918 Morgantown Rd
- 1336 Commonwealth Blvd
- 1424 Commonwealth Blvd
- 717 Philadelphia Ave
- 1517 Kenhorst Blvd
- 1415 Kenhorst Blvd
- 1065 Broadway Blvd
- 1720 Hancock Blvd
- 1076 Freemansville Rd
- 314 Noble St
- 1326 Columbia Ave
- 430 Carroll St
- 937 Fern Ave
- 1322 Brooke Blvd
- 421 Carroll St
