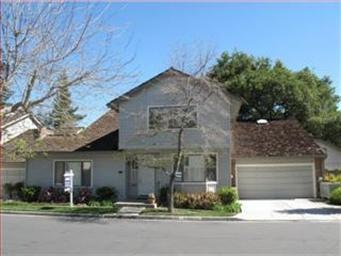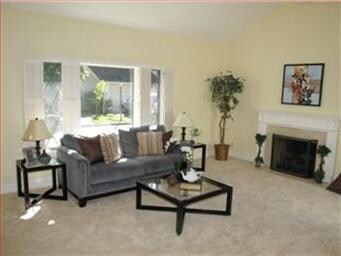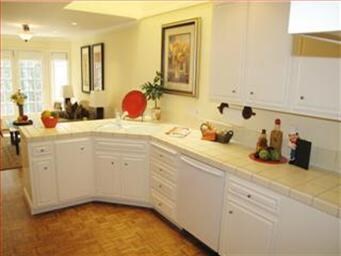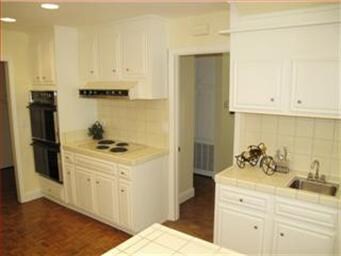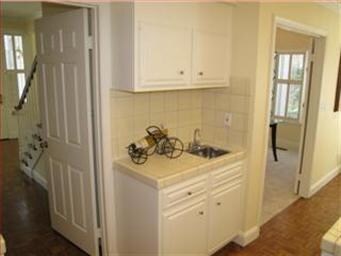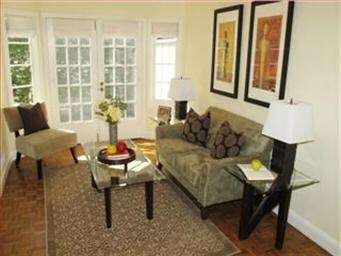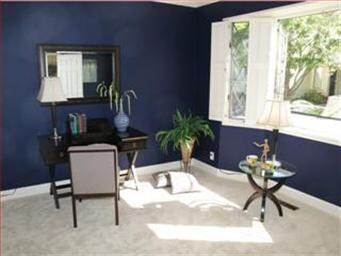
4 Chateau Dr Menlo Park, CA 94025
Downtown Menlo Park NeighborhoodHighlights
- Primary Bedroom Suite
- Clubhouse
- Vaulted Ceiling
- Encinal Elementary School Rated A
- Living Room with Fireplace
- Traditional Architecture
About This Home
As of January 2016Elegant Country Manor home. 3 remodeled baths. 1 bedrm & 1 bath on first flr. Formal entry. Living room w/cathedral ceilings & gas FP. Formal dining area. Breakfast room w/french doors to private brick patio. Huge master bedrm w/custon built-in cabinets, walk-in closet & cathedral ceilings. Stunning master bath w/dual sink vanity & sep. tub & shower. Country kitchen w/pantry. Inside laundry.
Last Agent to Sell the Property
Coldwell Banker Realty License #00992559 Listed on: 04/20/2012

Last Buyer's Agent
Dianne Fisher O'Donnell
Keller Williams Palo Alto License #01150243
Townhouse Details
Home Type
- Townhome
Est. Annual Taxes
- $29,741
Year Built
- Built in 1980
Lot Details
- End Unit
Parking
- 2 Car Garage
- Garage Door Opener
- Guest Parking
- Off-Street Parking
Home Design
- Traditional Architecture
- Shake Roof
- Wood Shingle Roof
- Concrete Perimeter Foundation
Interior Spaces
- 2,020 Sq Ft Home
- 2-Story Property
- Wet Bar
- Vaulted Ceiling
- Skylights
- Gas Log Fireplace
- Bay Window
- Formal Entry
- Separate Family Room
- Living Room with Fireplace
- Dining Room
- Utility Room
- Tile Flooring
Kitchen
- Built-In Self-Cleaning Oven
- Dishwasher
- Disposal
Bedrooms and Bathrooms
- 3 Bedrooms
- Main Floor Bedroom
- Primary Bedroom Suite
- 3 Full Bathrooms
- Bathtub with Shower
- Walk-in Shower
Utilities
- Forced Air Heating and Cooling System
- Heating System Uses Gas
- 220 Volts
- Water Softener is Owned
Listing and Financial Details
- Assessor Parcel Number 071-101-410
Community Details
Overview
- Property has a Home Owners Association
- Association fees include landscaping / gardening, pool spa or tennis, management fee, reserves, common area electricity, fencing, insurance - common area
- 16 Units
- Built by Country Manor
Amenities
- Sauna
- Clubhouse
Recreation
- Community Pool
Ownership History
Purchase Details
Purchase Details
Home Financials for this Owner
Home Financials are based on the most recent Mortgage that was taken out on this home.Purchase Details
Home Financials for this Owner
Home Financials are based on the most recent Mortgage that was taken out on this home.Purchase Details
Home Financials for this Owner
Home Financials are based on the most recent Mortgage that was taken out on this home.Purchase Details
Purchase Details
Home Financials for this Owner
Home Financials are based on the most recent Mortgage that was taken out on this home.Purchase Details
Home Financials for this Owner
Home Financials are based on the most recent Mortgage that was taken out on this home.Similar Homes in Menlo Park, CA
Home Values in the Area
Average Home Value in this Area
Purchase History
| Date | Type | Sale Price | Title Company |
|---|---|---|---|
| Interfamily Deed Transfer | -- | None Available | |
| Interfamily Deed Transfer | -- | None Available | |
| Grant Deed | $2,120,000 | Lawyers Title Company Of Ca | |
| Grant Deed | $1,405,000 | Chicago Title Company | |
| Interfamily Deed Transfer | -- | First American Title Company | |
| Interfamily Deed Transfer | -- | -- | |
| Individual Deed | -- | North American Title Company | |
| Individual Deed | -- | North American Title Company |
Mortgage History
| Date | Status | Loan Amount | Loan Type |
|---|---|---|---|
| Open | $1,590,000 | Adjustable Rate Mortgage/ARM | |
| Previous Owner | $1,000,000 | New Conventional | |
| Previous Owner | $100,000 | Credit Line Revolving | |
| Previous Owner | $200,000 | No Value Available |
Property History
| Date | Event | Price | Change | Sq Ft Price |
|---|---|---|---|---|
| 01/29/2016 01/29/16 | Sold | $2,120,000 | -3.4% | $1,050 / Sq Ft |
| 11/28/2015 11/28/15 | Pending | -- | -- | -- |
| 11/09/2015 11/09/15 | For Sale | $2,195,000 | +56.2% | $1,087 / Sq Ft |
| 06/22/2012 06/22/12 | Sold | $1,405,000 | +12.4% | $696 / Sq Ft |
| 05/02/2012 05/02/12 | Pending | -- | -- | -- |
| 04/20/2012 04/20/12 | For Sale | $1,250,000 | -- | $619 / Sq Ft |
Tax History Compared to Growth
Tax History
| Year | Tax Paid | Tax Assessment Tax Assessment Total Assessment is a certain percentage of the fair market value that is determined by local assessors to be the total taxable value of land and additions on the property. | Land | Improvement |
|---|---|---|---|---|
| 2025 | $29,741 | $2,559,834 | $1,279,917 | $1,279,917 |
| 2023 | $29,741 | $2,412,192 | $1,206,096 | $1,206,096 |
| 2022 | $28,387 | $2,364,896 | $1,182,448 | $1,182,448 |
| 2021 | $27,780 | $2,318,526 | $1,159,263 | $1,159,263 |
| 2020 | $27,622 | $2,294,754 | $1,147,377 | $1,147,377 |
| 2019 | $27,244 | $2,249,760 | $1,124,880 | $1,124,880 |
| 2018 | $26,574 | $2,205,648 | $1,102,824 | $1,102,824 |
| 2017 | $26,176 | $2,162,400 | $1,081,200 | $1,081,200 |
| 2016 | $18,495 | $1,490,759 | $843,526 | $647,233 |
| 2015 | $18,303 | $1,468,367 | $830,856 | $637,511 |
| 2014 | $17,971 | $1,439,605 | $814,581 | $625,024 |
Agents Affiliated with this Home
-
T
Seller's Agent in 2016
Tom LeMieux
Compass
-
Billy McNair

Buyer's Agent in 2016
Billy McNair
Coldwell Banker Realty
(650) 862-3266
9 in this area
134 Total Sales
-
Ric Parker

Seller's Agent in 2012
Ric Parker
Coldwell Banker Realty
(408) 398-0054
33 Total Sales
-
D
Buyer's Agent in 2012
Dianne Fisher O'Donnell
Keller Williams Palo Alto
Map
Source: MLSListings
MLS Number: ML81214774
APN: 071-101-410
- 1001 El Camino Real
- 945 Evelyn St
- 957 University Dr
- 448 Felton Dr
- 369 Lennox Ave
- 1721 Stone Pine Ln
- 933 Florence Ln
- 1002 Middle Ave
- 8 Reyna Place
- 1140 Cotton St
- 480 Sherwood Way
- 241 El Camino Real
- 164 Elena Ave
- 810 Cambridge Ave
- 1100 Hobart St
- 68 Elena Ave
- 128 Cornell Rd
- 54 & 80 Rosewood Dr
- 15 Kent Place
- 20 Willow Rd Unit 5
