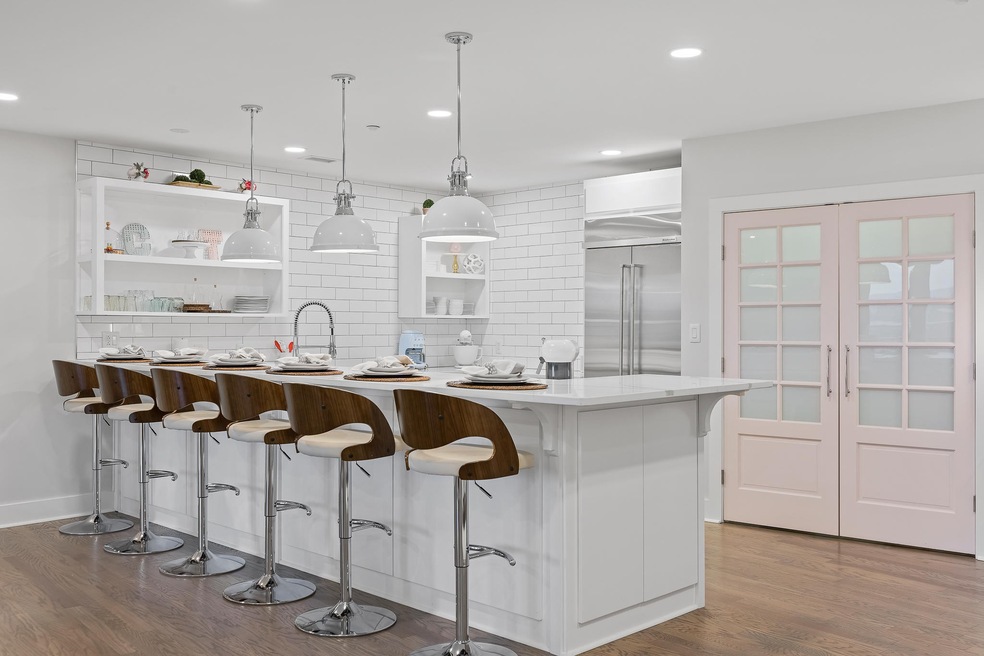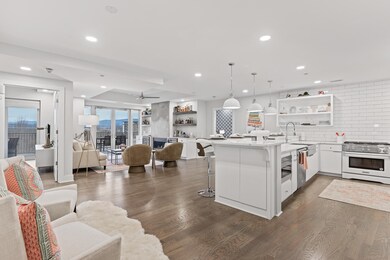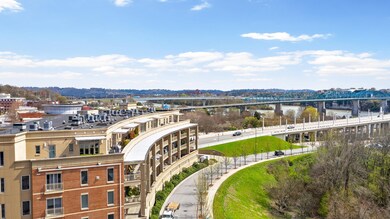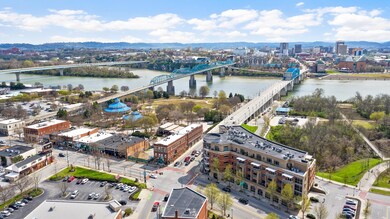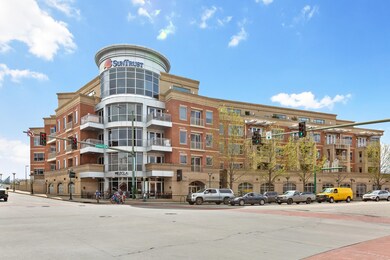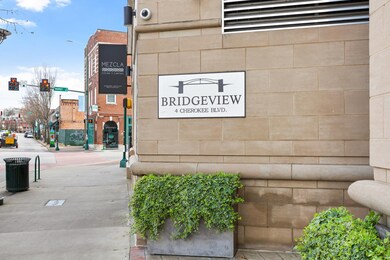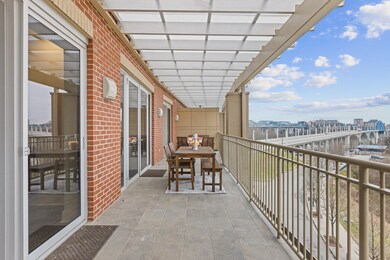
4 Cherokee Blvd Unit 409 Chattanooga, TN 37405
Northshore NeighborhoodHighlights
- Water Views
- Porch
- Walk-In Closet
- 0.84 Acre Lot
- 2 Car Attached Garage
- 3-minute walk to Renaissance Park
About This Home
As of March 2021Downtown living at it's absolute best! No detail was overlooked and no upgraded finish omitted. This Bridgeview Condo is situated in the heart of the Northshore between Coolidge Park and Renaissance Park...right in the middle of all Chattanooga has to offer!! This unit has a large covered patio with fantastic views of Downtown Chattanooga, fireworks from the Lookouts games or Riverbend and the parks and TN river. This two bedroom, two bath condo offers an incredible open floor plan. Step inside to the chef's dream kitchen featuring top of the line stainless appliances, a large breakfast bar, white subway tile back splash, and loads of counter space. Just behind the pink doors you'll find ample pantry storage in addition to all the custom cabinetry. The bright kitchen is open to the living room, perfect for entertaining friends and family. The living room has custom built-in shelving flanking either side of the contemporary fireplace. The owners suite bedroom is spacious with access to the patio and offers a spa-like bath with separate vanities and beautiful tiled shower. The guest bedroom also has a great view and a en-suite bath. The HOA covers water, sewer, gas, common areas and concierge service. This unit comes with 2 covered parking spaces.
Last Agent to Sell the Property
Greater Downtown Realty dba Keller Williams Realty Brokerage Phone: 4236454224 License #318688,307898 Listed on: 02/19/2021

Property Details
Home Type
- Multi-Family
Est. Annual Taxes
- $5,785
Year Built
- Built in 2008
Lot Details
- 0.84 Acre Lot
- Level Lot
HOA Fees
- $418 Monthly HOA Fees
Parking
- 2 Car Attached Garage
- Garage Door Opener
Home Design
- Property Attached
- Brick Exterior Construction
- Built-Up Roof
Interior Spaces
- 1,504 Sq Ft Home
- Property has 3 Levels
- Elevator
- Gas Fireplace
- ENERGY STAR Qualified Windows
- Living Room with Fireplace
- Tile Flooring
- Water Views
- Fire and Smoke Detector
Kitchen
- Microwave
- Dishwasher
- Disposal
Bedrooms and Bathrooms
- 2 Bedrooms
- Walk-In Closet
- 2 Full Bathrooms
Outdoor Features
- Porch
Schools
- Red Bank Middle School
- Red Bank High School
Utilities
- Cooling Available
- Central Heating
Community Details
- Bridgeview Subdivision
Listing and Financial Details
- Assessor Parcel Number 135F H 005 C409
Ownership History
Purchase Details
Home Financials for this Owner
Home Financials are based on the most recent Mortgage that was taken out on this home.Purchase Details
Home Financials for this Owner
Home Financials are based on the most recent Mortgage that was taken out on this home.Purchase Details
Purchase Details
Home Financials for this Owner
Home Financials are based on the most recent Mortgage that was taken out on this home.Similar Homes in Chattanooga, TN
Home Values in the Area
Average Home Value in this Area
Purchase History
| Date | Type | Sale Price | Title Company |
|---|---|---|---|
| Warranty Deed | $705,000 | Northshore T&E Llc | |
| Warranty Deed | $499,000 | First Title | |
| Warranty Deed | $467,000 | First Choice Title Inc | |
| Warranty Deed | $564,000 | Pioneer Title Agency Inc |
Mortgage History
| Date | Status | Loan Amount | Loan Type |
|---|---|---|---|
| Previous Owner | $499,000 | New Conventional | |
| Previous Owner | $420,000 | Purchase Money Mortgage |
Property History
| Date | Event | Price | Change | Sq Ft Price |
|---|---|---|---|---|
| 12/19/2024 12/19/24 | For Sale | $1,000,000 | +41.8% | $665 / Sq Ft |
| 03/23/2021 03/23/21 | Sold | $705,000 | -2.8% | $469 / Sq Ft |
| 03/02/2021 03/02/21 | Pending | -- | -- | -- |
| 02/19/2021 02/19/21 | For Sale | $725,000 | -- | $482 / Sq Ft |
Tax History Compared to Growth
Tax History
| Year | Tax Paid | Tax Assessment Tax Assessment Total Assessment is a certain percentage of the fair market value that is determined by local assessors to be the total taxable value of land and additions on the property. | Land | Improvement |
|---|---|---|---|---|
| 2024 | $2,901 | $129,650 | $0 | $0 |
| 2023 | $2,901 | $129,650 | $0 | $0 |
| 2022 | $2,901 | $129,650 | $0 | $0 |
| 2021 | $2,901 | $129,650 | $0 | $0 |
| 2020 | $3,172 | $114,725 | $0 | $0 |
| 2019 | $3,172 | $114,725 | $0 | $0 |
| 2018 | $2,739 | $114,725 | $0 | $0 |
| 2017 | $3,172 | $114,725 | $0 | $0 |
| 2016 | $3,015 | $0 | $0 | $0 |
| 2015 | $5,649 | $0 | $0 | $0 |
| 2014 | $5,649 | $0 | $0 | $0 |
Agents Affiliated with this Home
-
Grace Edrington

Seller's Agent in 2024
Grace Edrington
Berkshire Hathaway HomeServices J Douglas Prop.
(423) 280-2865
28 in this area
2,592 Total Sales
-
George Edrington
G
Seller Co-Listing Agent in 2024
George Edrington
Berkshire Hathaway HomeServices J Douglas Prop.
(423) 834-3858
-
Elizabeth Moyer

Seller's Agent in 2021
Elizabeth Moyer
Greater Downtown Realty dba Keller Williams Realty
(423) 645-4224
7 in this area
389 Total Sales
Map
Source: Realtracs
MLS Number: 2342711
APN: 135F-H-005-C409
