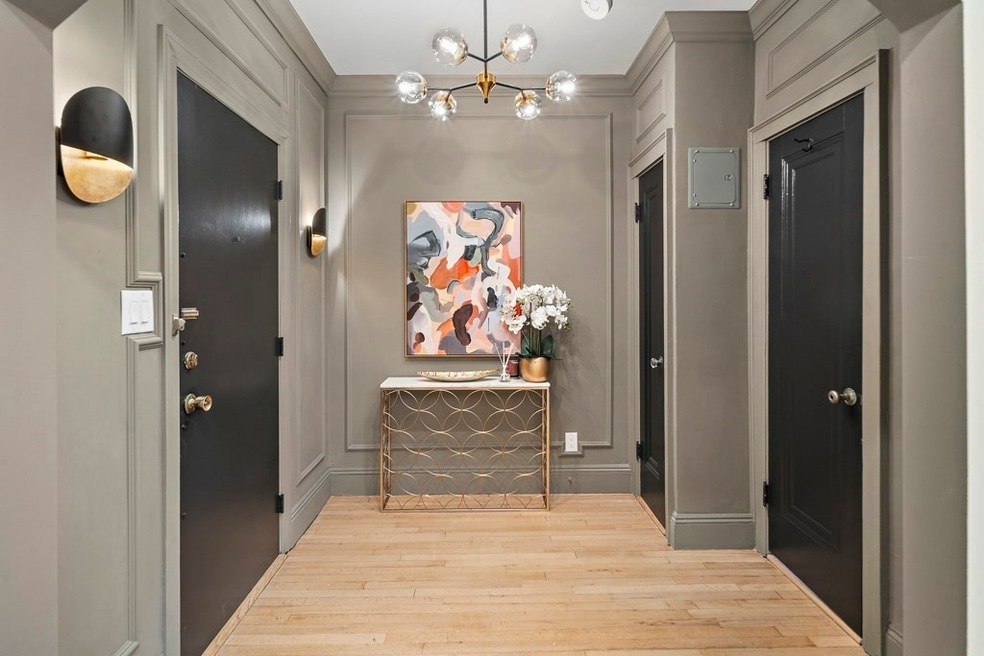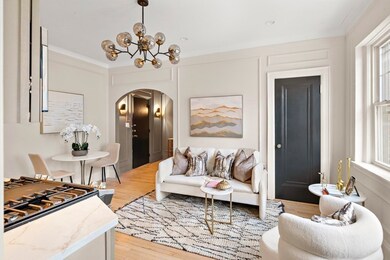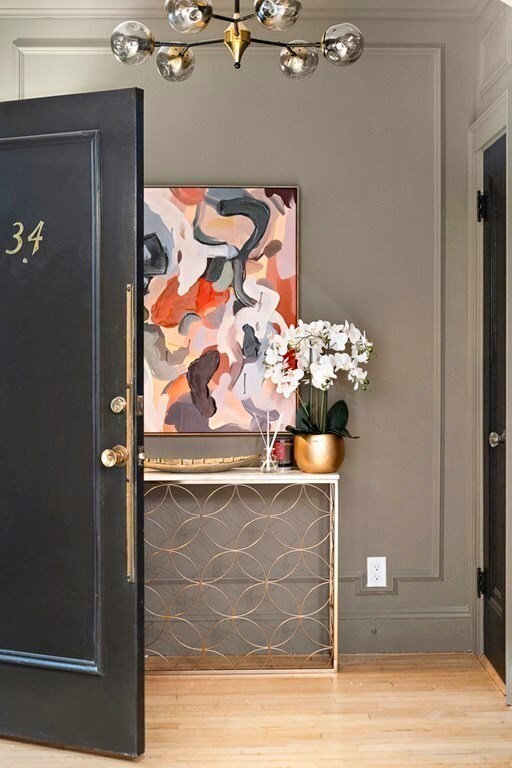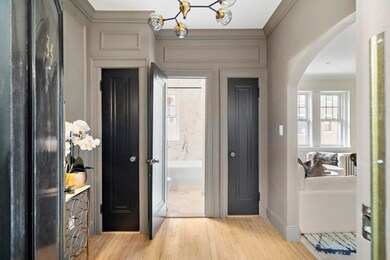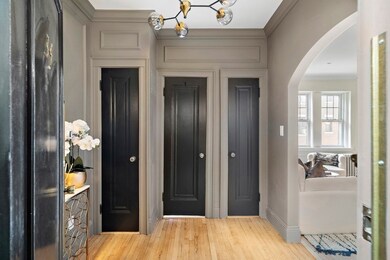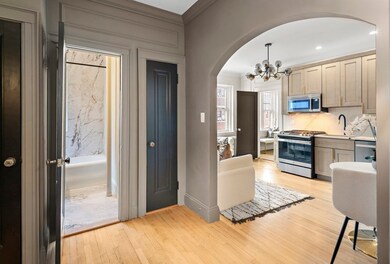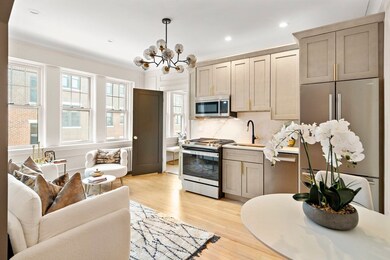
4 Chiswick Rd Unit 34 Brighton, MA 02135
Commonwealth NeighborhoodHighlights
- Medical Services
- 3-minute walk to Chestnut Hill Avenue Station
- Wood Flooring
- Deck
- Property is near public transit
- 5-minute walk to Chestnut Hill Reservoir
About This Home
As of January 2024MULTIPLE, OFFERS !Fantastic Cleveland Circle Locale. Upper-level unit in Elevator building! This chic & stunning renovated sun-drenched unit offers unparalleled access to Boston & Brookline’s finest! Newly renovated unit features exceptional finishes, fresh and neutral color palate, & fitted with premium upgrades & beautiful hardwoods throughout. Kitchen features sleek pro-grade appliances, quartz counters w/ full backsplash. Updated bath features large format tile & deluxe brass tone fixtures. Dynamic floor plan offers great space for effortless entertaining. Bedrooms makes for an ideal oasis. Low condo fee, cat friendly association, and amazing roof deck common space complete this rare find. Set in desirable Cleveland Circle this unit, offers unparalleled access to Boston College, Chestnut Hill Reservoir, the B, C, and D Green Lines, Restaurants, Shops and Downtown. This gem is an exceptional value and is perfect for the savvy buyer/professional/investor!
Last Agent to Sell the Property
Delince Louis
Redfin Corp.

Property Details
Home Type
- Condominium
Est. Annual Taxes
- $3,719
Year Built
- Built in 1929
Interior Spaces
- 422 Sq Ft Home
- 1-Story Property
- Sheet Rock Walls or Ceilings
- Insulated Windows
- Wood Flooring
Kitchen
- Range
- Microwave
- Dishwasher
- Disposal
Bedrooms and Bathrooms
- 1 Bedroom
- 1 Full Bathroom
Parking
- On-Street Parking
- Open Parking
Outdoor Features
- Deck
Location
- Property is near public transit
- Property is near schools
Utilities
- Window Unit Cooling System
- Hot Water Heating System
Listing and Financial Details
- Assessor Parcel Number W:21 P:02330 S:092,1217095
Community Details
Overview
- Property has a Home Owners Association
- Association fees include heat, water, sewer, insurance, maintenance structure, ground maintenance, snow removal, reserve funds
- 56 Units
- Low-Rise Condominium
- Chiswick Court Condominium Community
Amenities
- Medical Services
- Common Area
- Shops
- Coin Laundry
- Elevator
Recreation
- Community Pool
- Park
- Jogging Path
- Bike Trail
Ownership History
Purchase Details
Home Financials for this Owner
Home Financials are based on the most recent Mortgage that was taken out on this home.Purchase Details
Home Financials for this Owner
Home Financials are based on the most recent Mortgage that was taken out on this home.Map
Similar Homes in the area
Home Values in the Area
Average Home Value in this Area
Purchase History
| Date | Type | Sale Price | Title Company |
|---|---|---|---|
| Condominium Deed | $405,000 | None Available | |
| Condominium Deed | $275,000 | None Available |
Mortgage History
| Date | Status | Loan Amount | Loan Type |
|---|---|---|---|
| Previous Owner | $300,000 | Purchase Money Mortgage |
Property History
| Date | Event | Price | Change | Sq Ft Price |
|---|---|---|---|---|
| 04/15/2024 04/15/24 | Rented | $2,300 | 0.0% | -- |
| 04/10/2024 04/10/24 | Under Contract | -- | -- | -- |
| 04/08/2024 04/08/24 | Price Changed | $2,300 | -7.2% | $5 / Sq Ft |
| 04/04/2024 04/04/24 | For Rent | $2,479 | 0.0% | -- |
| 01/19/2024 01/19/24 | Sold | $405,000 | +1.3% | $960 / Sq Ft |
| 12/19/2023 12/19/23 | Pending | -- | -- | -- |
| 12/15/2023 12/15/23 | For Sale | $399,900 | +45.4% | $948 / Sq Ft |
| 09/18/2023 09/18/23 | Sold | $275,000 | +10.4% | $652 / Sq Ft |
| 08/26/2023 08/26/23 | Pending | -- | -- | -- |
| 08/24/2023 08/24/23 | For Sale | $249,000 | -- | $590 / Sq Ft |
Tax History
| Year | Tax Paid | Tax Assessment Tax Assessment Total Assessment is a certain percentage of the fair market value that is determined by local assessors to be the total taxable value of land and additions on the property. | Land | Improvement |
|---|---|---|---|---|
| 2025 | $3,862 | $333,500 | $0 | $333,500 |
| 2024 | $3,775 | $346,300 | $0 | $346,300 |
| 2023 | $3,719 | $346,300 | $0 | $346,300 |
| 2022 | $3,554 | $326,700 | $0 | $326,700 |
| 2021 | $3,486 | $326,700 | $0 | $326,700 |
| 2020 | $2,861 | $270,900 | $0 | $270,900 |
| 2019 | $2,799 | $265,600 | $0 | $265,600 |
| 2018 | $2,602 | $248,300 | $0 | $248,300 |
| 2017 | $2,436 | $230,000 | $0 | $230,000 |
| 2016 | $2,321 | $211,000 | $0 | $211,000 |
| 2015 | $2,282 | $188,400 | $0 | $188,400 |
| 2014 | $2,154 | $171,200 | $0 | $171,200 |
Source: MLS Property Information Network (MLS PIN)
MLS Number: 73187824
APN: BRIG-000000-000021-002330-000092
- 137 Englewood Ave Unit 5
- 26 Chiswick Rd Unit 1
- 26 Chiswick Rd Unit 6
- 6 Sutherland Rd Unit 53
- 104 Strathmore Rd
- 44 Orkney Rd Unit 3
- 31 Orkney Rd Unit 54
- 31 Orkney Rd Unit 32
- 106 Strathmore Rd
- 70 Strathmore Rd Unit 7A
- 5 Ayr Rd
- 47 Englewood Ave
- 12 Kilsyth Terrace Unit 41
- 1891 Beacon St Unit 2
- 2400 Beacon St Unit 514
- 2400 Beacon St Unit 211
- 1874 Beacon St Unit 3
- 164 Strathmore Rd Unit 8
- 110 Lanark Rd Unit A
- 140 Kilsyth Rd Unit 8
