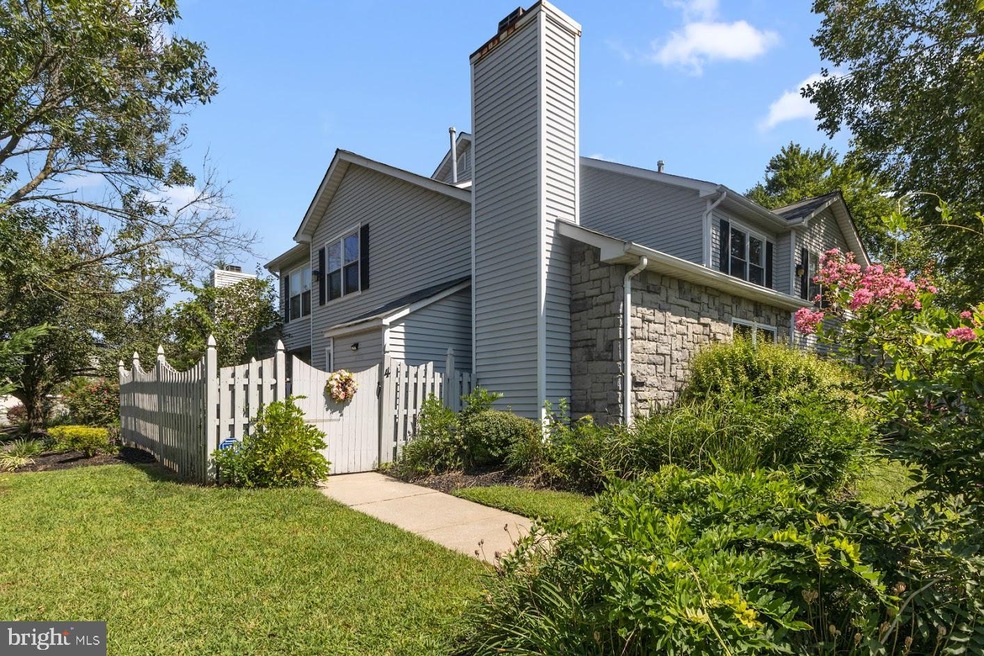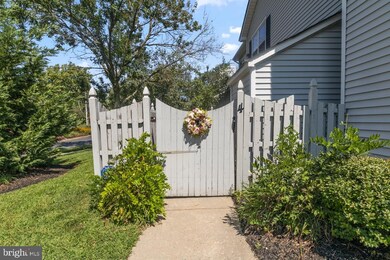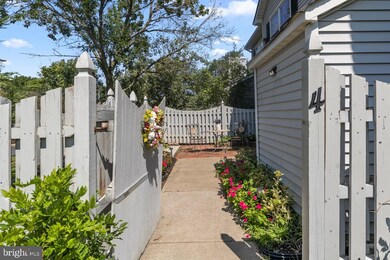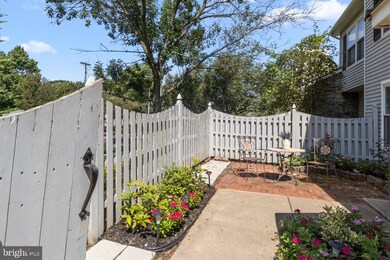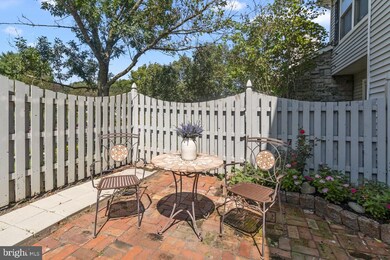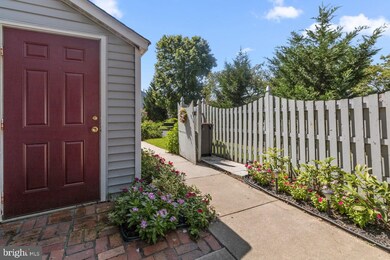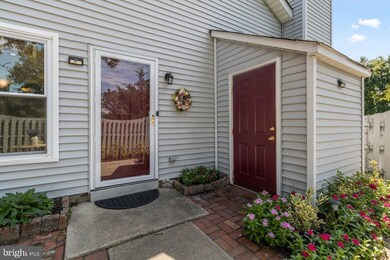
4 Cinnamon Rd West Deptford, NJ 08086
West Deptford Township NeighborhoodEstimated Value: $293,604 - $345,000
Highlights
- Contemporary Architecture
- Tennis Courts
- Forced Air Heating and Cooling System
- Community Pool
- Programmable Thermostat
About This Home
As of October 2020Stunning 2 story 2 bedroom (possibly 3) townhouse in the desirable Park West community! Original Builder's Model Home. When you enter the property through the front gate you will be greeted by a lovely garden and patio area offering privacy and relaxation. There is a spacious storage shed attached to the house. The home features cathedral and vaulted ceilings and lots of windows, all new as of August 2016. The living room features tons of natural sunlight with two skylights, new as of June 2017 and still under warranty. The dining room area is to your left, and is adjacent to the gorgeous designer kitchen equipped with granite counter tops, a four burner Bosch gas cooktop and a new oven and dishwasher installed in 2018. Walking through the roomy living room area you will see there is also a ceiling fan and a wood burning fireplace with wood mantle and a marble tile hearth. Adjacent is the den, which could easily become a third bedroom! There are built-in bookshelves and a built-in storage/bar area as well. Attached to this room is a large full bathroom, which includes the laundry closet, with a double washer dryer unit, new in 2017. Upstairs on the left, you will see the spacious second bedroom with double mirrored door closets. This room has built-in bookcases and built-in computer desk space. It also features a custom tempered glass window overlooking the living room, to provide privacy while still allowing plenty of natural sunlight. Above the entrance door is a significant loft that could be used for storage. Between the two bedrooms is a large full bath. Both the upper and lower level baths have newer vanities and ceramic tile floors. The beautiful master bedroom has large closet, a ceiling fan and a two story mirror on the wall. The spiral staircase leads to a wonderful office/library area and a massive walk-in closet. The home comes equipped with a Nest thermostat as well as an ADT Home Security Alarm and Fire System installed. Also included is a Home Warranty which the Sellers will transfer to the Buyer. The HOA covers the roof, siding, chimney, and all exterior common areas. Snow removal and landscaping are all included. The HOA also includes access to the community pool, tennis and basketball courts. Close proximity to the Riverwinds Community Center and golf course. Close to Route 295 and all highways and bridges. A Meetings of the Minds has been met; the property is under Contract; Sellers have requested no more showings; back-up offers only.
Townhouse Details
Home Type
- Townhome
Est. Annual Taxes
- $5,276
Year Built
- Built in 1989
Lot Details
- 871
HOA Fees
- $210 Monthly HOA Fees
Parking
- Parking Lot
Home Design
- Contemporary Architecture
- Frame Construction
Interior Spaces
- 1,766 Sq Ft Home
- Property has 2 Levels
Bedrooms and Bathrooms
- 2 Bedrooms
Utilities
- Forced Air Heating and Cooling System
- Programmable Thermostat
- Natural Gas Water Heater
Listing and Financial Details
- Home warranty included in the sale of the property
- Tax Lot 00002
- Assessor Parcel Number 20-00374-00002-C0004
Community Details
Overview
- Association fees include common area maintenance, lawn maintenance, snow removal, exterior building maintenance
- Park West Subdivision
Recreation
- Tennis Courts
- Community Basketball Court
- Community Pool
Ownership History
Purchase Details
Home Financials for this Owner
Home Financials are based on the most recent Mortgage that was taken out on this home.Purchase Details
Home Financials for this Owner
Home Financials are based on the most recent Mortgage that was taken out on this home.Purchase Details
Home Financials for this Owner
Home Financials are based on the most recent Mortgage that was taken out on this home.Purchase Details
Home Financials for this Owner
Home Financials are based on the most recent Mortgage that was taken out on this home.Similar Homes in the area
Home Values in the Area
Average Home Value in this Area
Purchase History
| Date | Buyer | Sale Price | Title Company |
|---|---|---|---|
| Martino Joseph A | $175,000 | National Integrity Ttl Agcy | |
| Martino Joseph A | $175,000 | National Integrity | |
| Piro Ii Paul A | $172,500 | None Available | |
| Callahan Marsha L | -- | Title America | |
| Wilson Marsha L | $96,990 | -- |
Mortgage History
| Date | Status | Borrower | Loan Amount |
|---|---|---|---|
| Open | Martino Joseph A | $100,000 | |
| Closed | Martino Joseph A | $100,000 | |
| Previous Owner | Piro Ii Paul A | $169,375 | |
| Previous Owner | Callahan Marsha L | $125,000 | |
| Previous Owner | Callahan Marsha L | $100,100 | |
| Previous Owner | Callahan Marsha | $16,400 | |
| Previous Owner | Wilson Marsha L | $78,000 |
Property History
| Date | Event | Price | Change | Sq Ft Price |
|---|---|---|---|---|
| 10/16/2020 10/16/20 | Sold | $175,000 | +3.6% | $99 / Sq Ft |
| 09/05/2020 09/05/20 | Pending | -- | -- | -- |
| 09/05/2020 09/05/20 | For Sale | $168,900 | -2.1% | $96 / Sq Ft |
| 02/21/2017 02/21/17 | Sold | $172,500 | +1.5% | $98 / Sq Ft |
| 12/09/2016 12/09/16 | Pending | -- | -- | -- |
| 10/24/2016 10/24/16 | Price Changed | $169,900 | -2.9% | $96 / Sq Ft |
| 09/07/2016 09/07/16 | For Sale | $174,900 | -- | $99 / Sq Ft |
Tax History Compared to Growth
Tax History
| Year | Tax Paid | Tax Assessment Tax Assessment Total Assessment is a certain percentage of the fair market value that is determined by local assessors to be the total taxable value of land and additions on the property. | Land | Improvement |
|---|---|---|---|---|
| 2024 | $5,484 | $159,100 | $40,000 | $119,100 |
| 2023 | $5,484 | $159,100 | $40,000 | $119,100 |
| 2022 | $5,459 | $159,100 | $40,000 | $119,100 |
| 2021 | $5,440 | $159,100 | $40,000 | $119,100 |
| 2020 | $5,427 | $159,100 | $40,000 | $119,100 |
| 2019 | $5,276 | $159,100 | $40,000 | $119,100 |
| 2018 | $5,133 | $159,100 | $40,000 | $119,100 |
| 2017 | $5,013 | $159,100 | $40,000 | $119,100 |
| 2016 | $4,873 | $159,100 | $40,000 | $119,100 |
| 2015 | $4,643 | $159,100 | $40,000 | $119,100 |
| 2014 | $4,412 | $159,100 | $40,000 | $119,100 |
Agents Affiliated with this Home
-
Dawn Genco

Seller's Agent in 2020
Dawn Genco
Keller Williams Hometown
(609) 501-0192
5 in this area
62 Total Sales
-
Haley DeStefano

Buyer's Agent in 2020
Haley DeStefano
Real Broker, LLC
(856) 981-2717
7 in this area
241 Total Sales
-

Seller's Agent in 2017
Lynne Wedeen
Keller Williams Realty - Marlton
-
Marcy Ireland

Buyer's Agent in 2017
Marcy Ireland
Home and Heart Realty
(609) 828-0530
9 in this area
105 Total Sales
Map
Source: Bright MLS
MLS Number: NJGL264250
APN: 20-00374-0000-00002-0000-C0004
- 49 Cinnamon Rd
- 13 Caraway Ct Unit 13
- 22 Sanctuary Place
- 26 Sanctuary Place
- 55 Aviary Rd
- 65 Aviary Rd
- 621 Foxton Ct Unit 621
- 11 Pleasant Valley Dr
- 42 Ash Ave
- 507 Essex Ct Unit 507
- 31 Highgrove Ct Unit 15
- 10 Meadow Ln
- 1011 Moore Rd
- 1012 Moore Rd Unit 6
- 12 Meadow Ln
- 436 Durham Ct Unit 436
- 963 Kings Hwy
- 17 Highbridge Ln Unit A17
- 15 Pelham Dr
- 342 Coventry Ct
- 41 Tarragon Ct Unit CO41
- 116 Cinnamon Rd Unit CC116
- 73 Tarragon Ct Unit 73
- 91 Ginger Dr Unit 91
- 111 Cinnamon Rd Unit 111
- 83 Tarragon Ct Unit 83
- 67 Ginger Dr Unit 67
- 118 Cinnamon Rd Unit 118
- 97 Ginger Dr Unit CG097
- 120 Cinnamon Rd
- 117 Cinnamon Rd
- 33 Tarragon Ct
- 85 Ginger Dr
- 113 Cinnamon Rd
- 39 Tarragon Ct Unit 39
- 50 Cinnamon Rd Unit CO50
- 42 Tarragon Ct
- 108 Cinnamon Rd
- 98 Ginger Dr Unit CD98
- 82 Tarragon Ct Unit 82
